







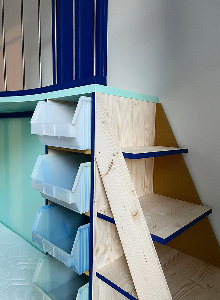
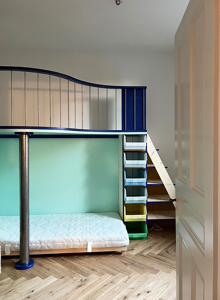
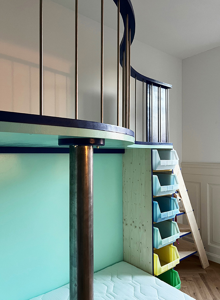
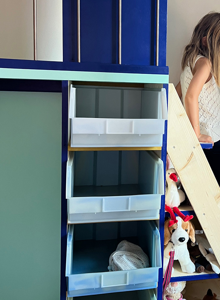
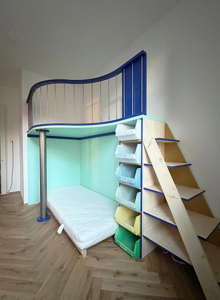















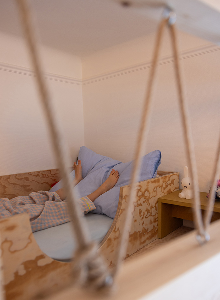
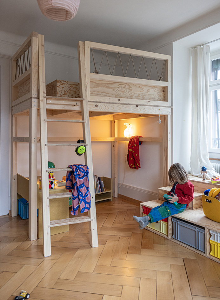
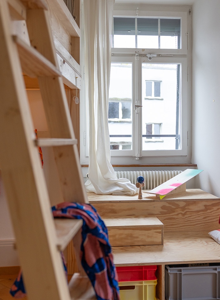
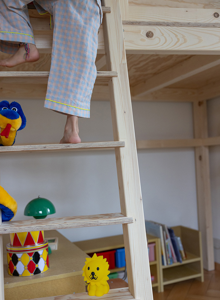
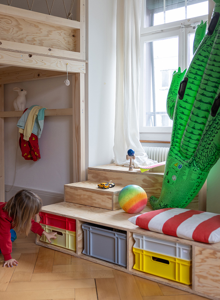
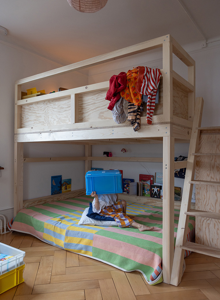
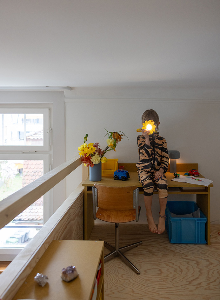
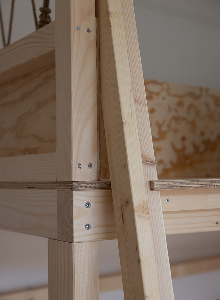
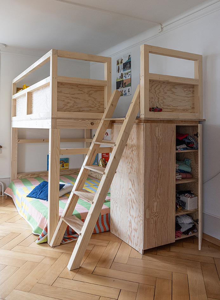





















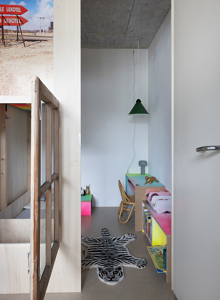
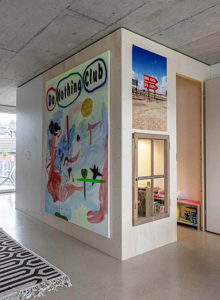
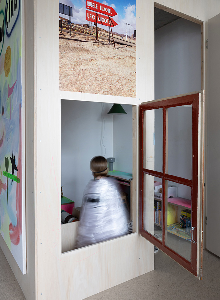
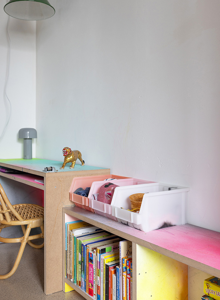
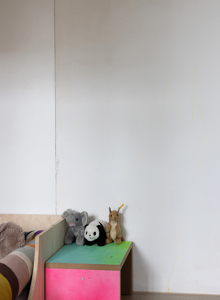
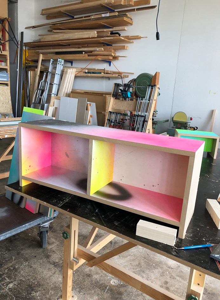
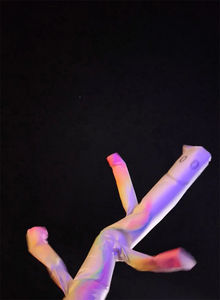
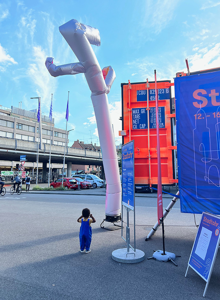
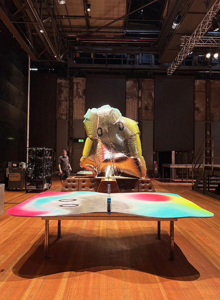
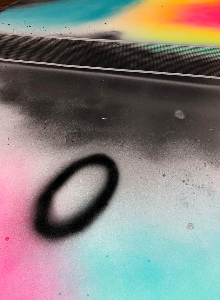
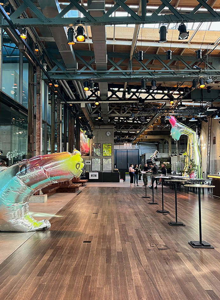
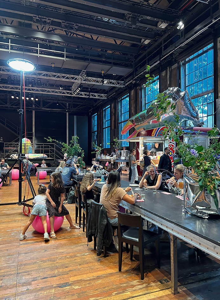
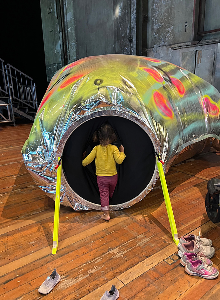
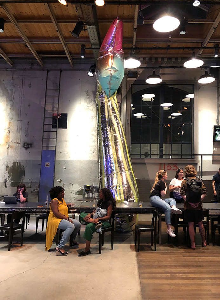
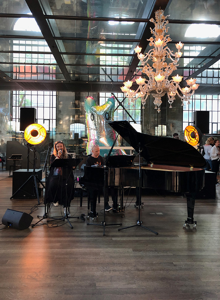
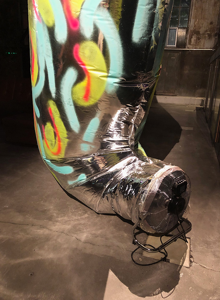
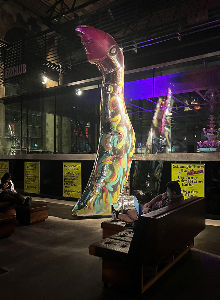
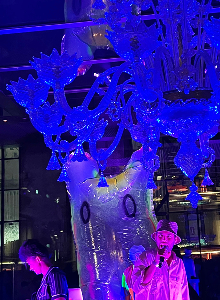
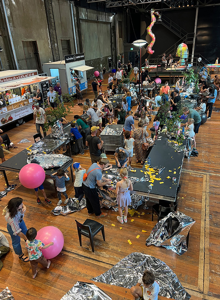
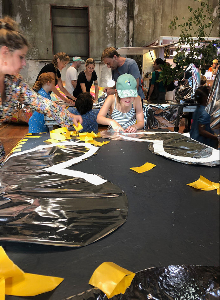
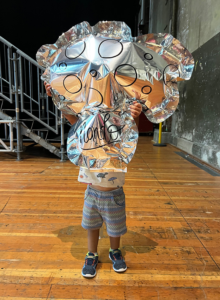
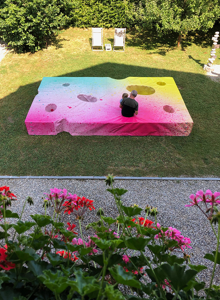
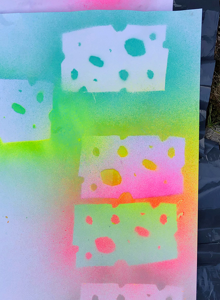
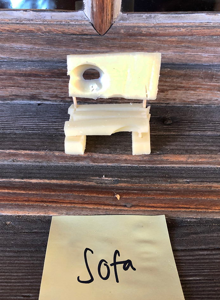
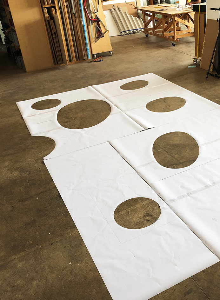
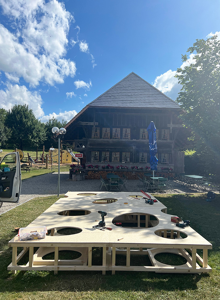
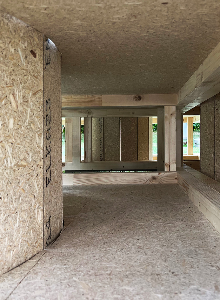
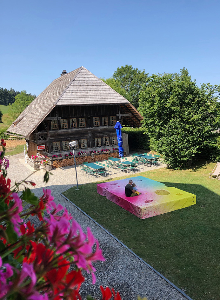
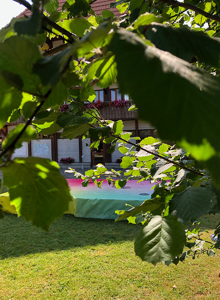
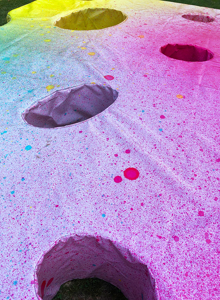
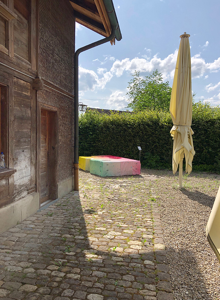
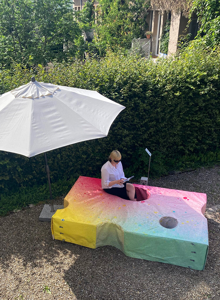
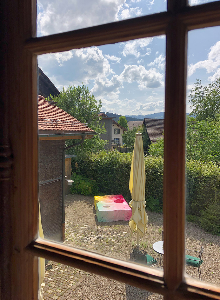
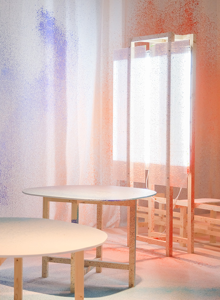
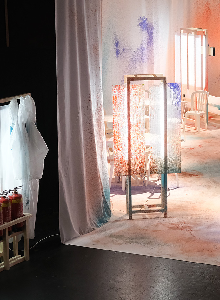
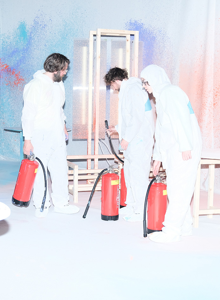
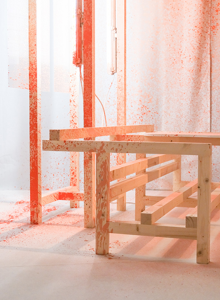
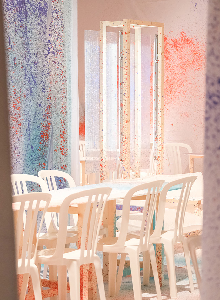
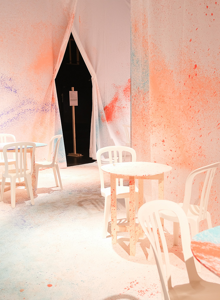
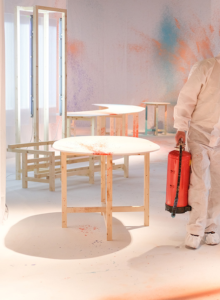
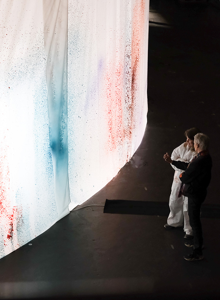
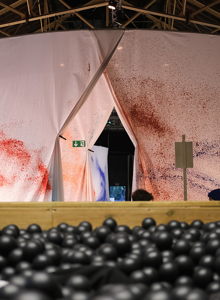
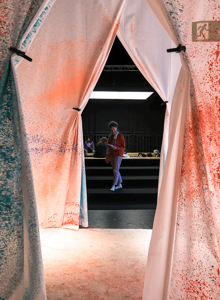
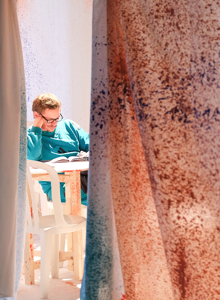
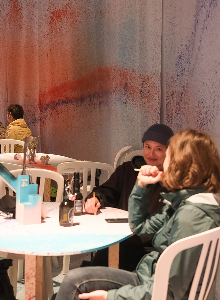
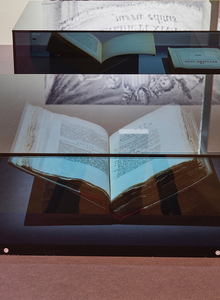
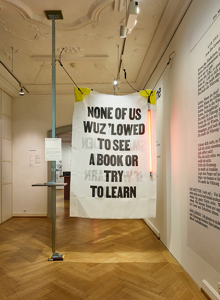
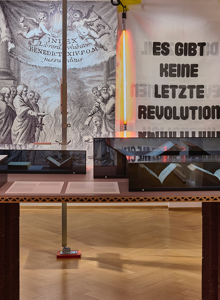
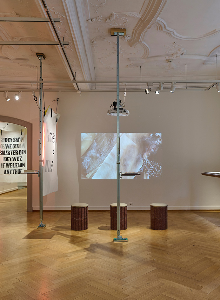
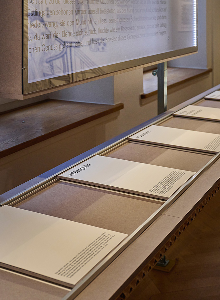
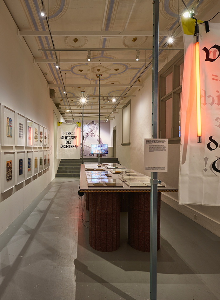
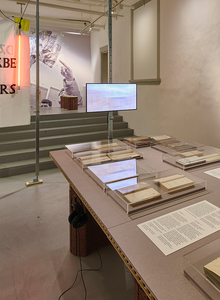
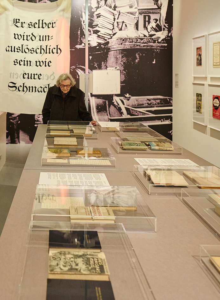
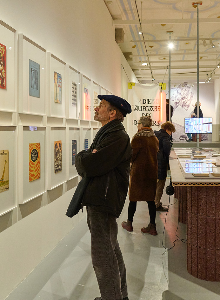
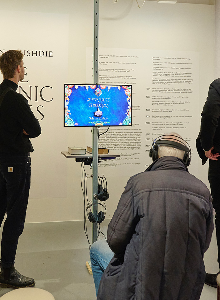
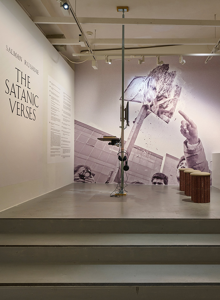
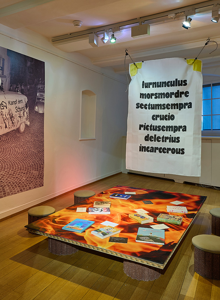
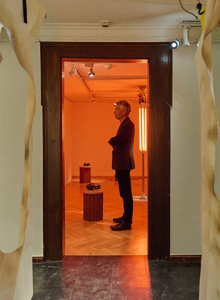
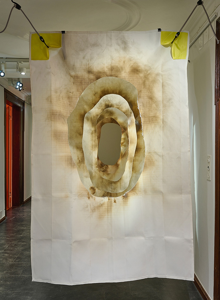
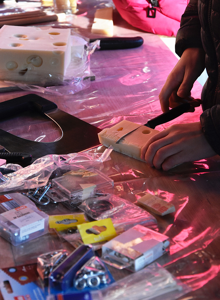
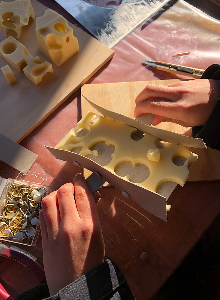
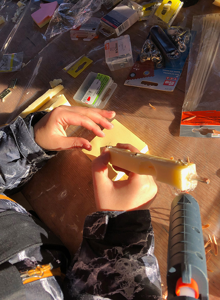
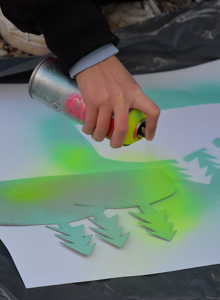
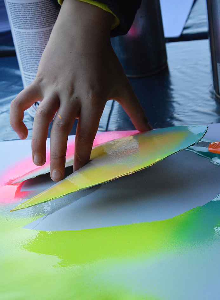
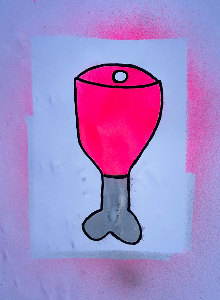
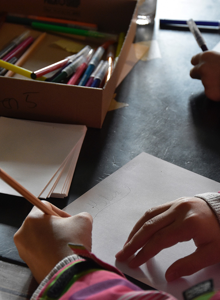
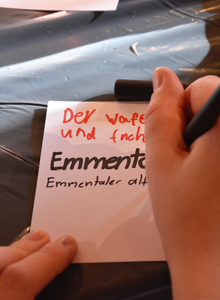
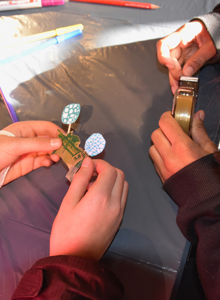
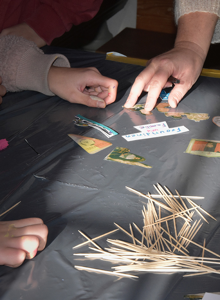
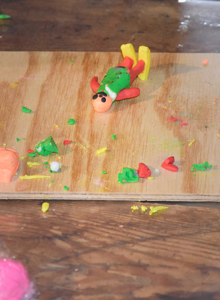
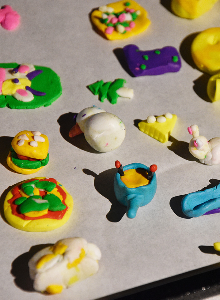
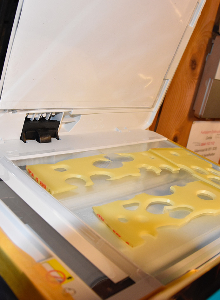
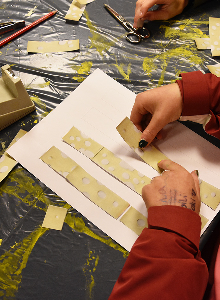
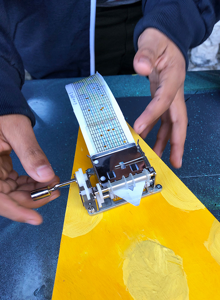
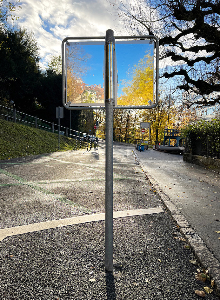
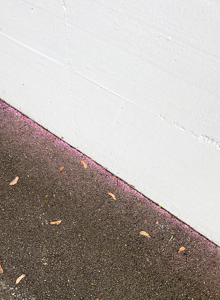
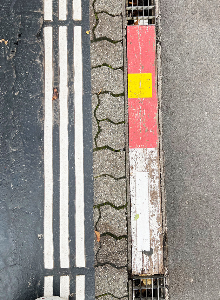
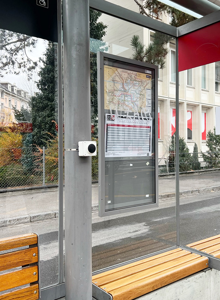
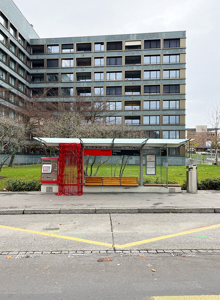
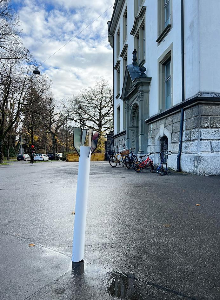
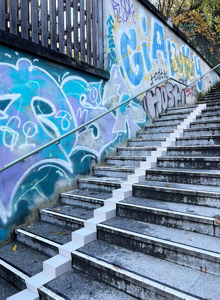
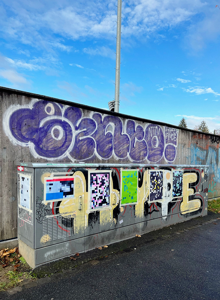
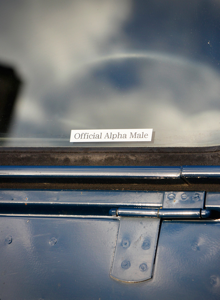
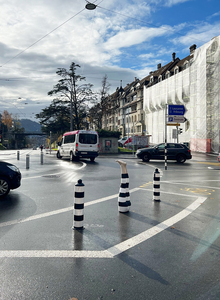
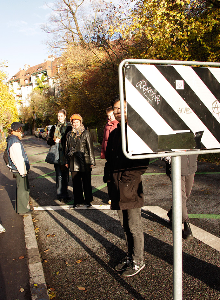
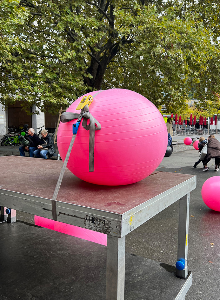
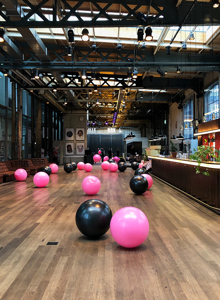
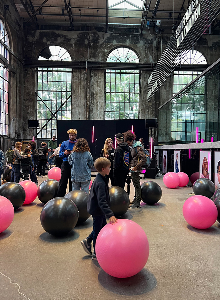
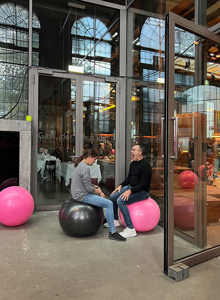
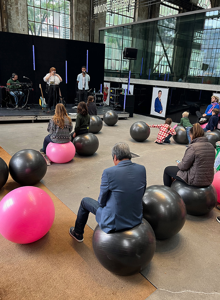
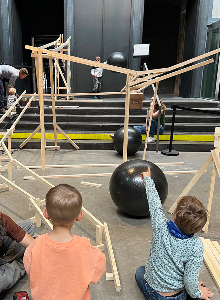
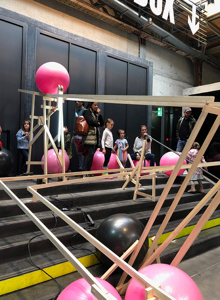
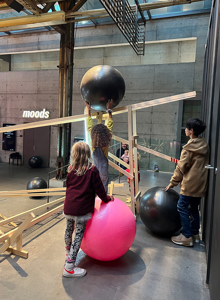
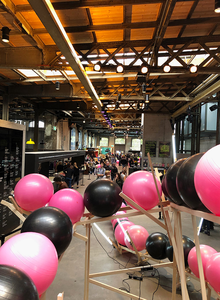
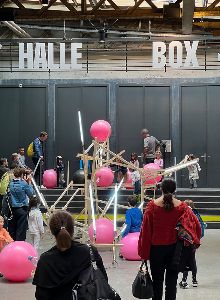
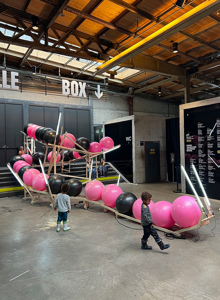
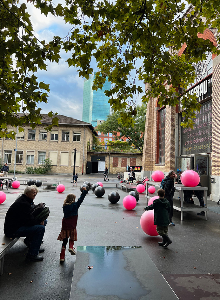
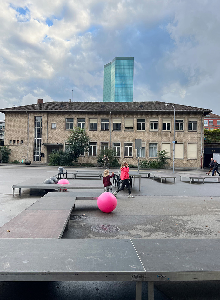
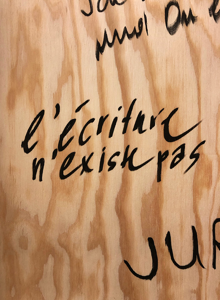
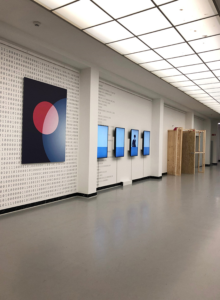
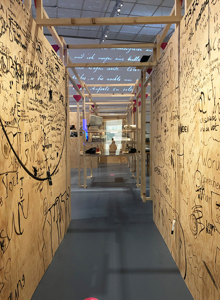
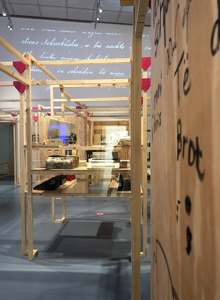
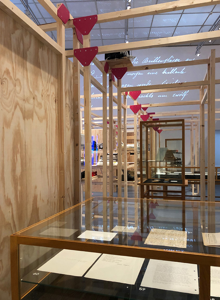
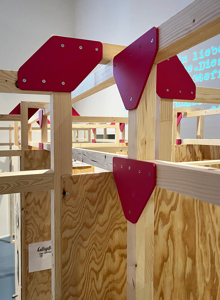
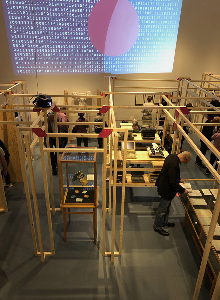
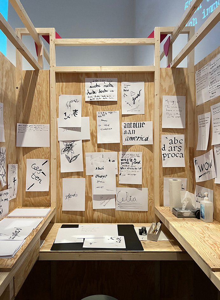
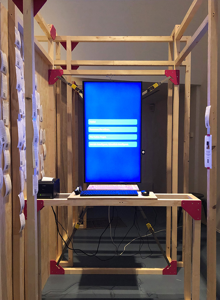
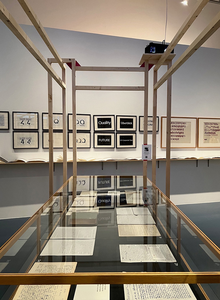
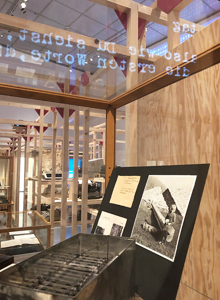
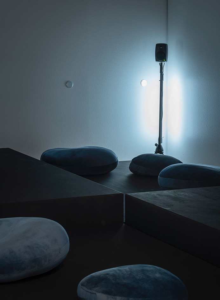
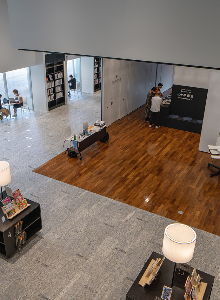
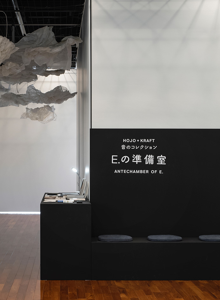
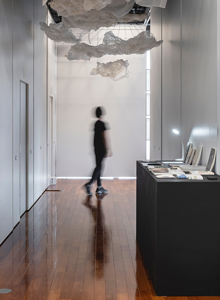
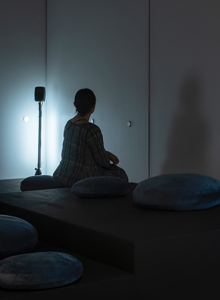
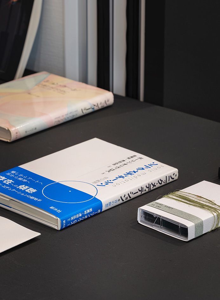
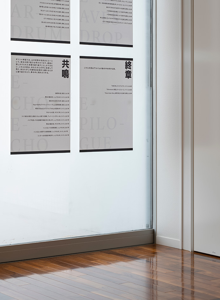
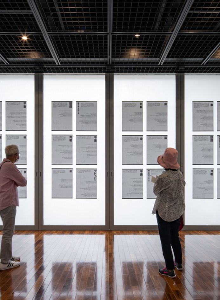
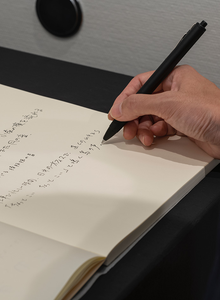
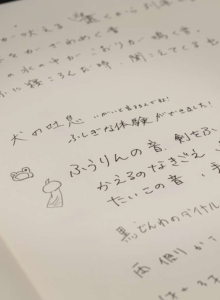
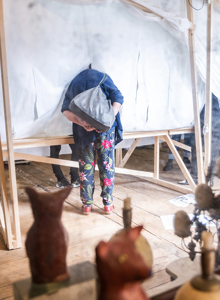
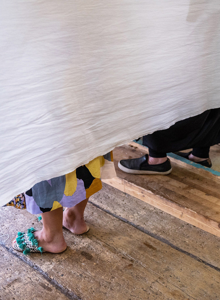
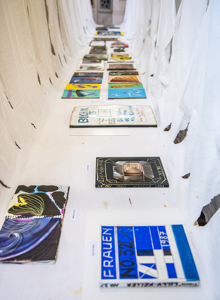
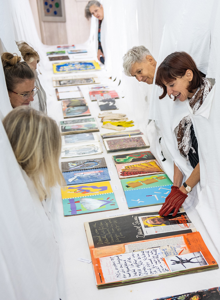
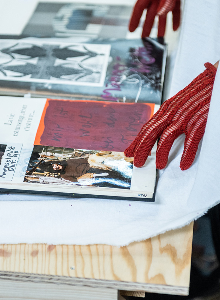
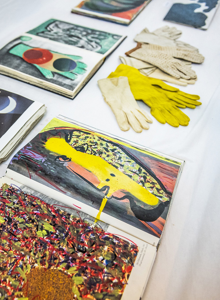
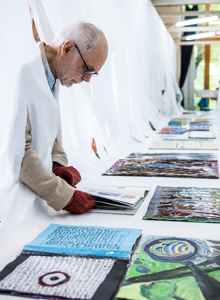
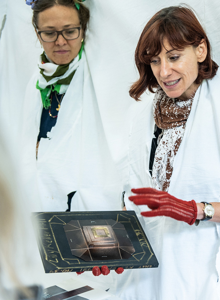
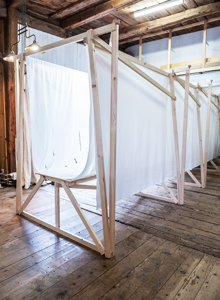
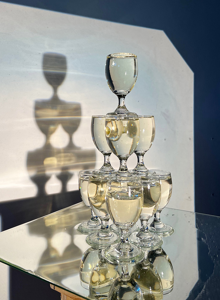
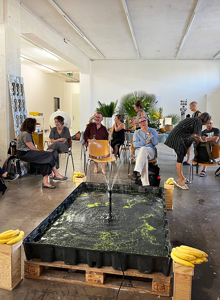
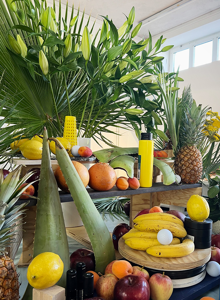
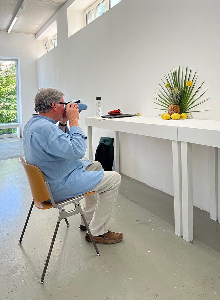
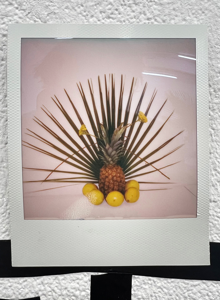
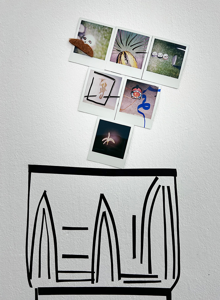
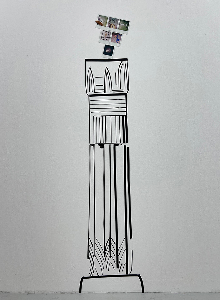
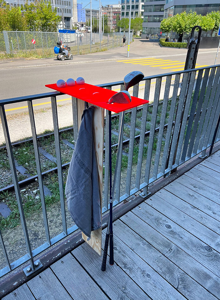
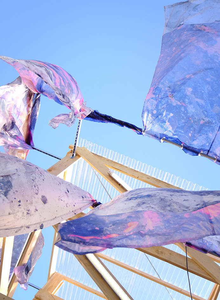
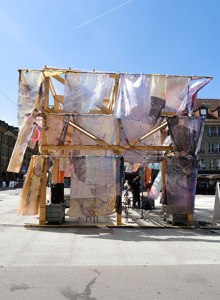
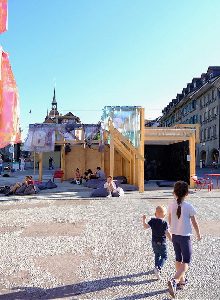
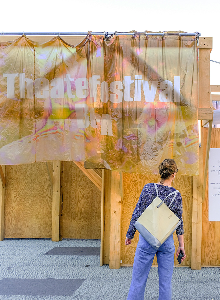
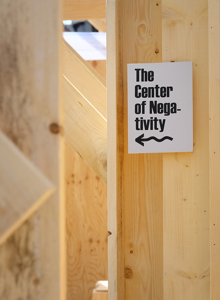
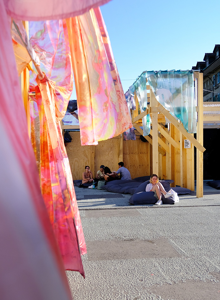
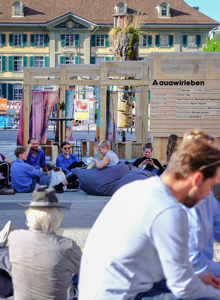
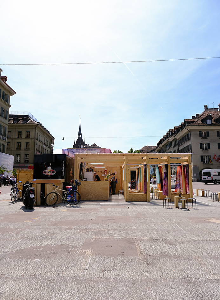
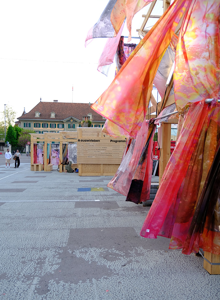
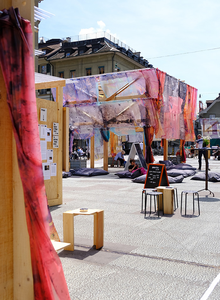
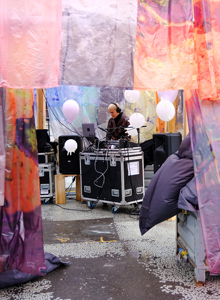
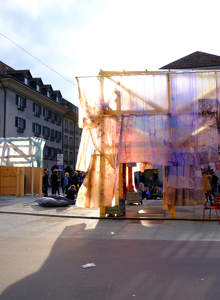
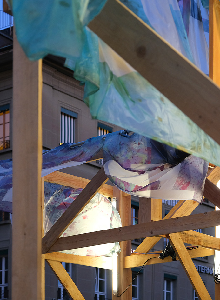
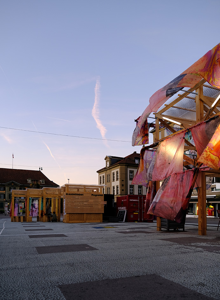
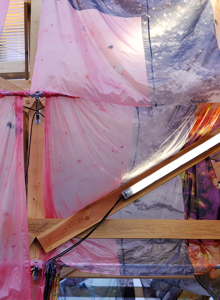
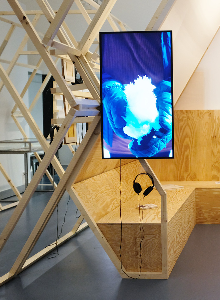
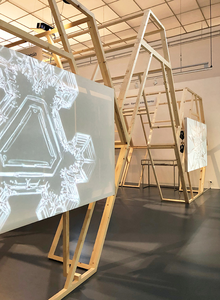
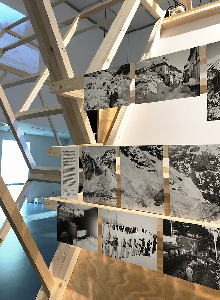
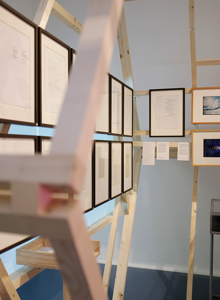
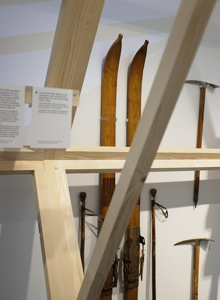
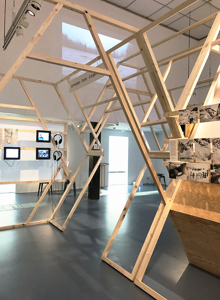
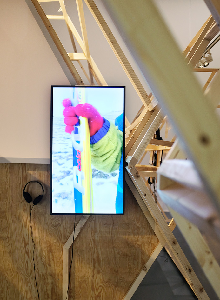
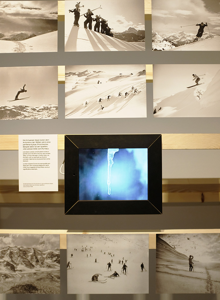
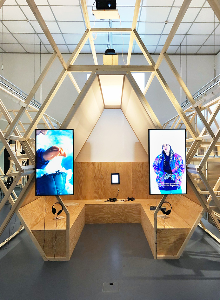
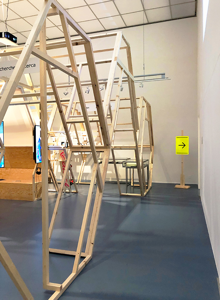
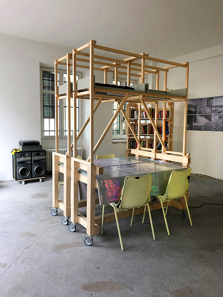
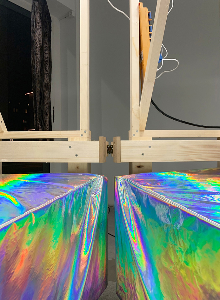
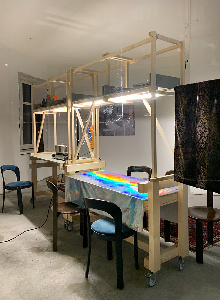
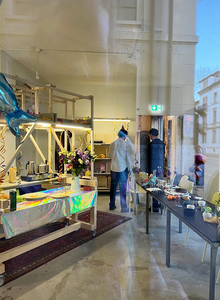
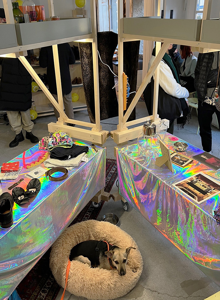
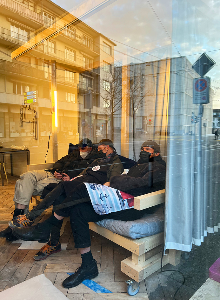
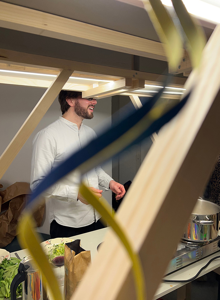
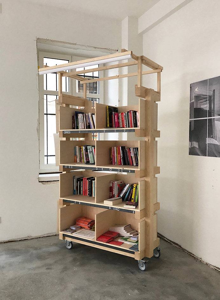
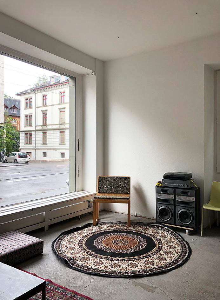
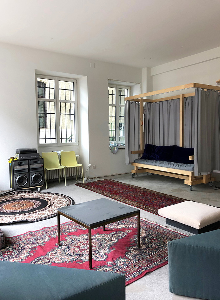
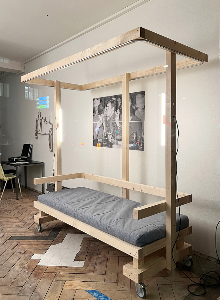
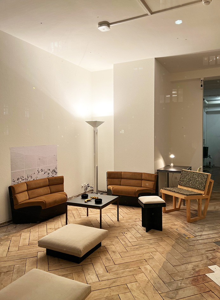
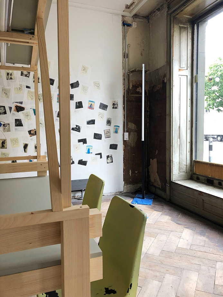
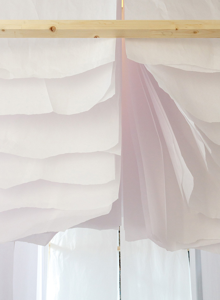
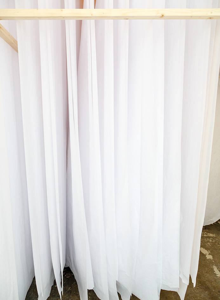
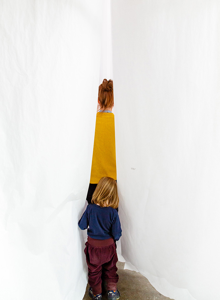
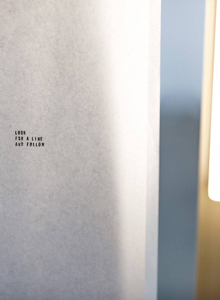
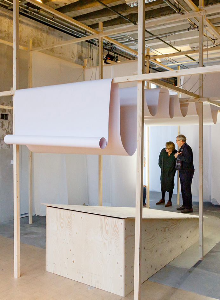
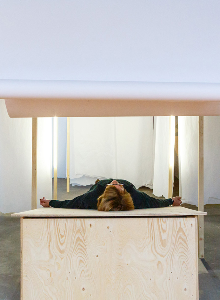
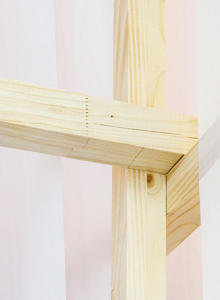
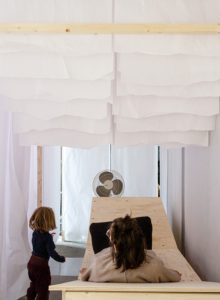
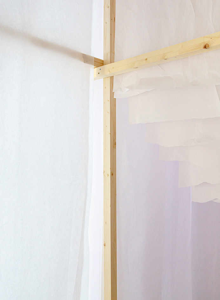
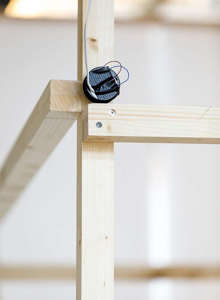
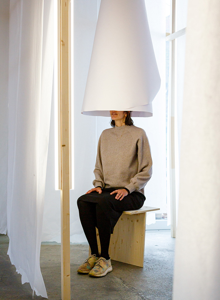
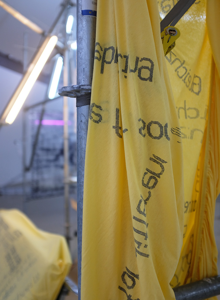
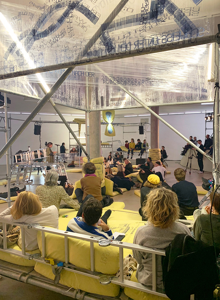
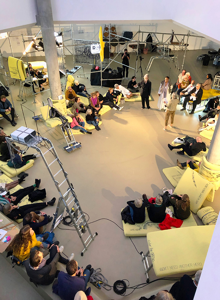
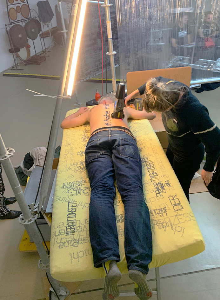
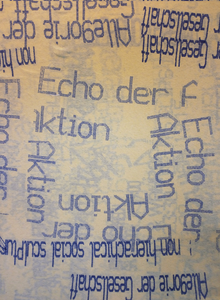
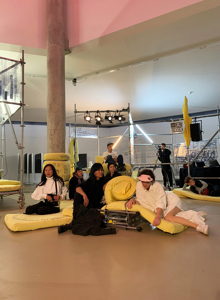
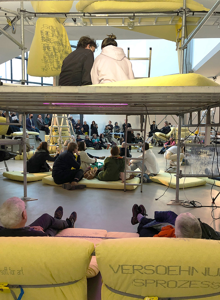
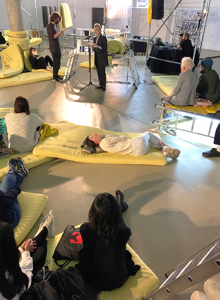
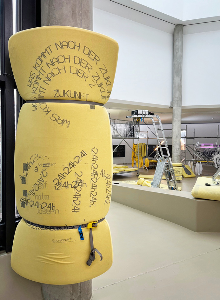
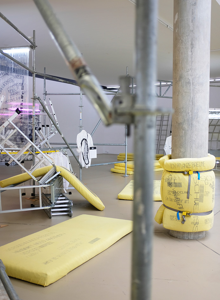
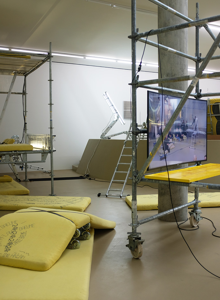
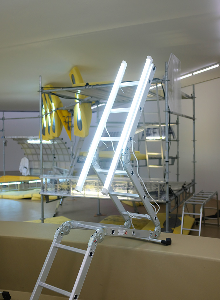
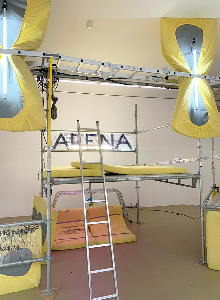
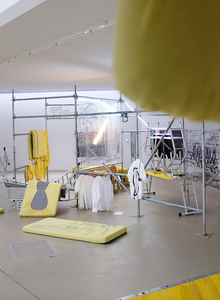
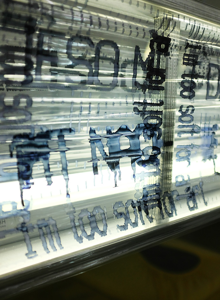
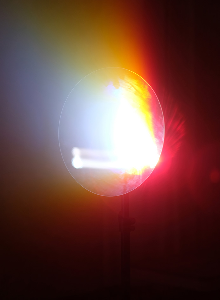
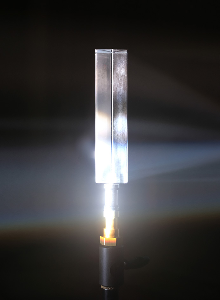
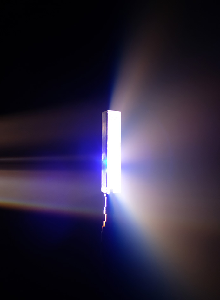
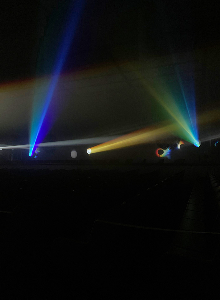
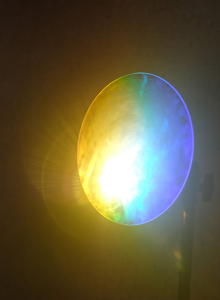
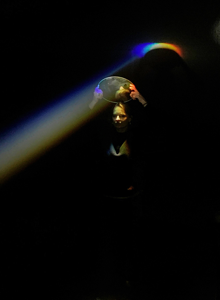
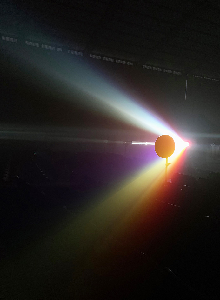
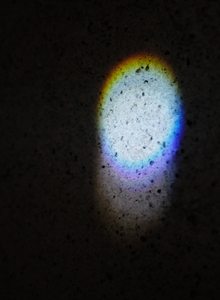
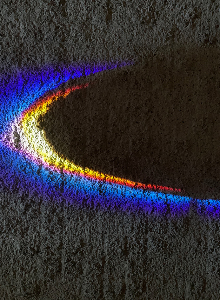
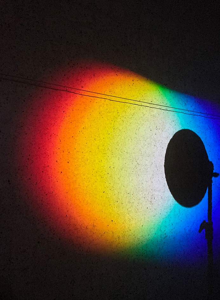
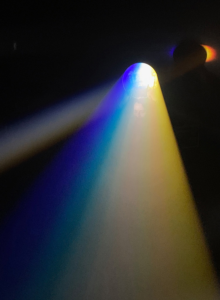
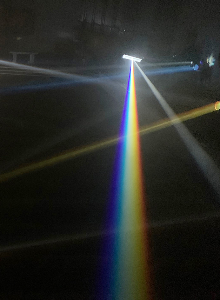
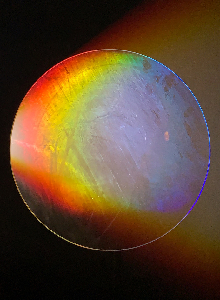
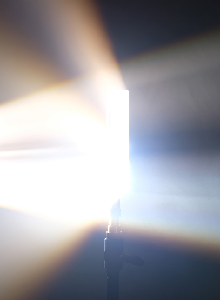
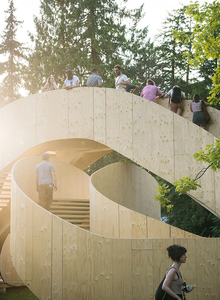
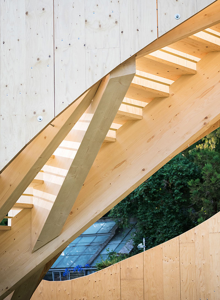
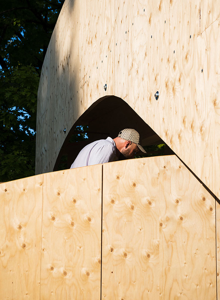
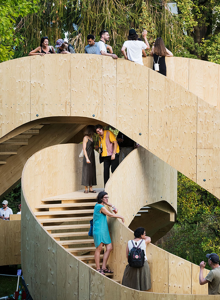
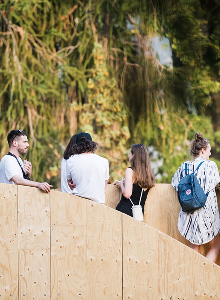
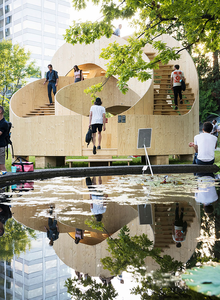
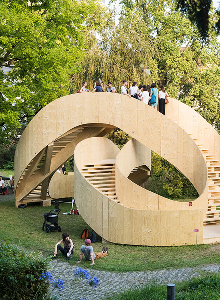
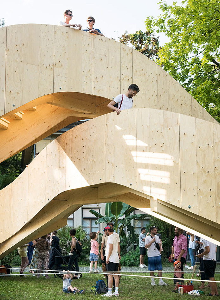
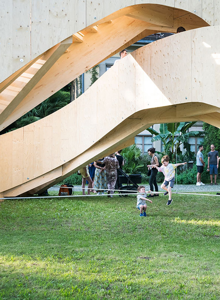
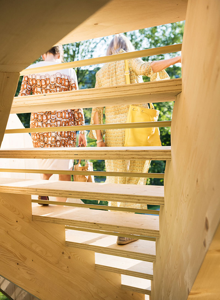
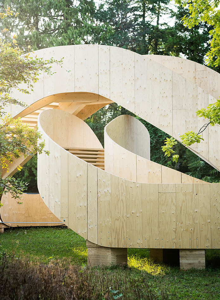
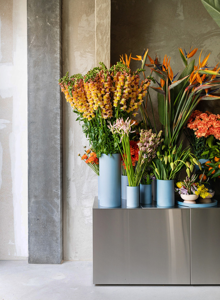
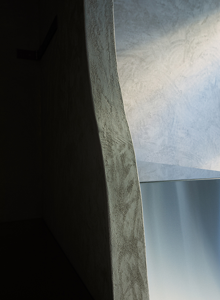
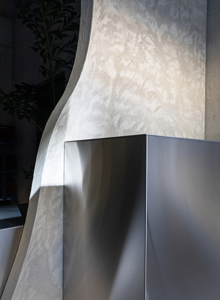
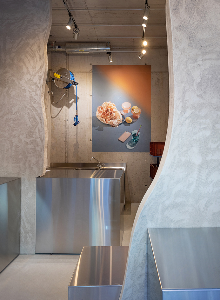
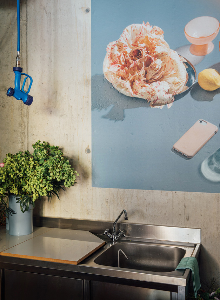
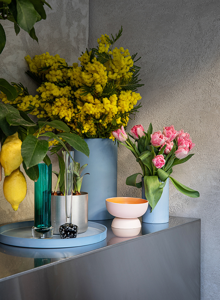
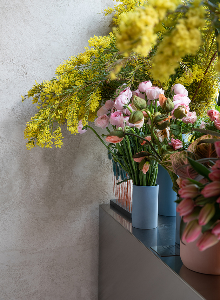
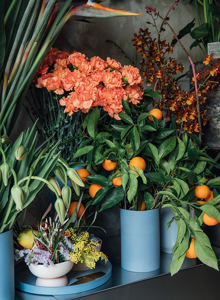
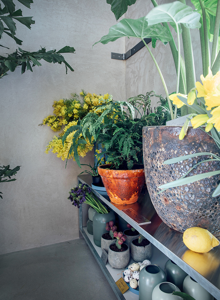
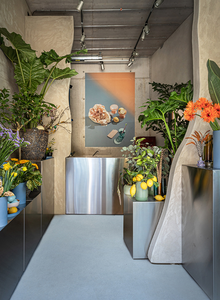
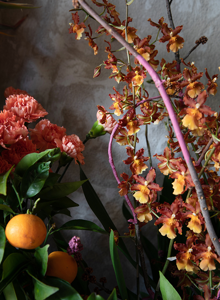
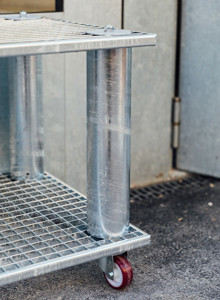
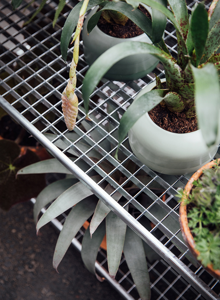
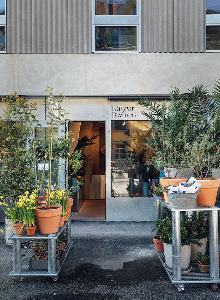
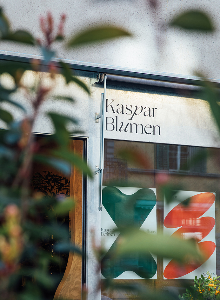
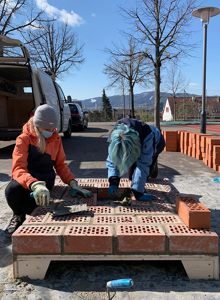
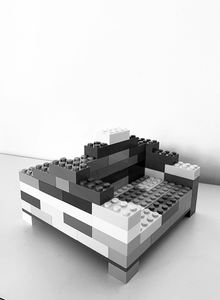
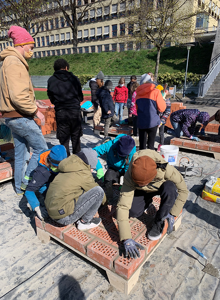
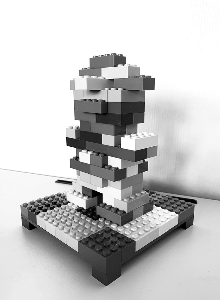
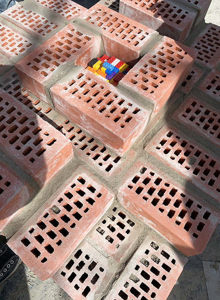
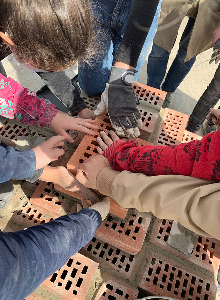
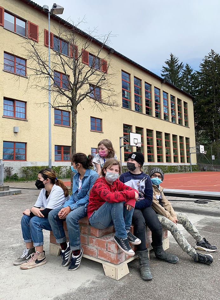
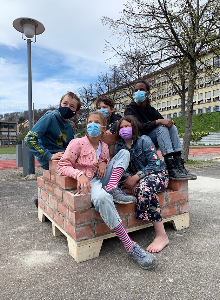
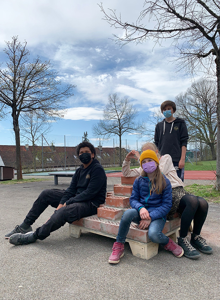
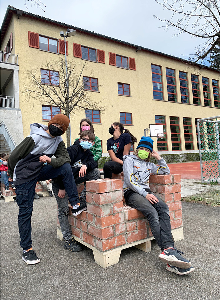
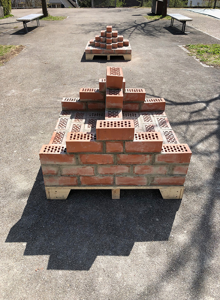
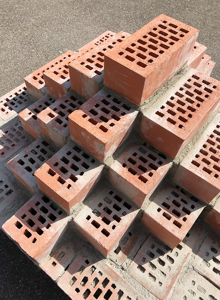
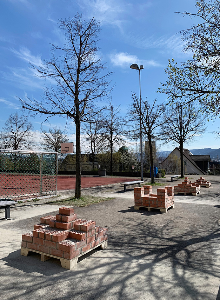
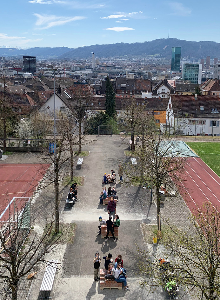
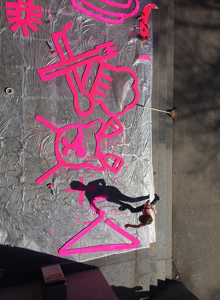
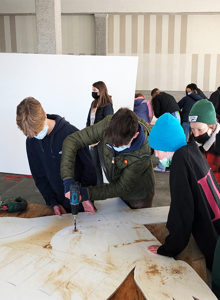
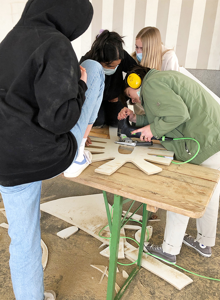
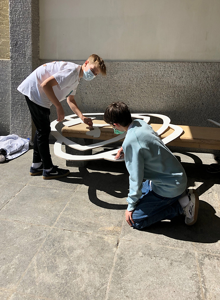
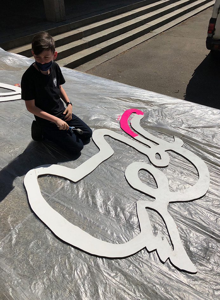
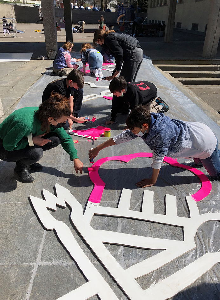
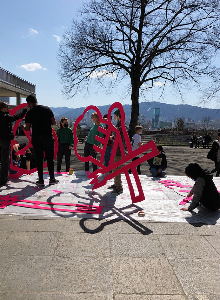
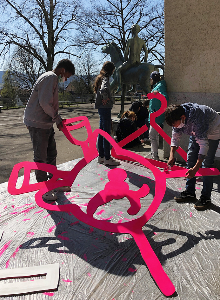
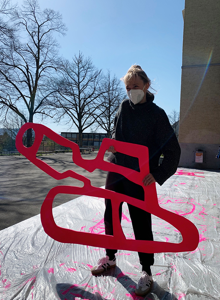
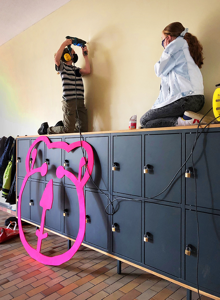
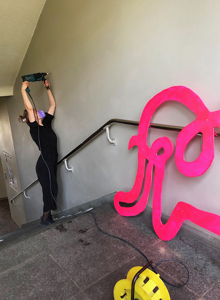
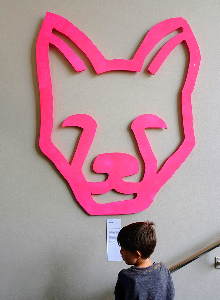
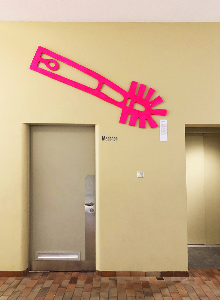
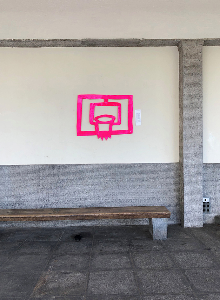
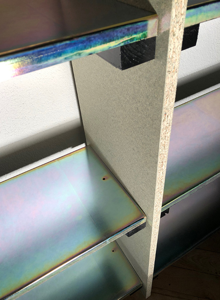
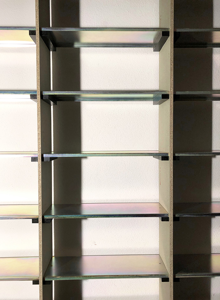
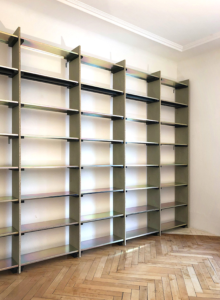
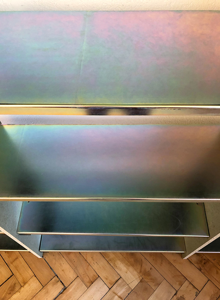
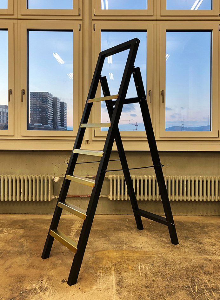
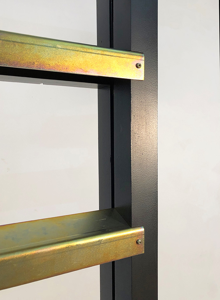
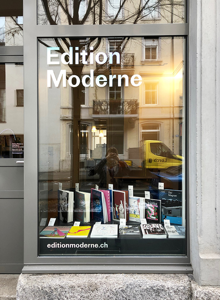
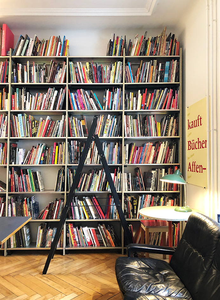
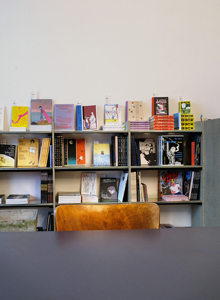
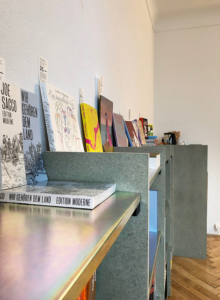
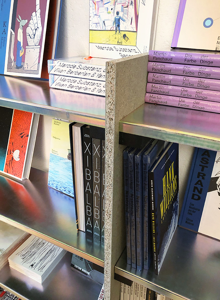
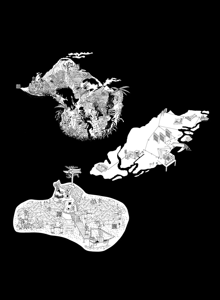
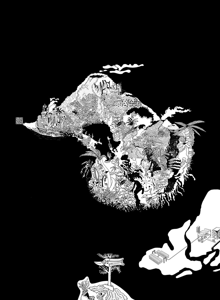
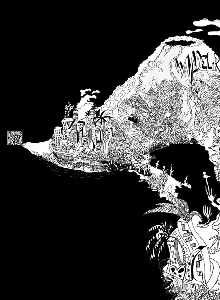
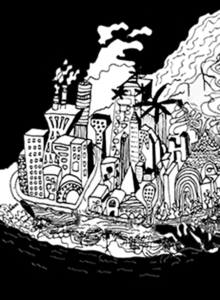

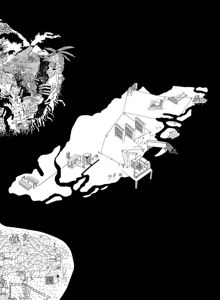
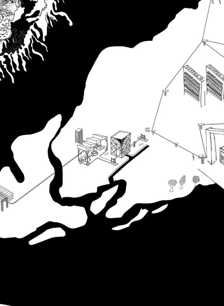
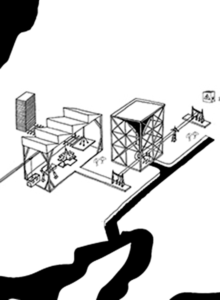

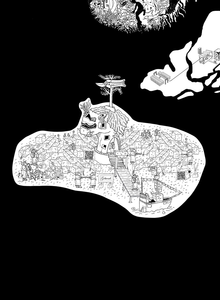
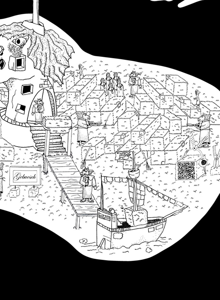
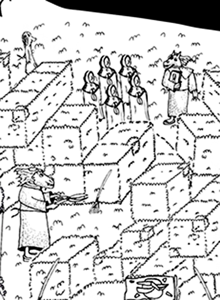
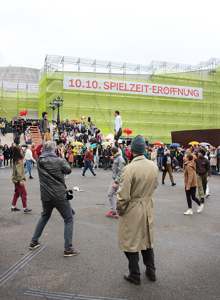
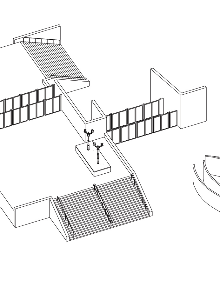
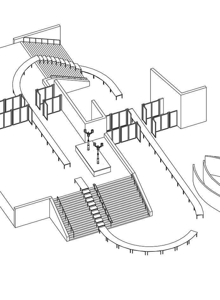
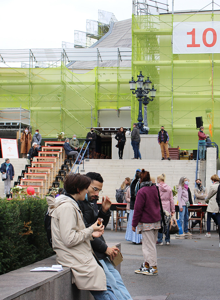
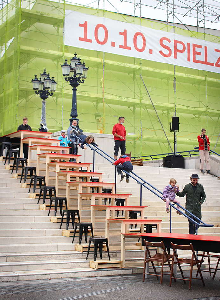
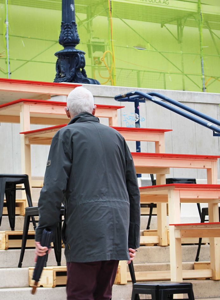
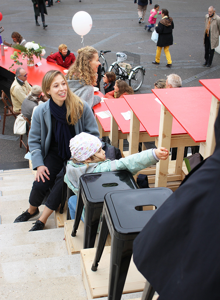
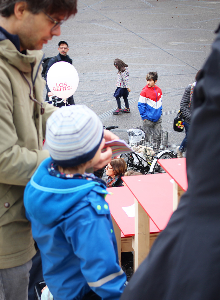
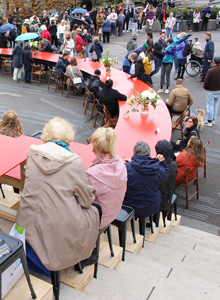
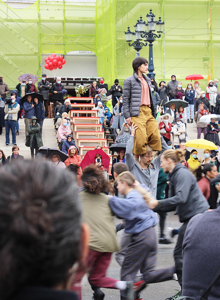
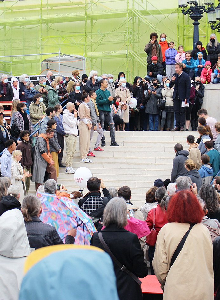
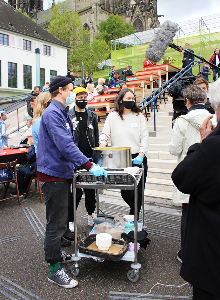
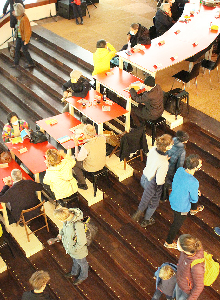
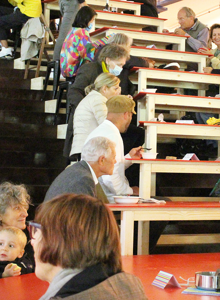
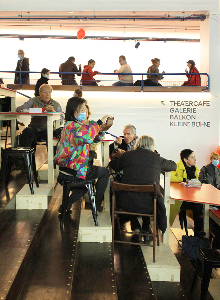
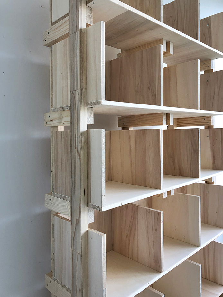
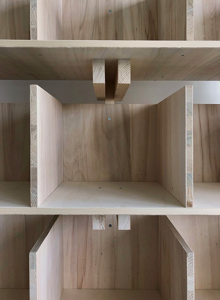
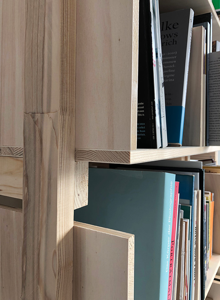
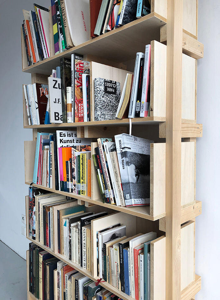
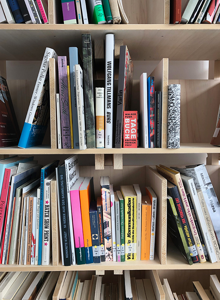
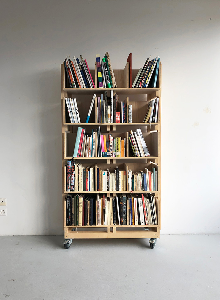
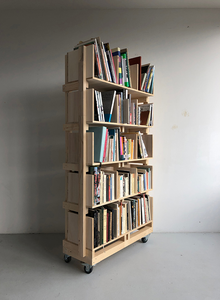
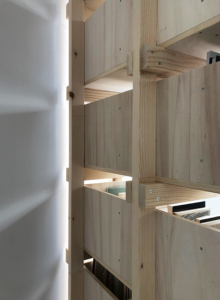
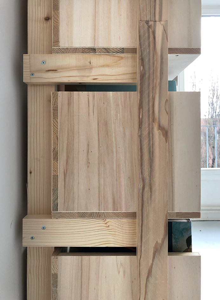
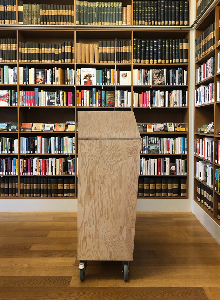
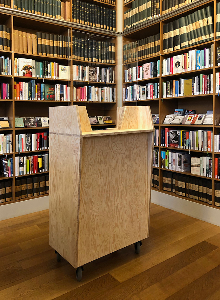
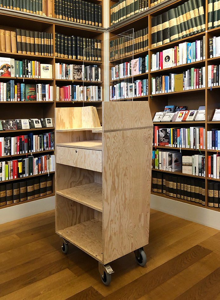
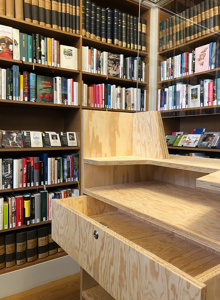
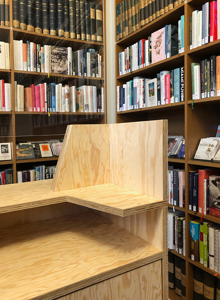
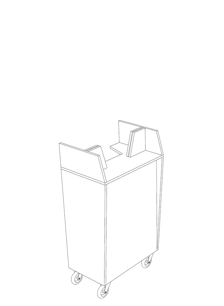
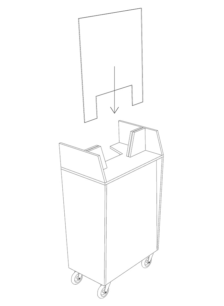
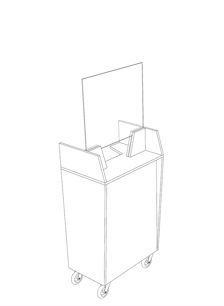
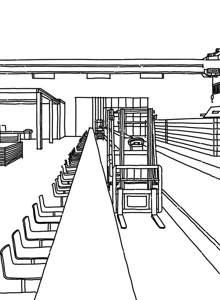
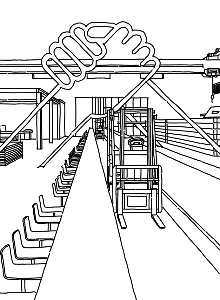
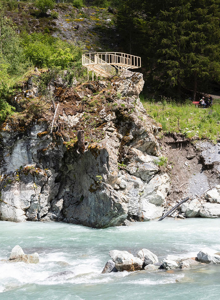
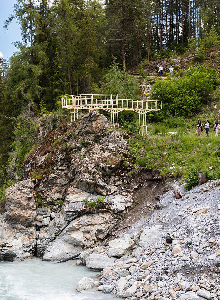
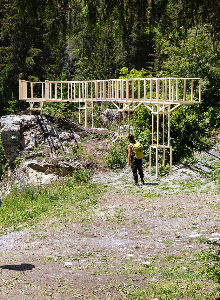
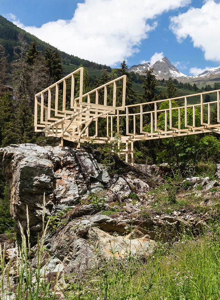
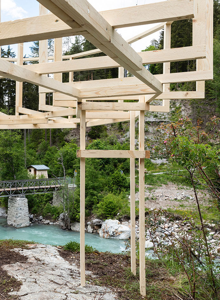
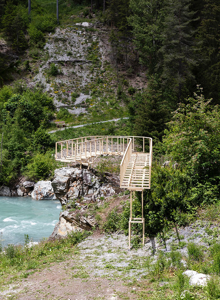
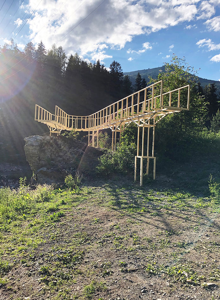
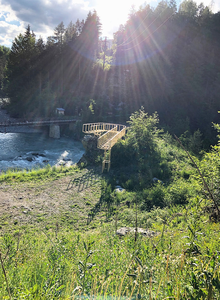
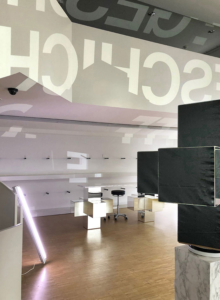
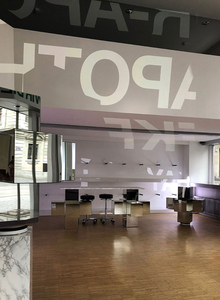
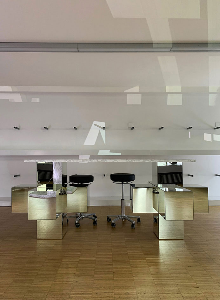
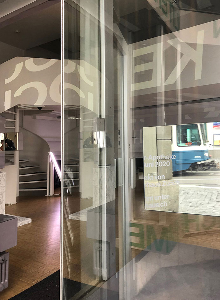
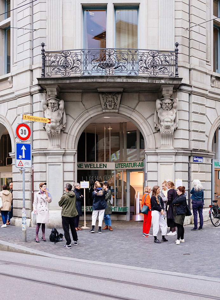
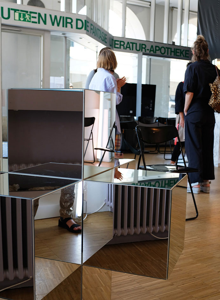
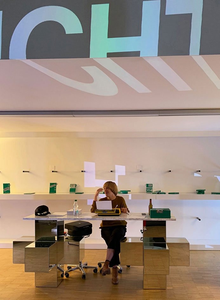
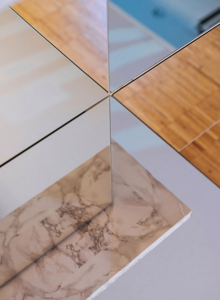
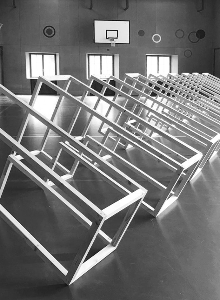
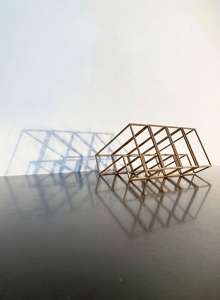
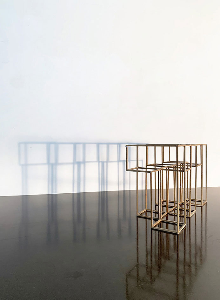
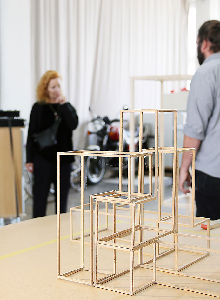
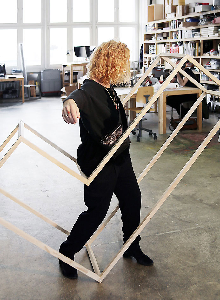
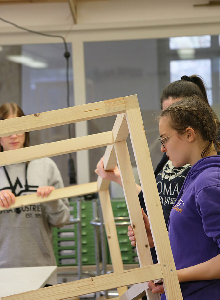
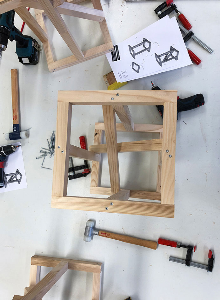
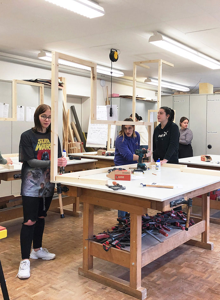
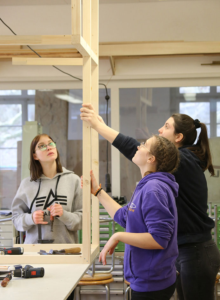
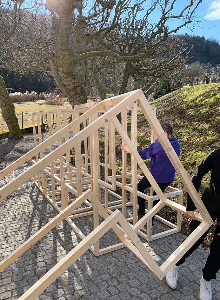
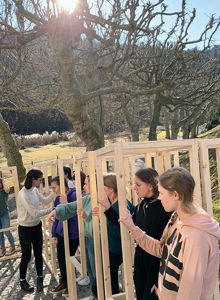
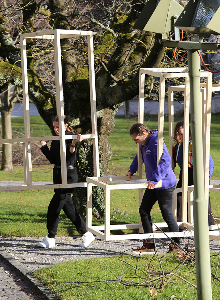
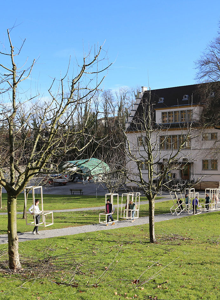
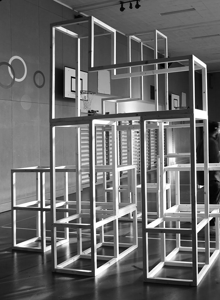
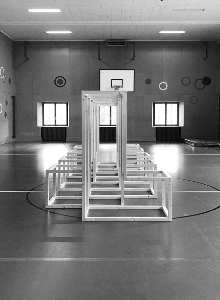
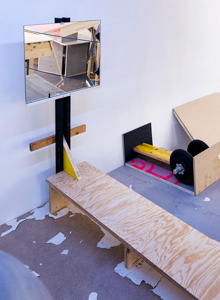
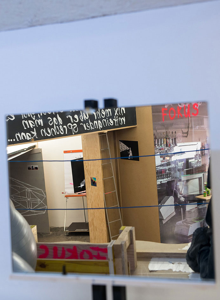
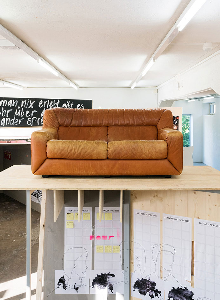
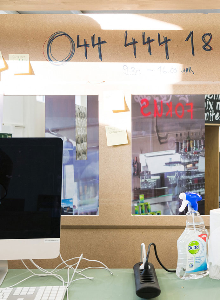
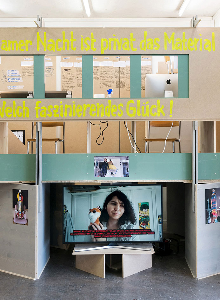
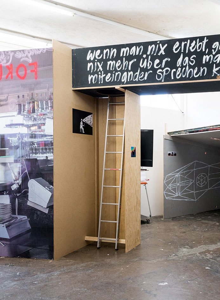
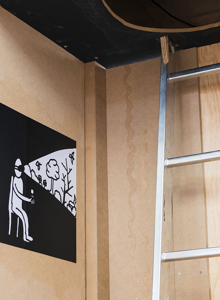
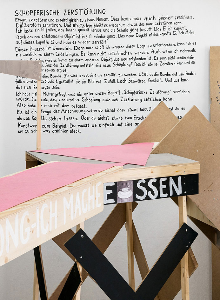
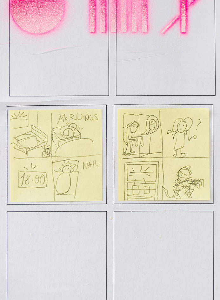
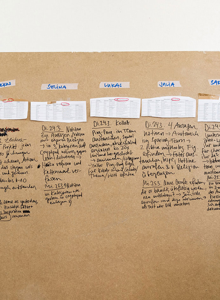
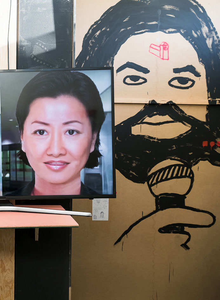
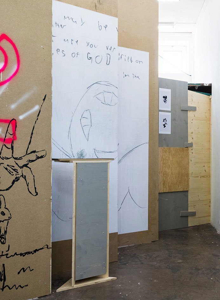
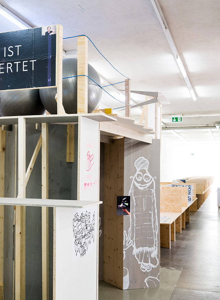
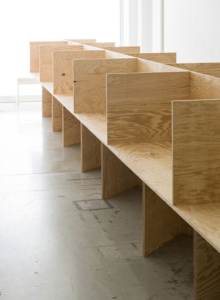
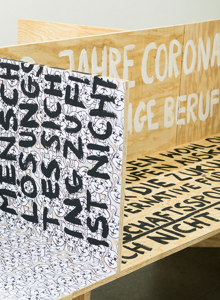
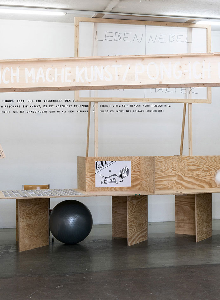
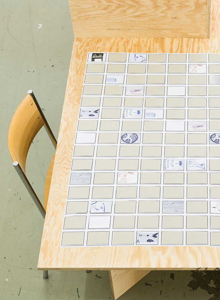
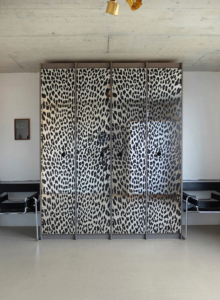
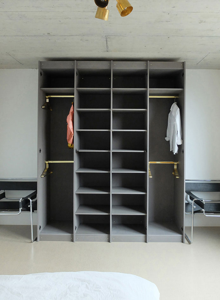
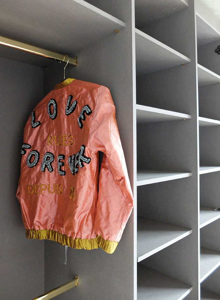
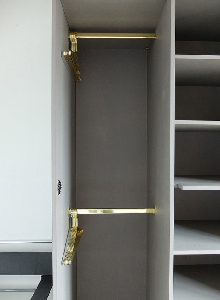
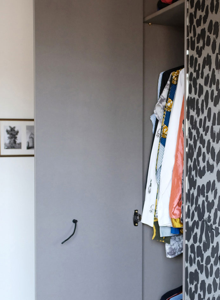
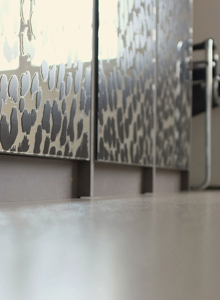
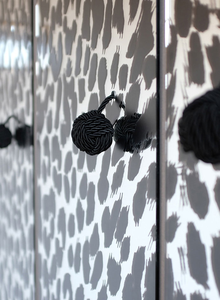
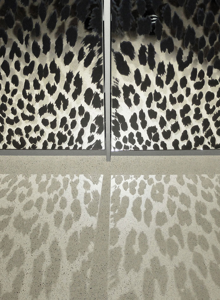
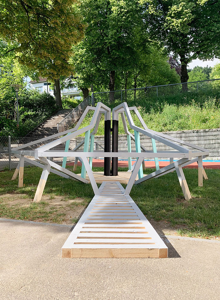
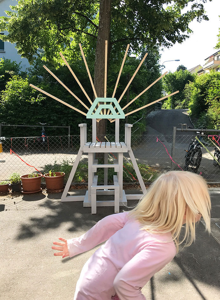
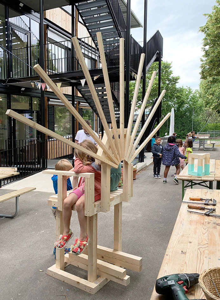
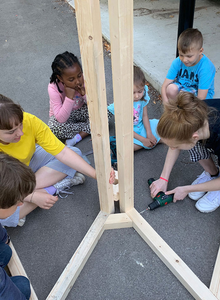
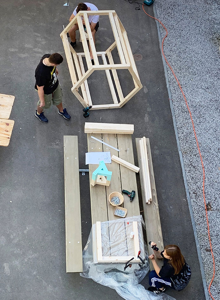
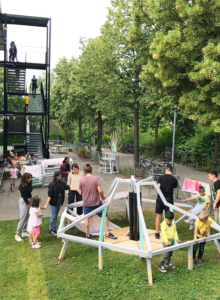
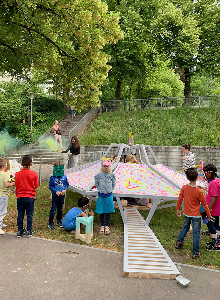
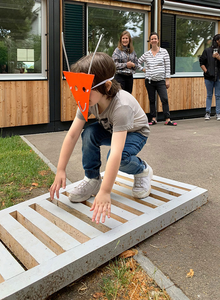
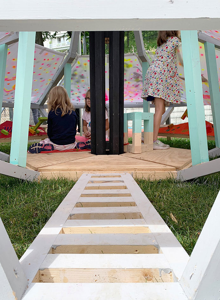
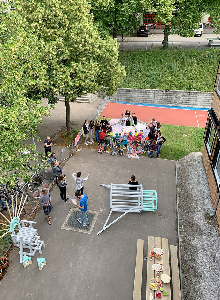
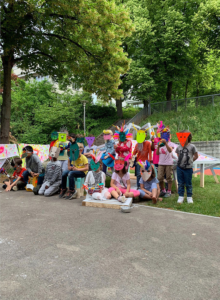
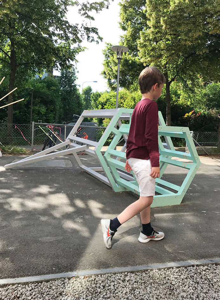
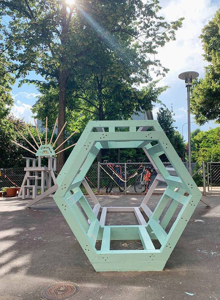
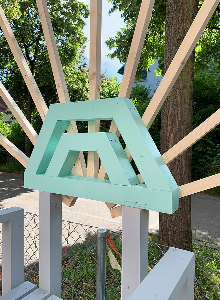
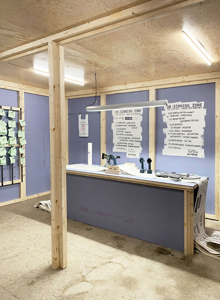
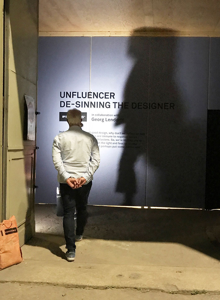
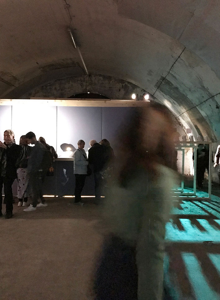
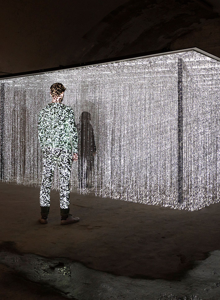
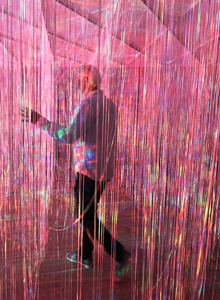
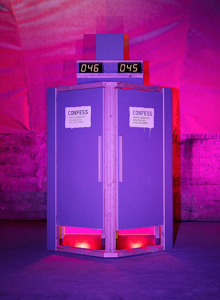
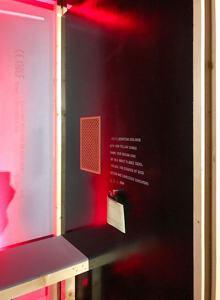
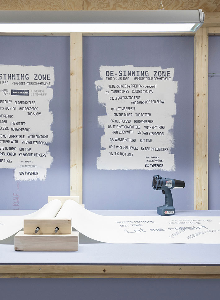
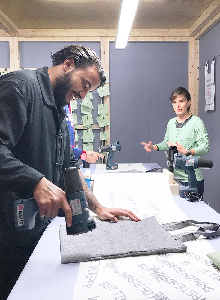
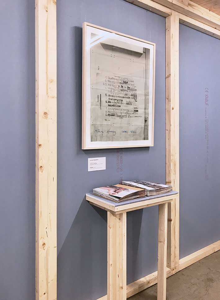
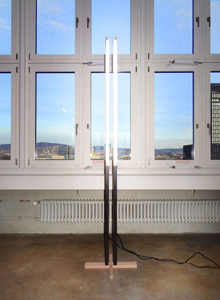
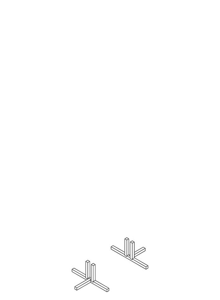
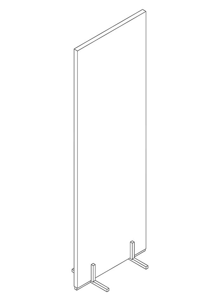
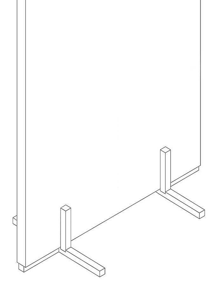
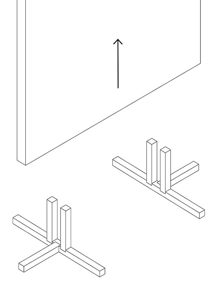
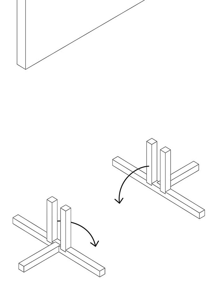
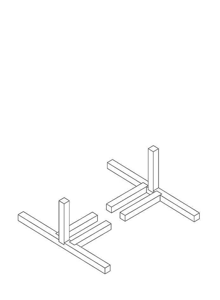
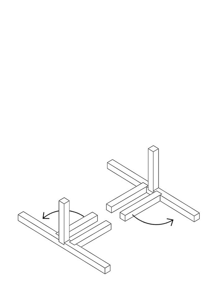
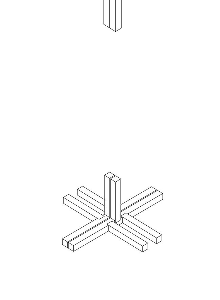
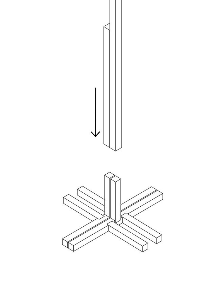
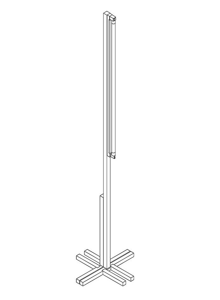
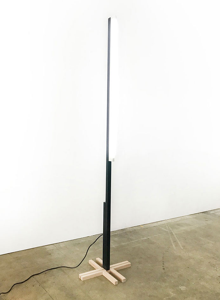
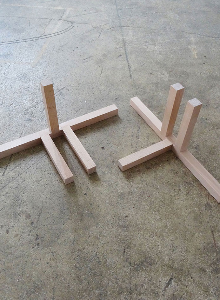
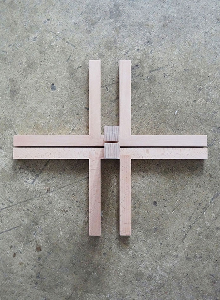
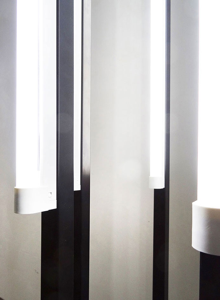
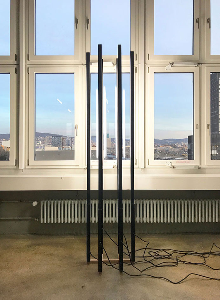
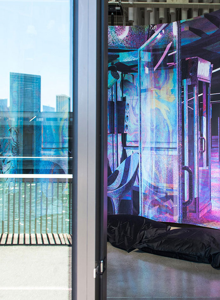
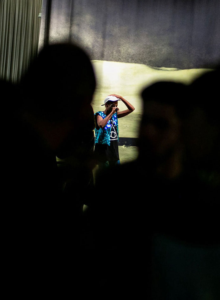
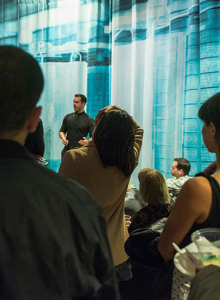
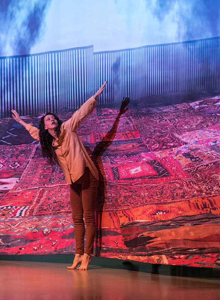
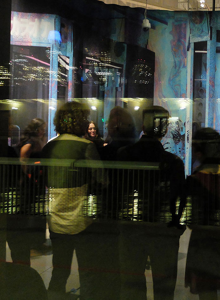
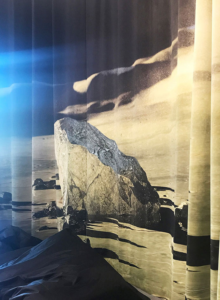
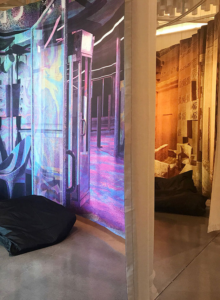
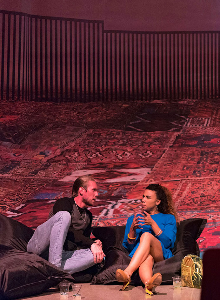
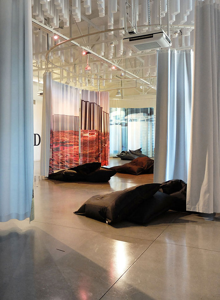
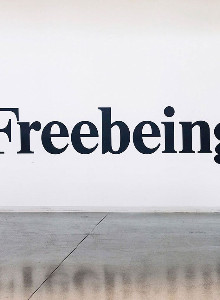
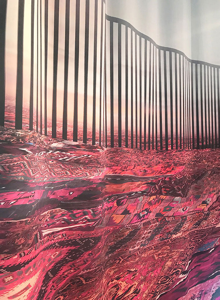
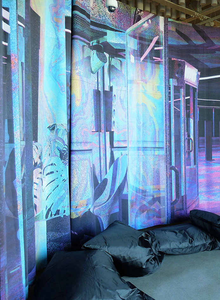
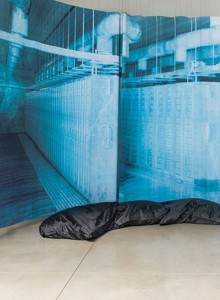
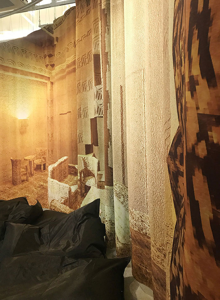
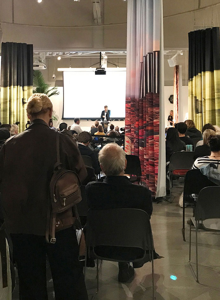
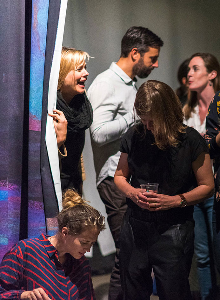
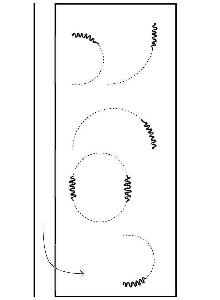
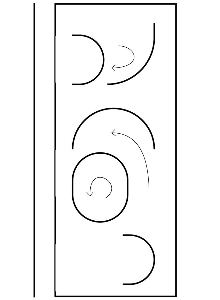
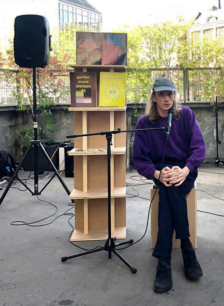
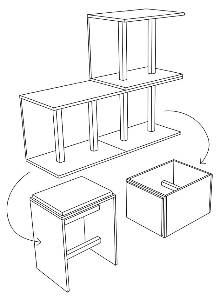
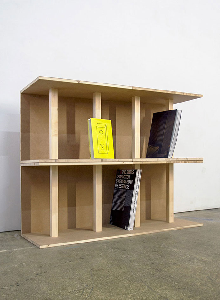
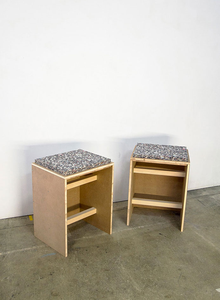
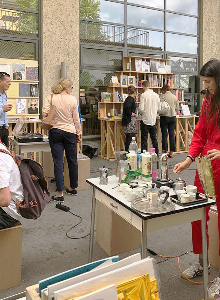
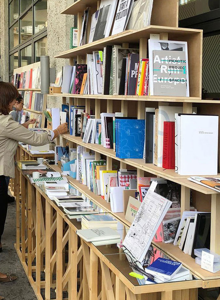
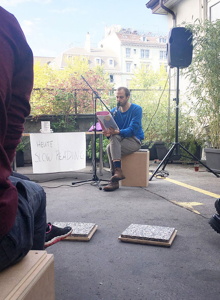
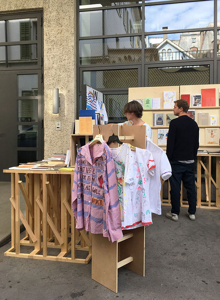
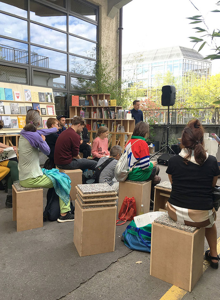
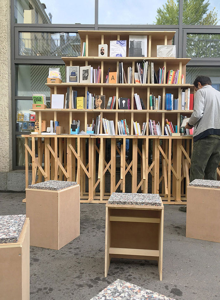
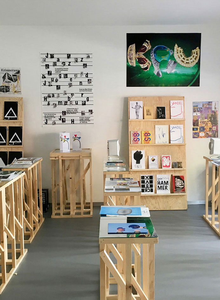
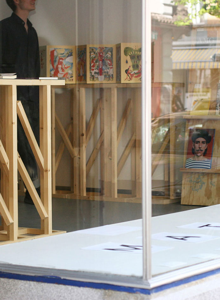
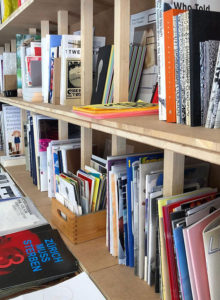
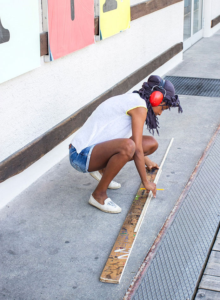
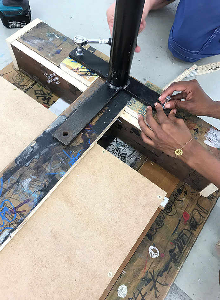
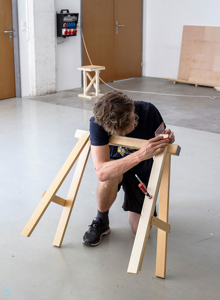
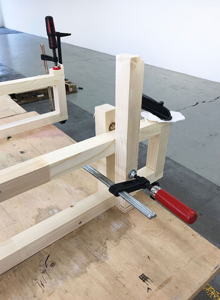
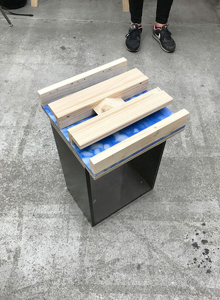
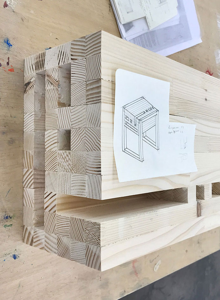
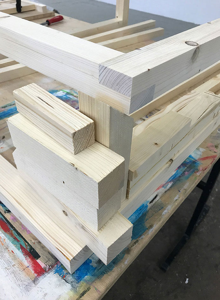
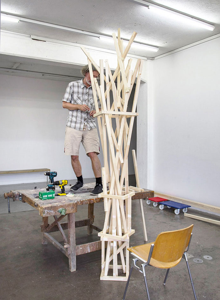
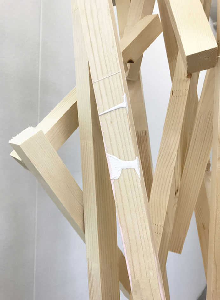
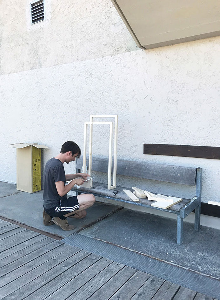
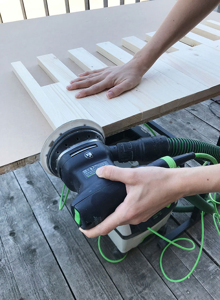
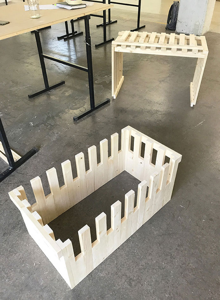
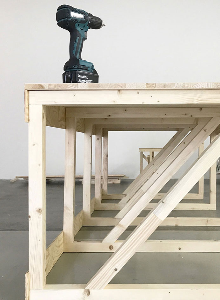
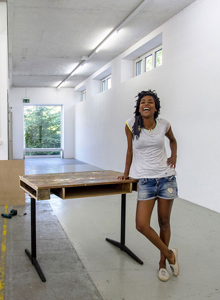
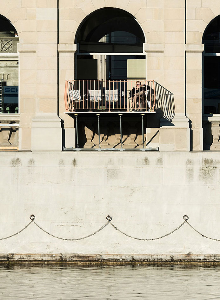
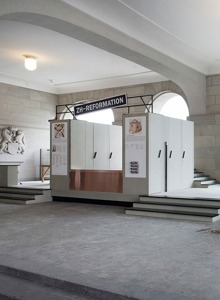
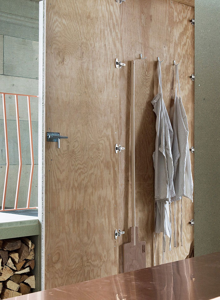
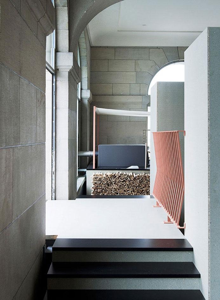
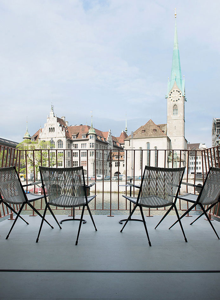
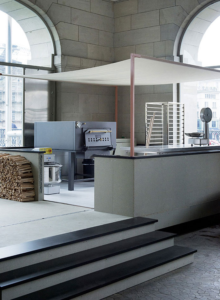
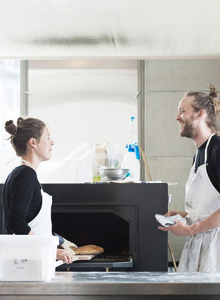
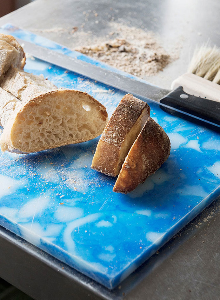
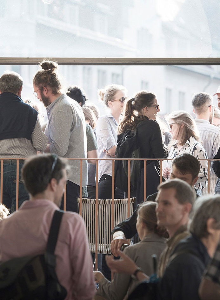
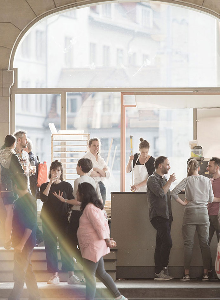
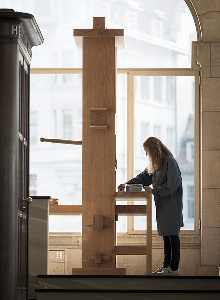
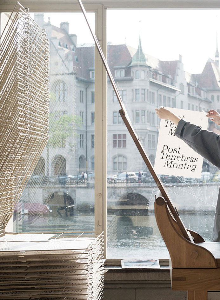
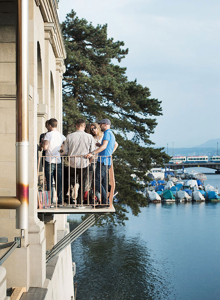
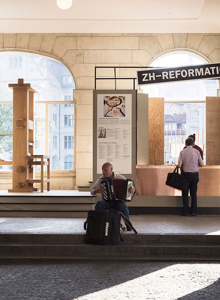
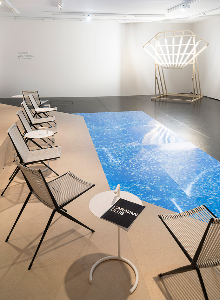
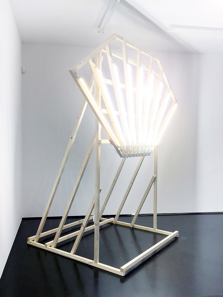
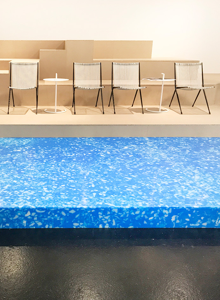
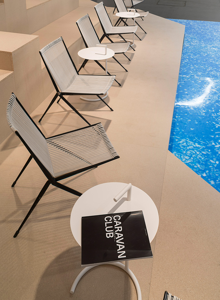
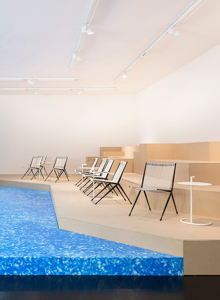
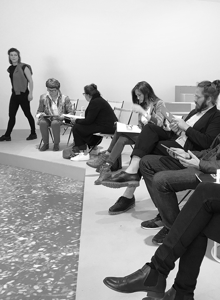
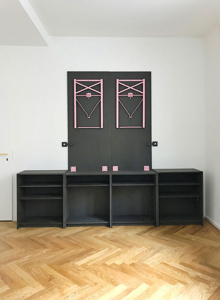
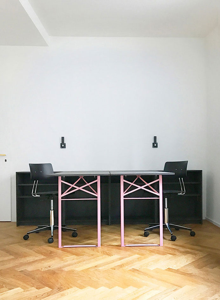
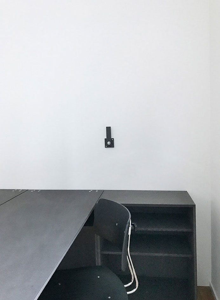
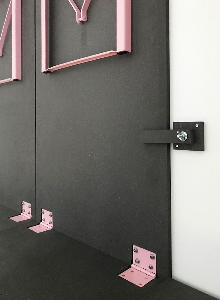
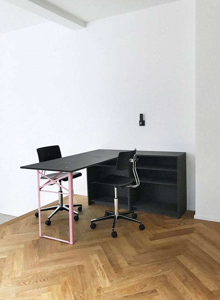
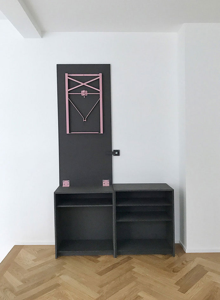
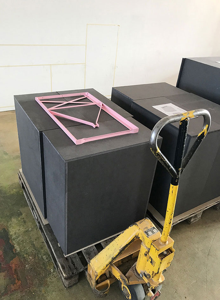
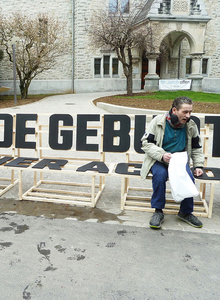
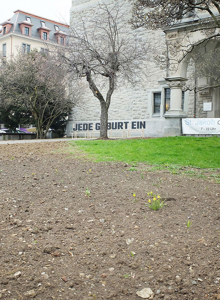
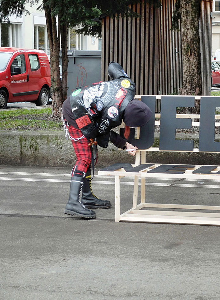
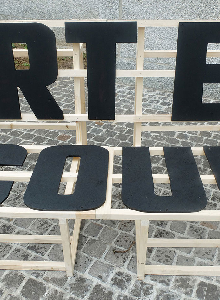
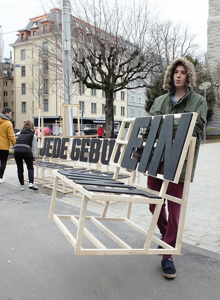
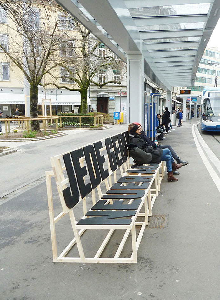
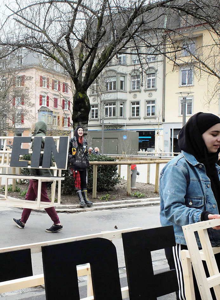
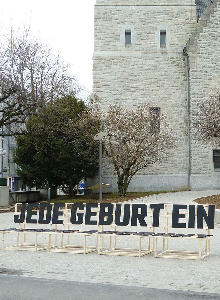
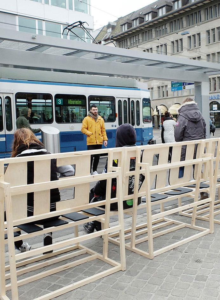
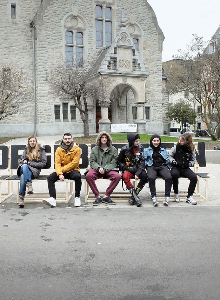
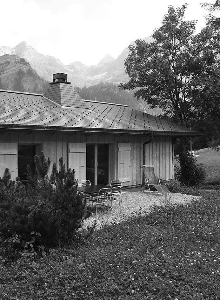
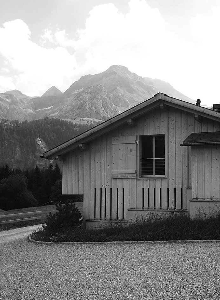
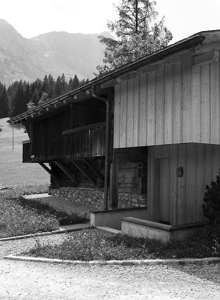
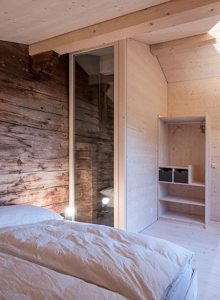
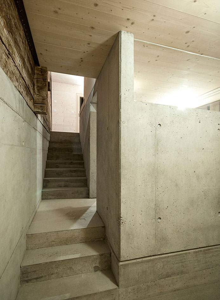
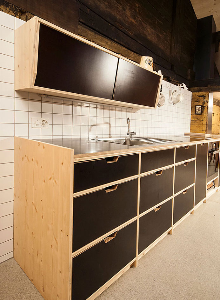
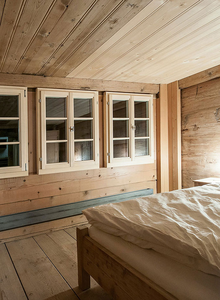
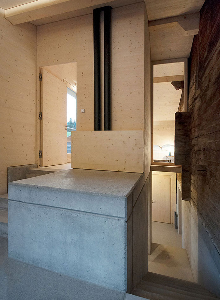
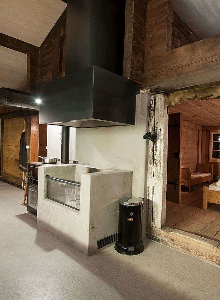
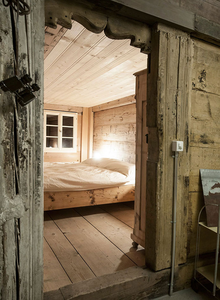
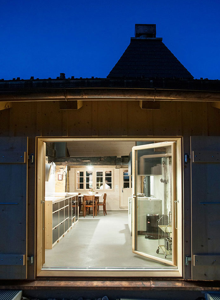
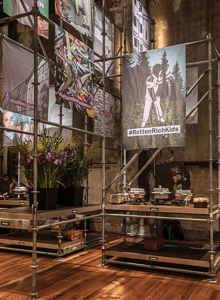
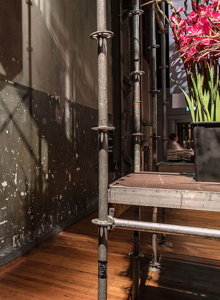
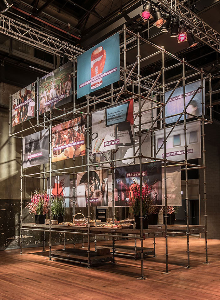
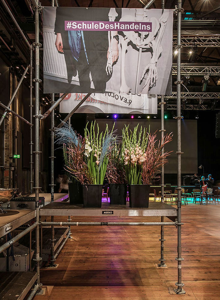
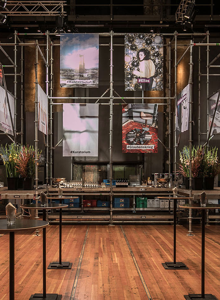
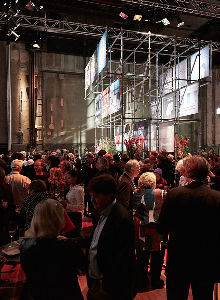
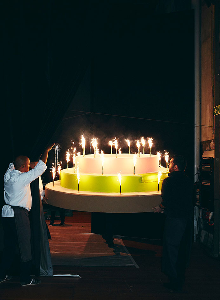
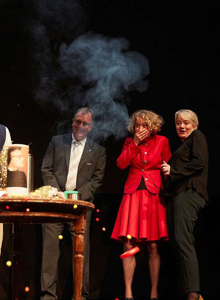
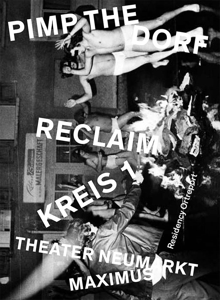
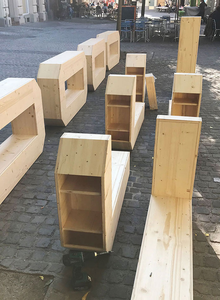
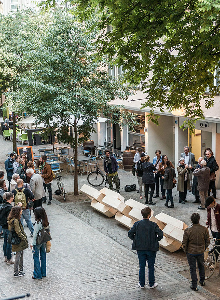
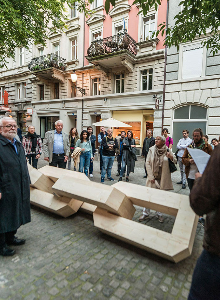
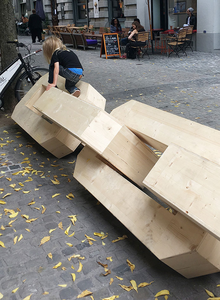
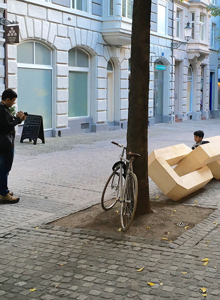
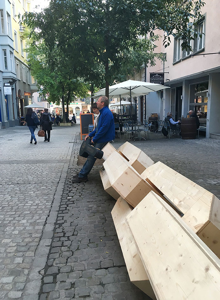
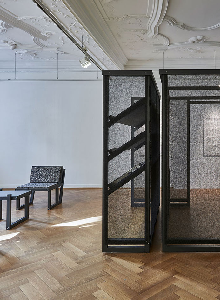
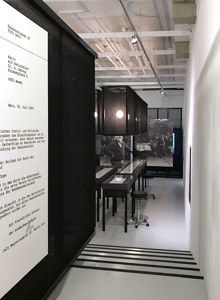
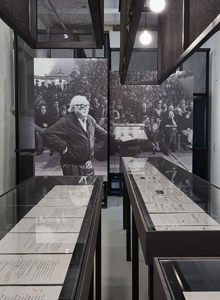
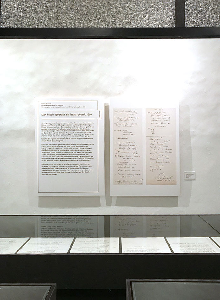
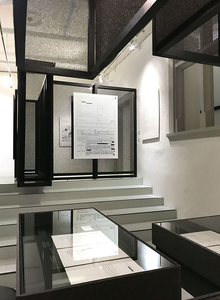
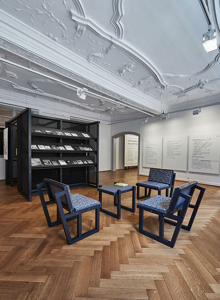
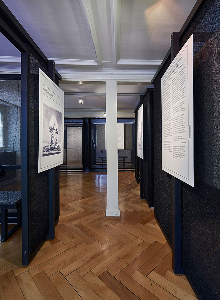
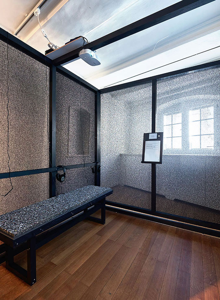
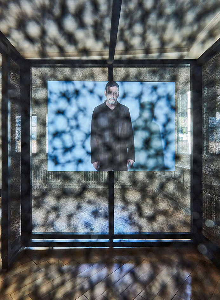
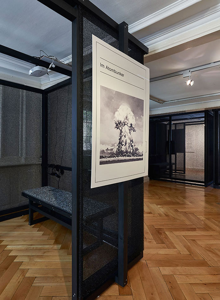
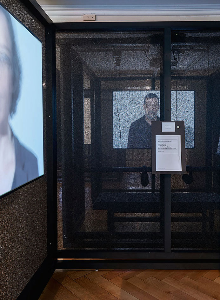
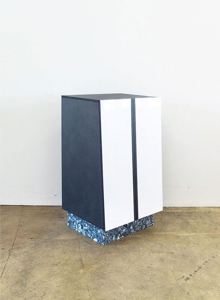
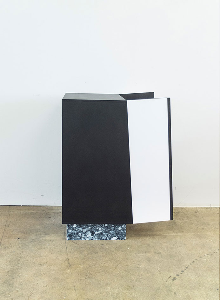
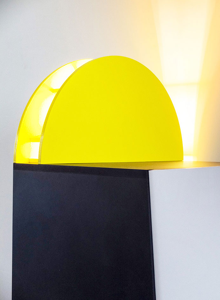
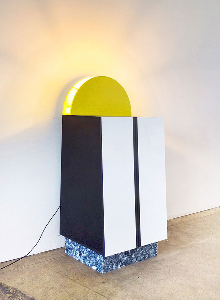
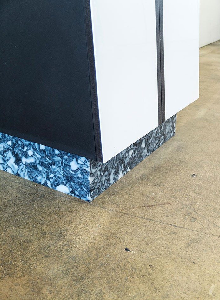
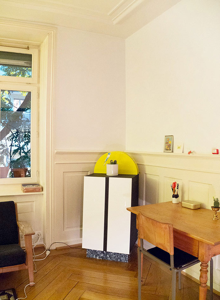
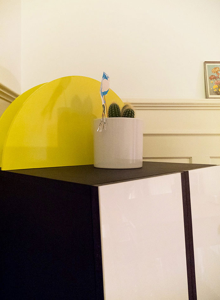
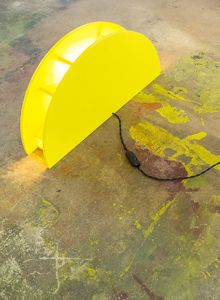
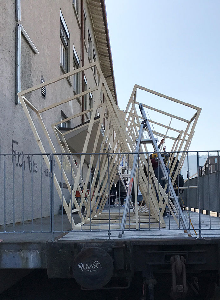
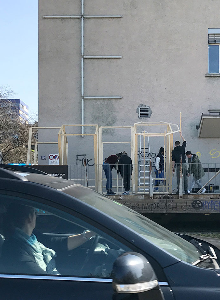
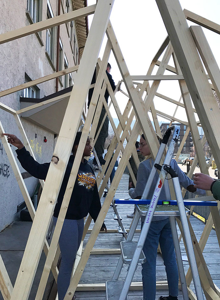
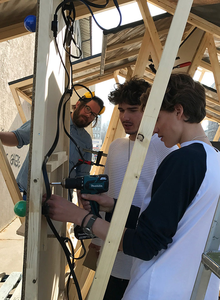
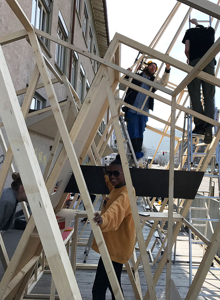
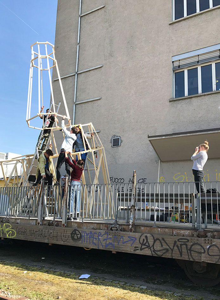
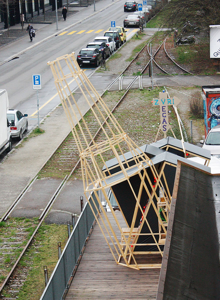
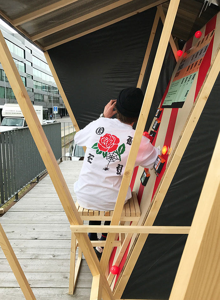
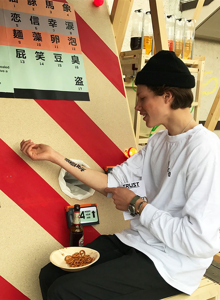
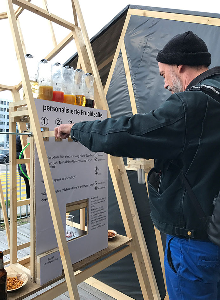
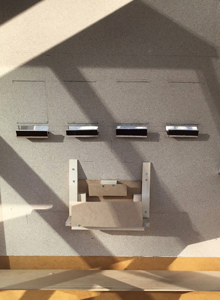
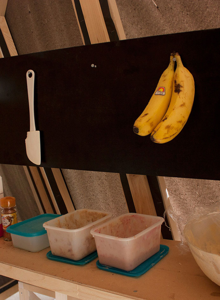
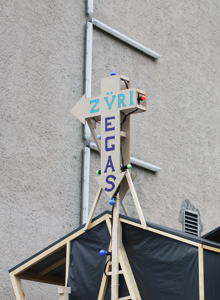
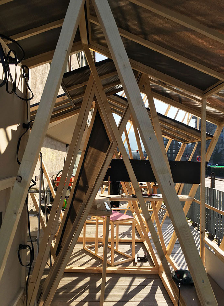
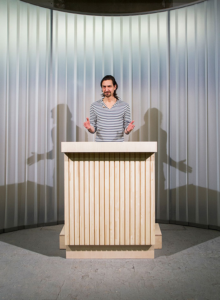
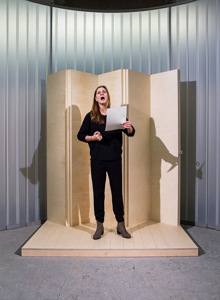
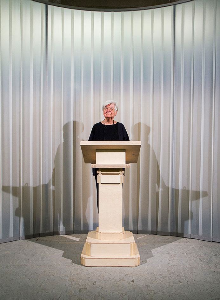
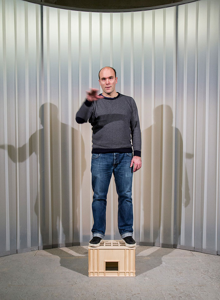
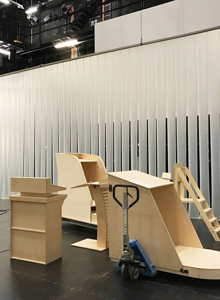
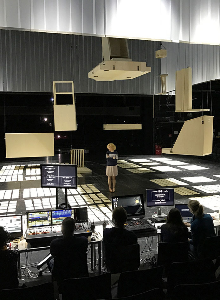
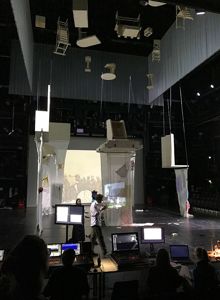
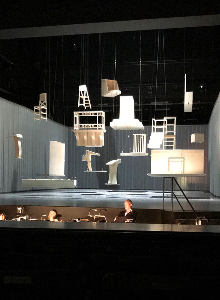
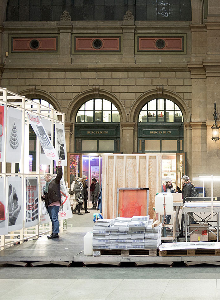
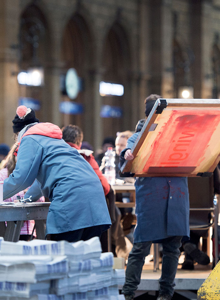
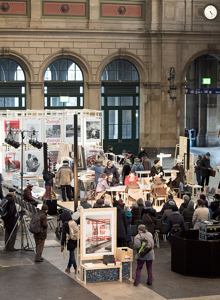
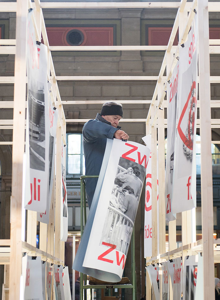
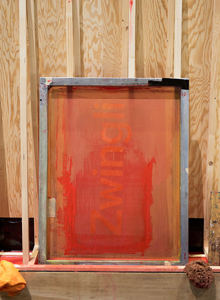
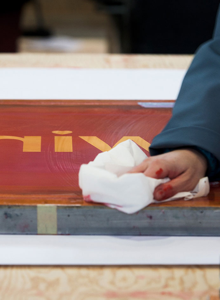
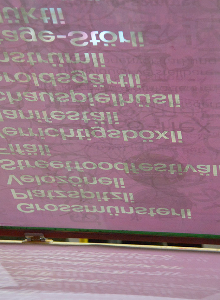
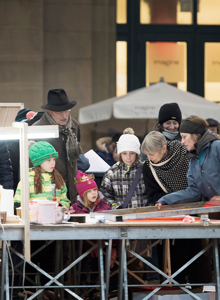
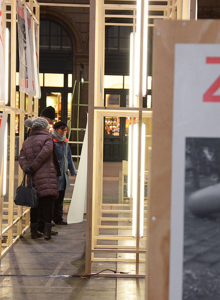
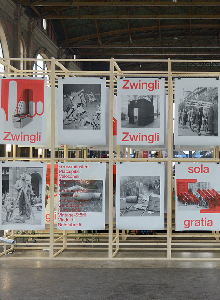
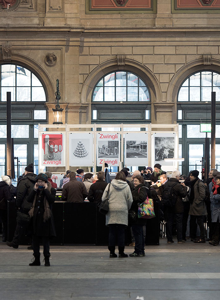
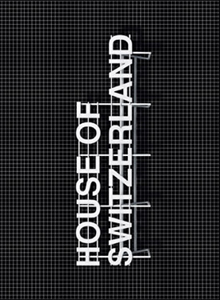
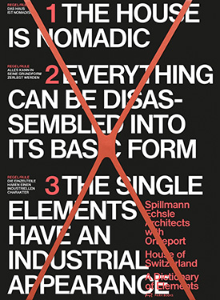
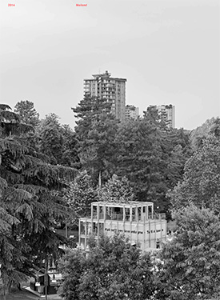
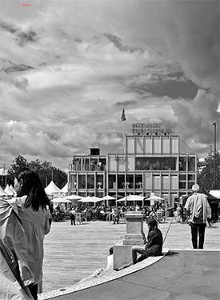
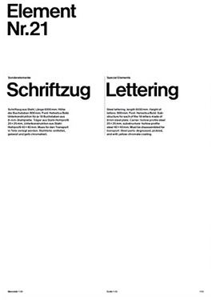
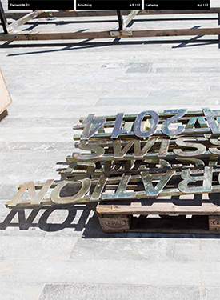
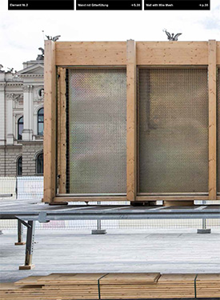
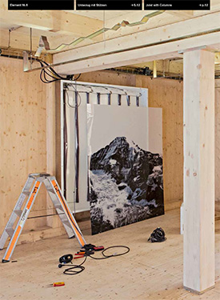
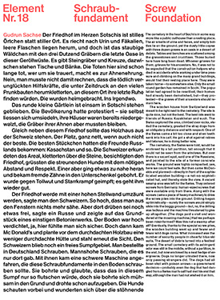
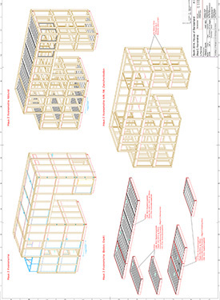
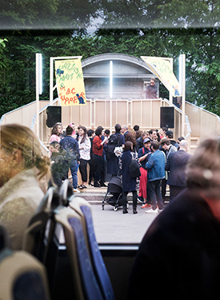
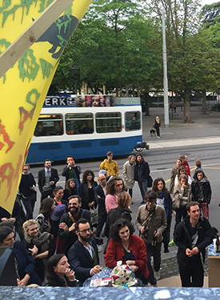
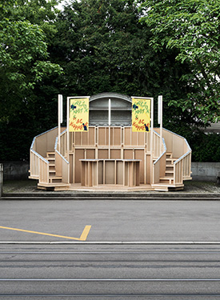
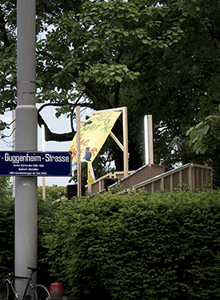
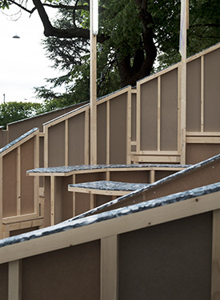
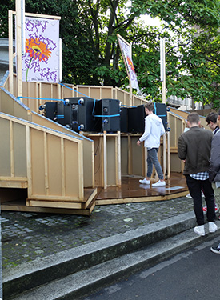
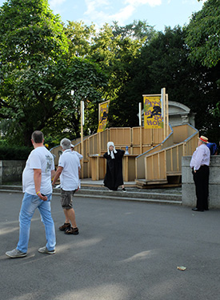
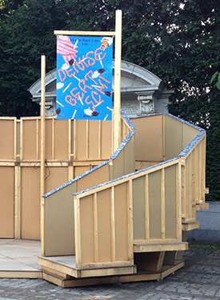
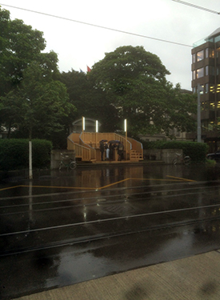
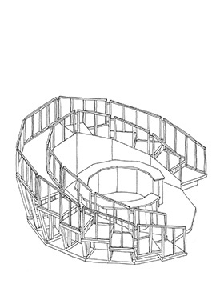
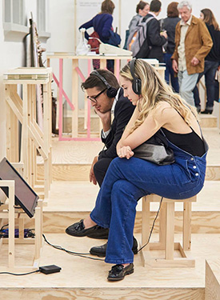
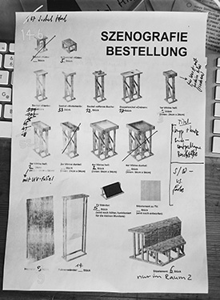
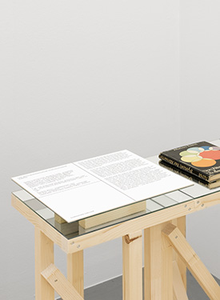
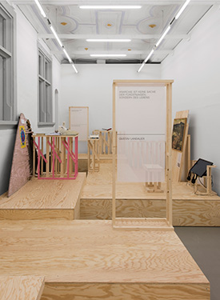
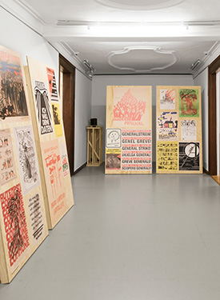
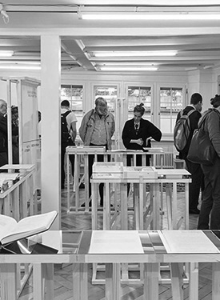
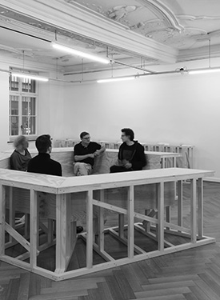
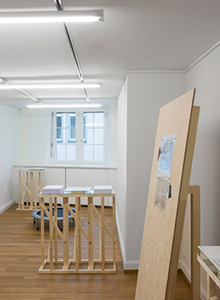
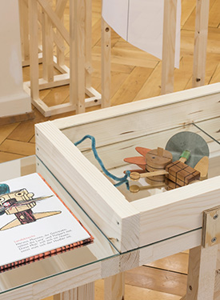
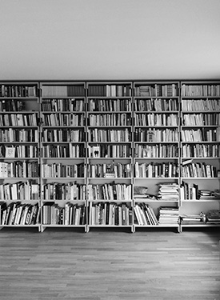
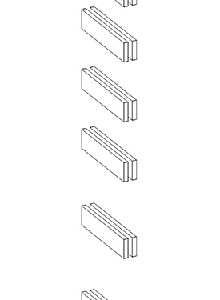
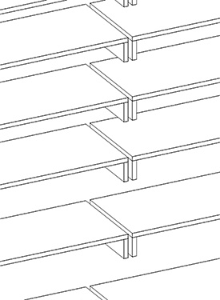
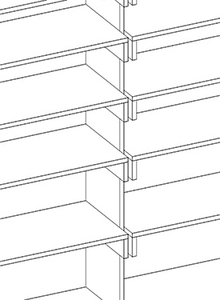
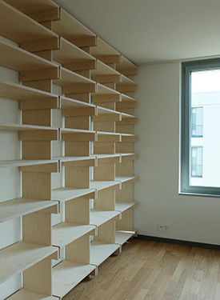
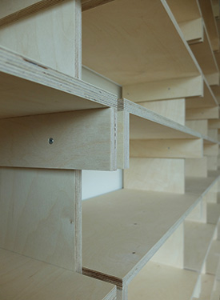
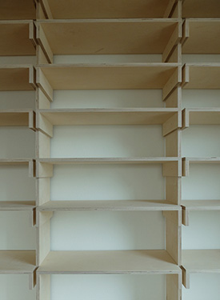
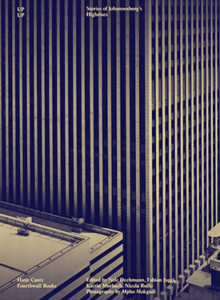
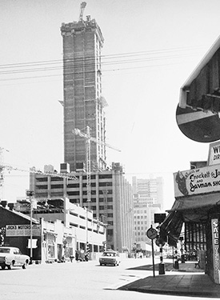
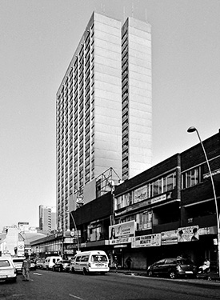
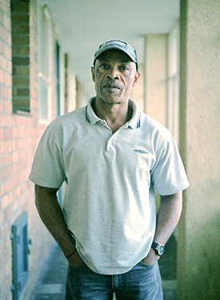
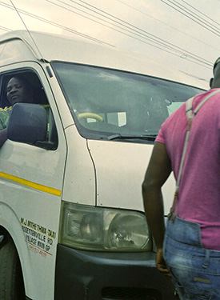
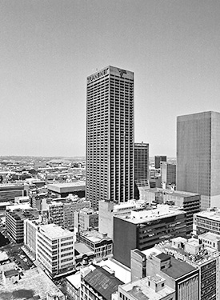
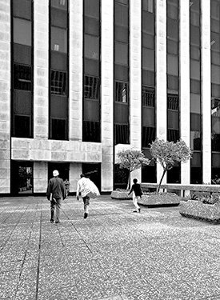
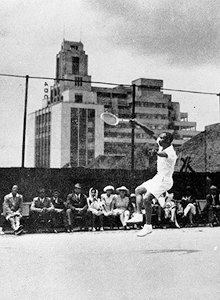
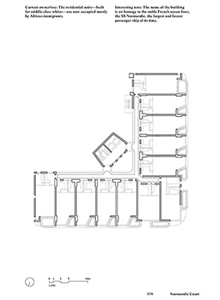
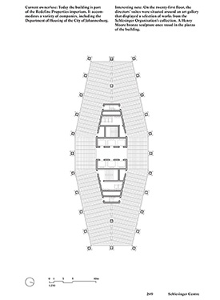
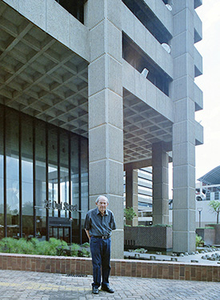
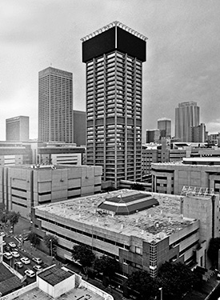
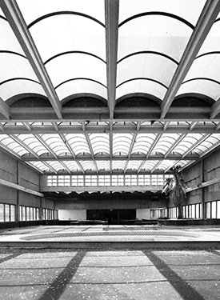
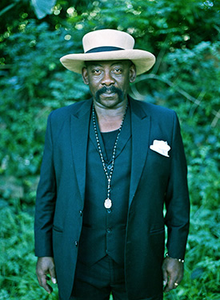
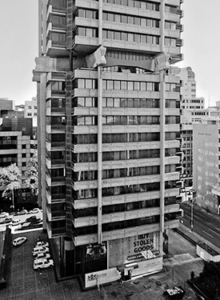
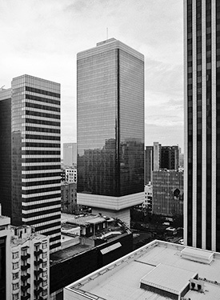
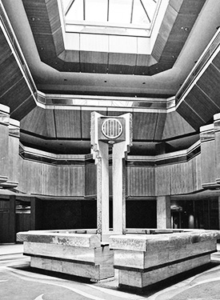
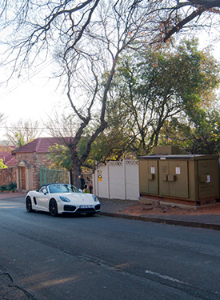
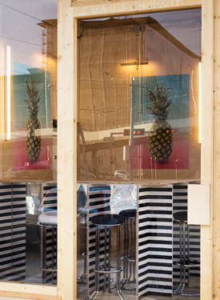
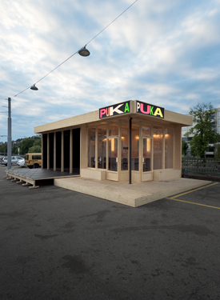
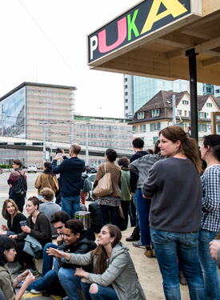
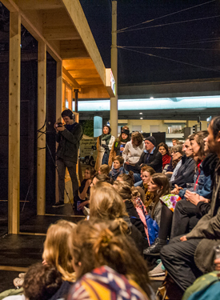
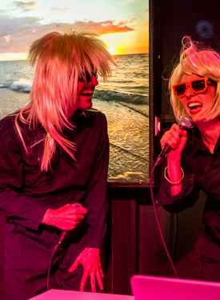
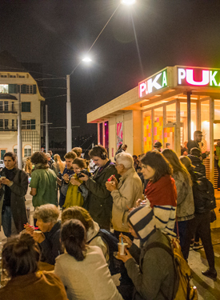
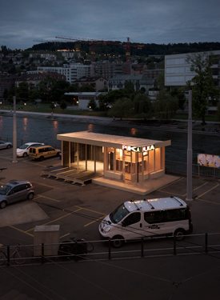
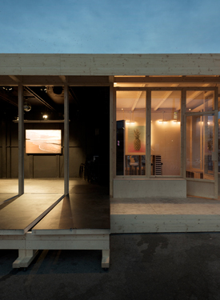
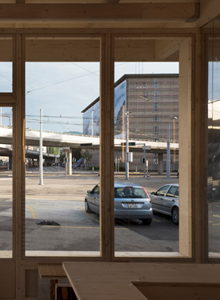
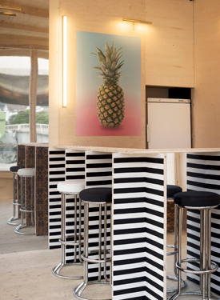
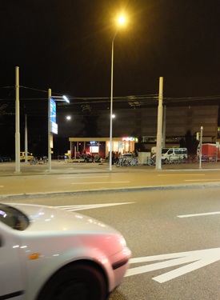
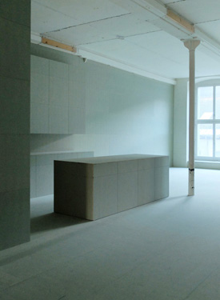
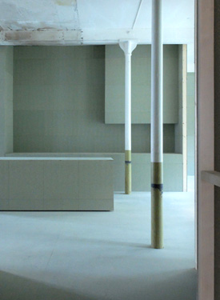
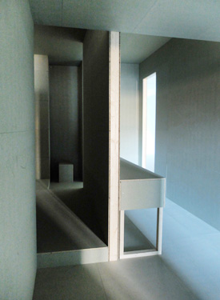
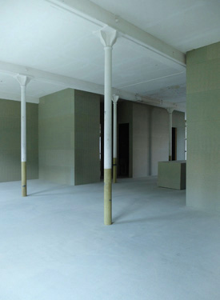
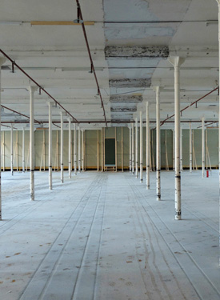
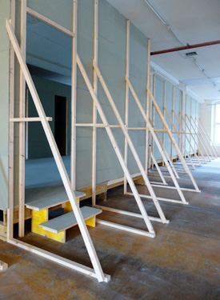
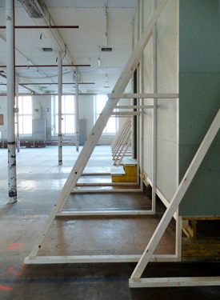
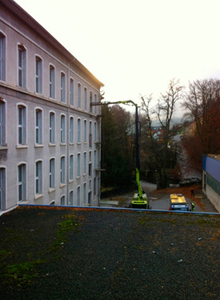
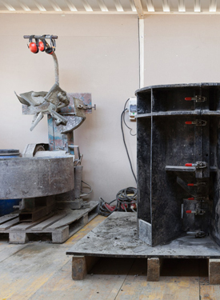
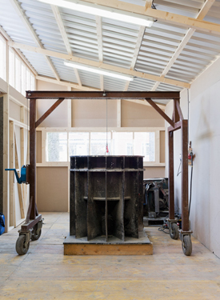
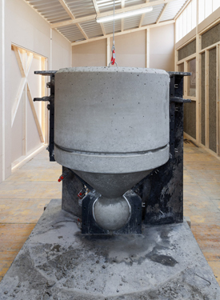
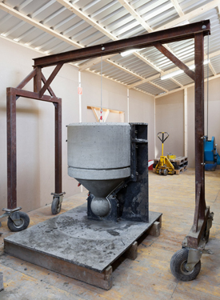
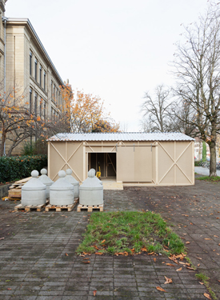
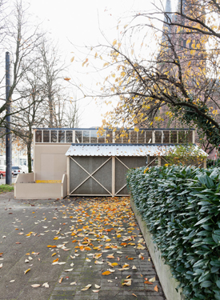
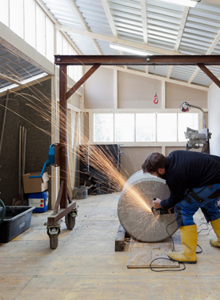
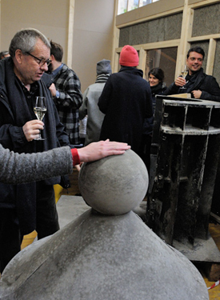
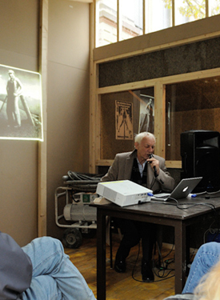
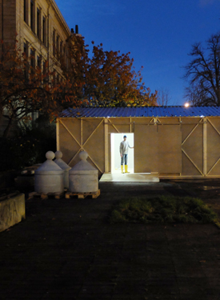
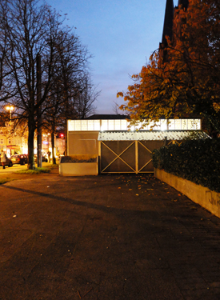
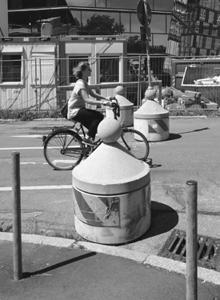
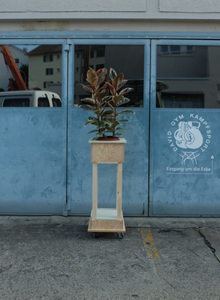
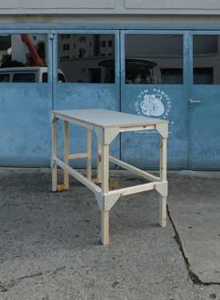
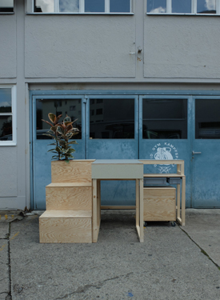
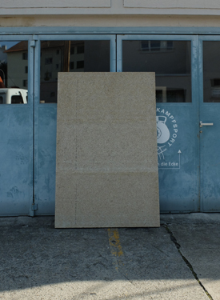
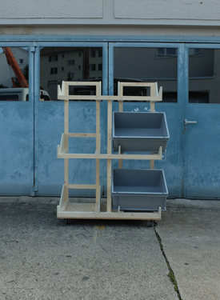
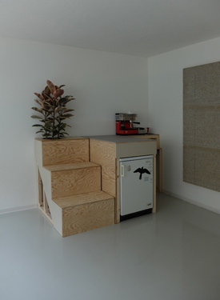
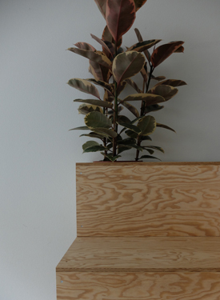
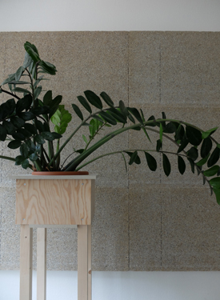
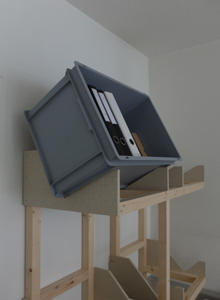
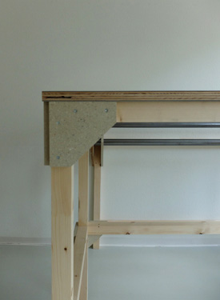
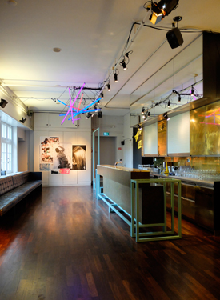
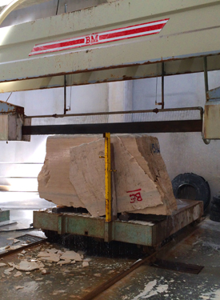
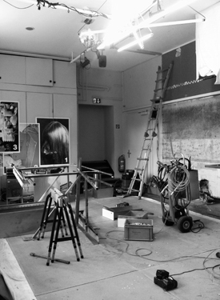
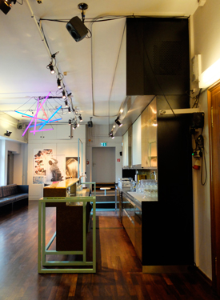
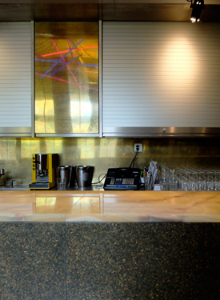
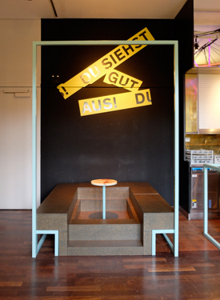
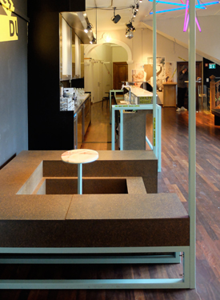
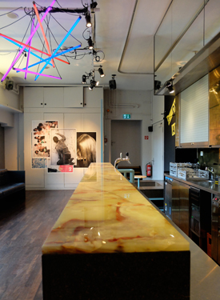
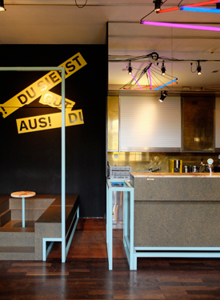
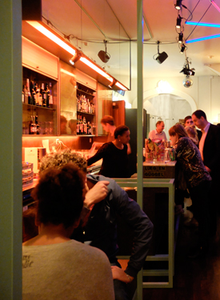
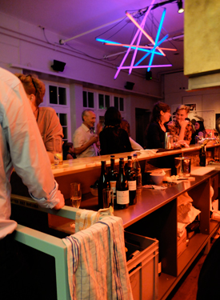
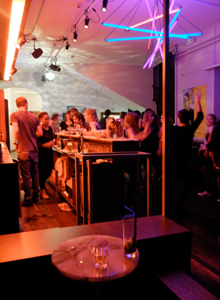
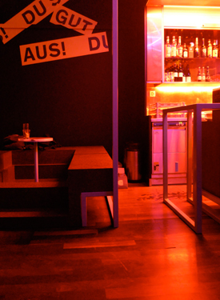
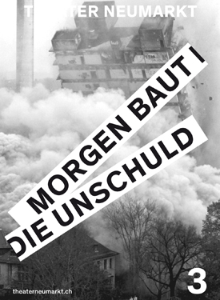
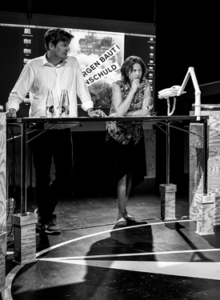
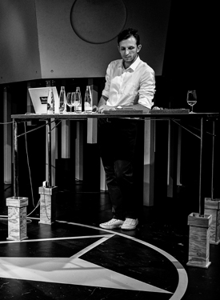
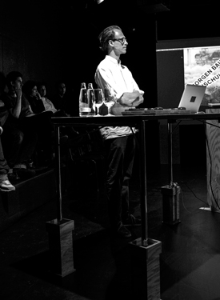
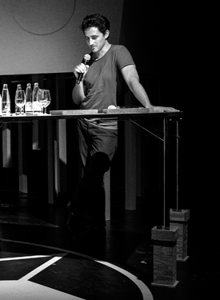
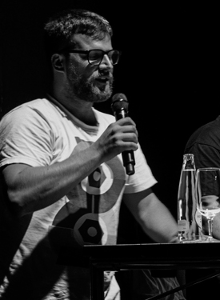
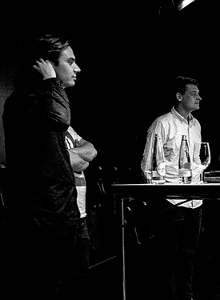
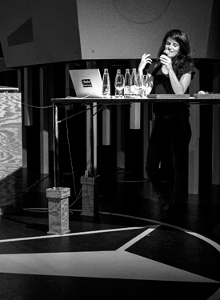
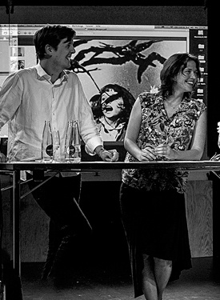
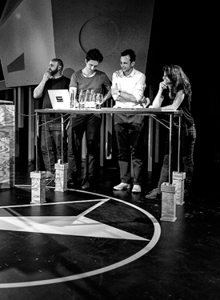
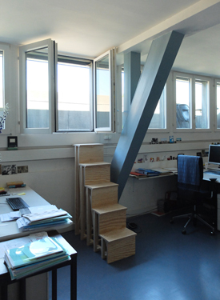
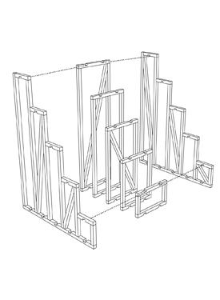
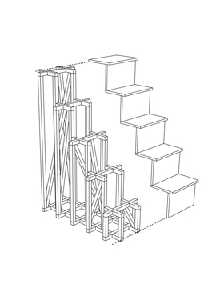
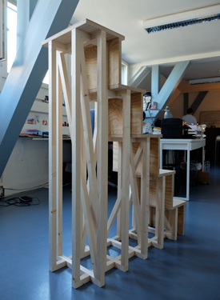
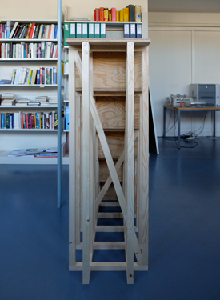
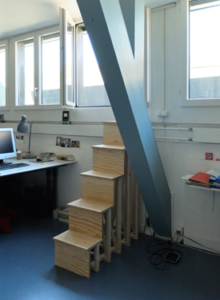
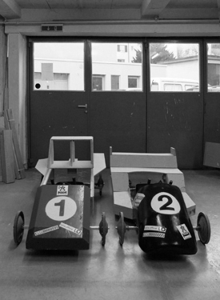
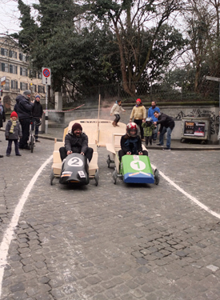
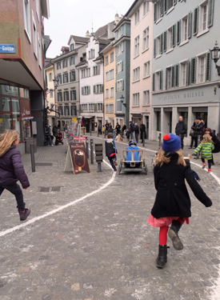
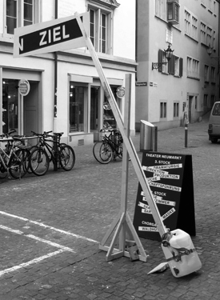
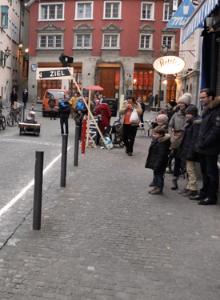
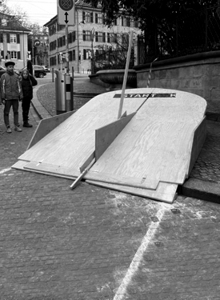
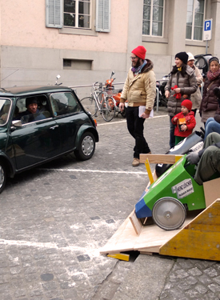
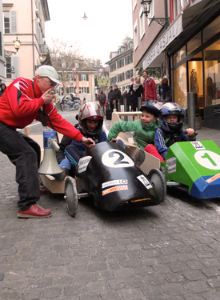
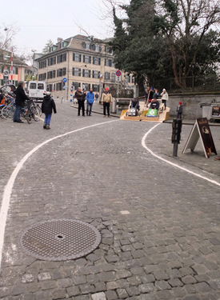
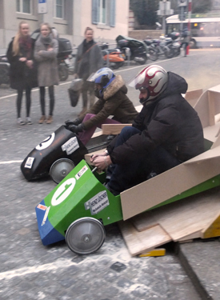
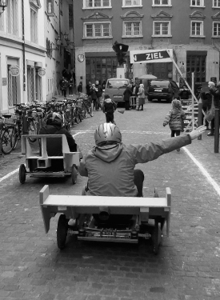
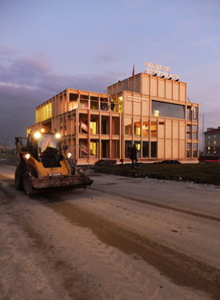
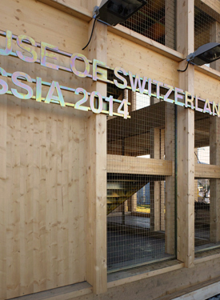
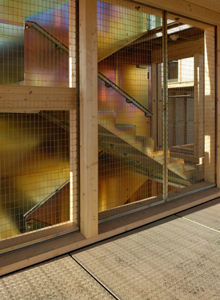
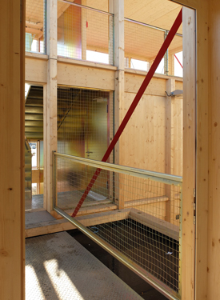
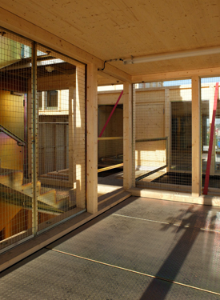
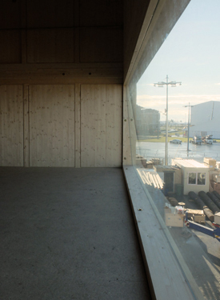
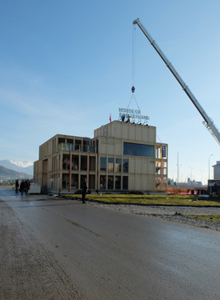
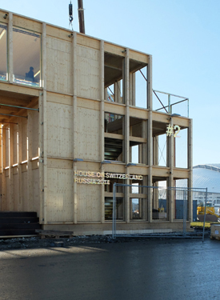
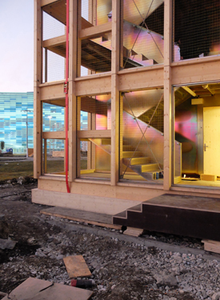
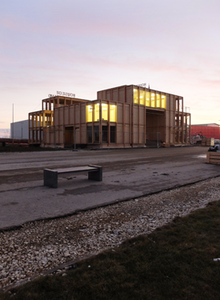
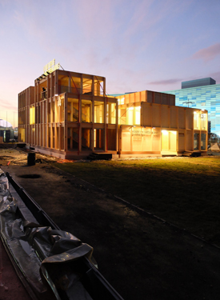
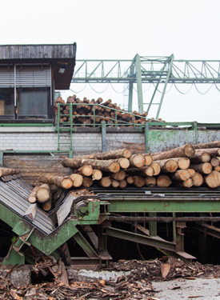
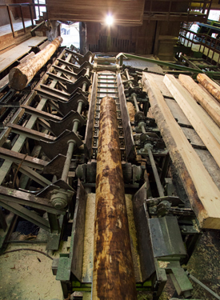
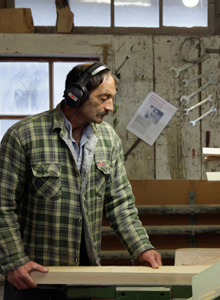
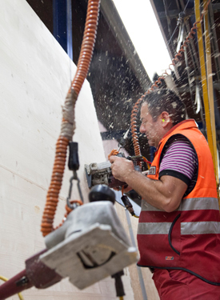
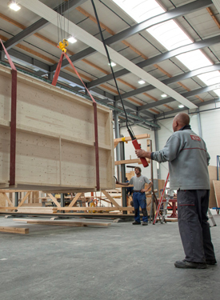
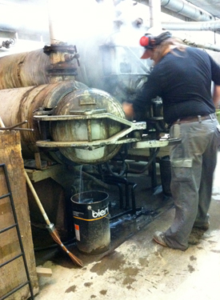
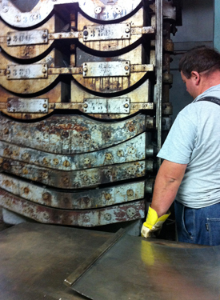
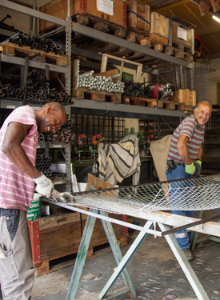
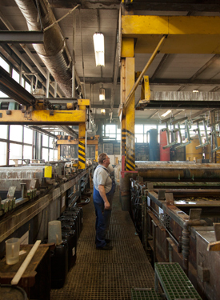
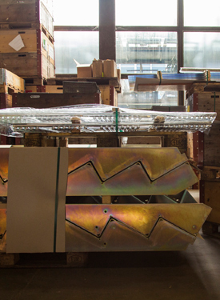
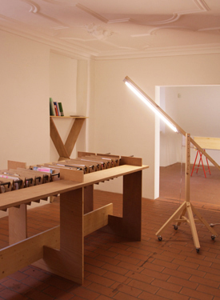
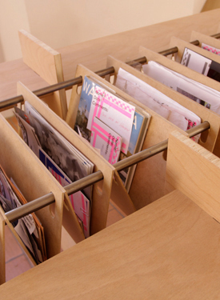
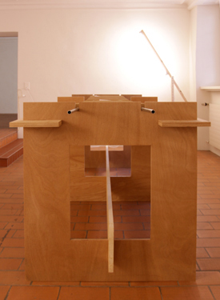
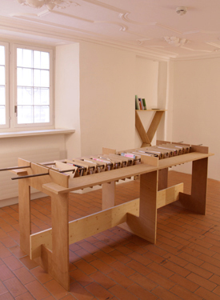
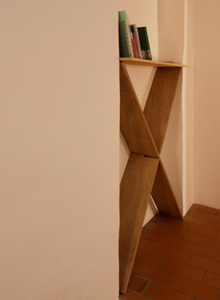
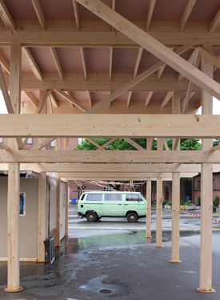
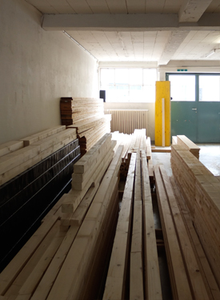
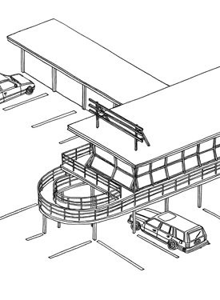
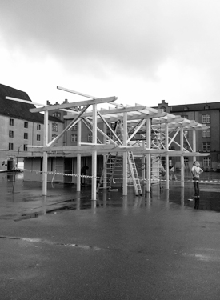
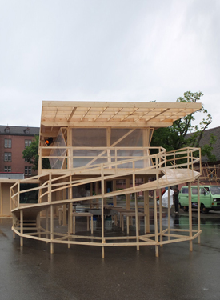
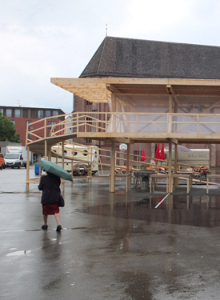
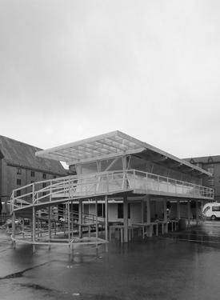
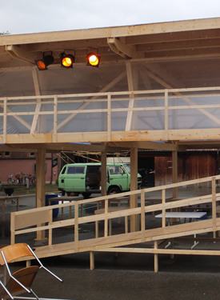
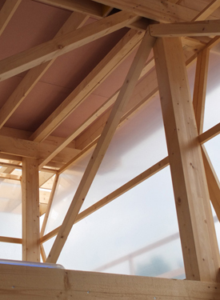
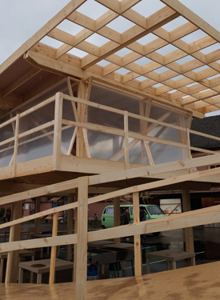
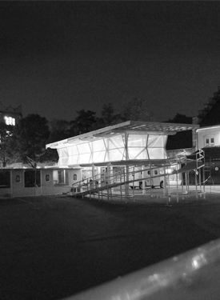
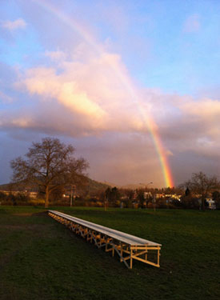
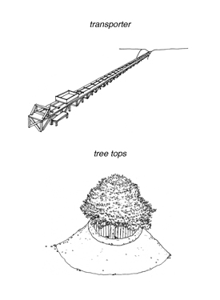
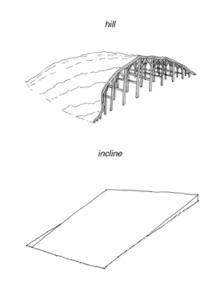
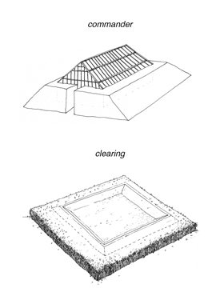
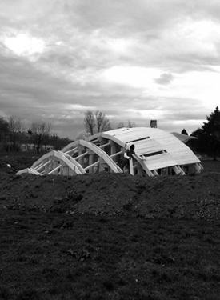
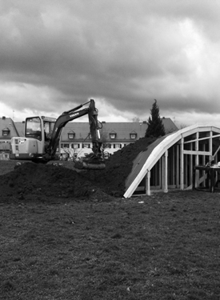
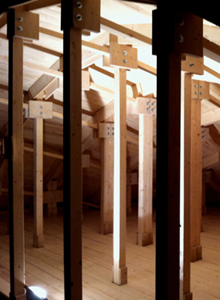
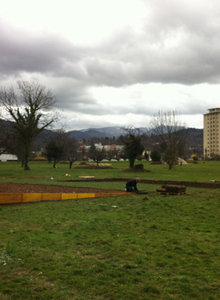
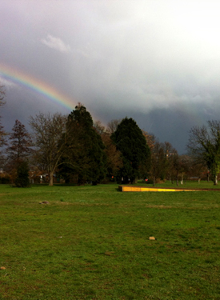
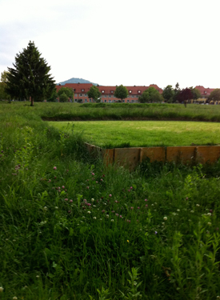
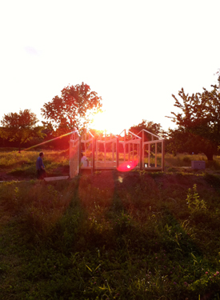
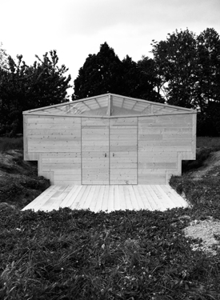
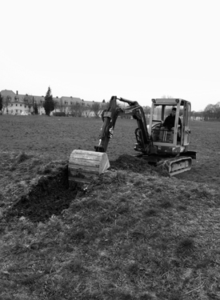
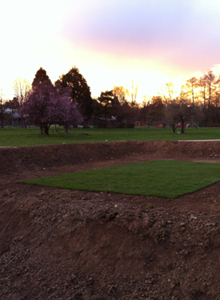
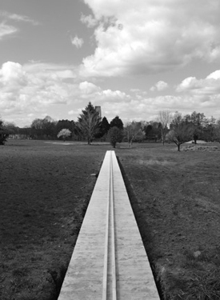
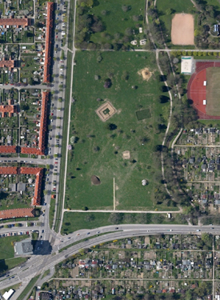
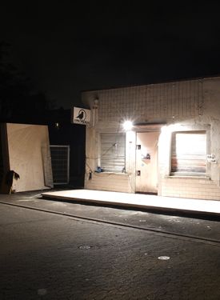
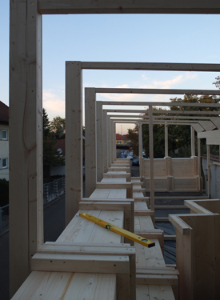
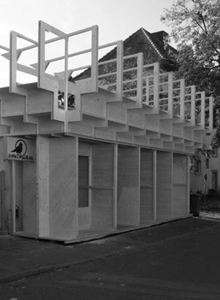
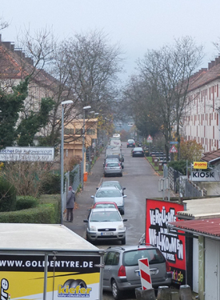
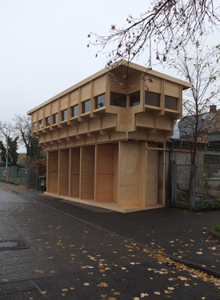
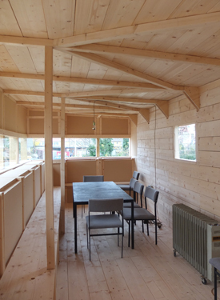
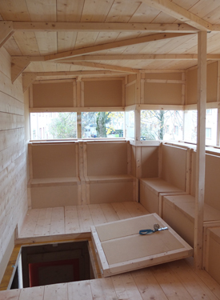
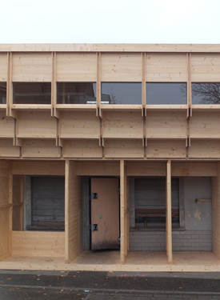
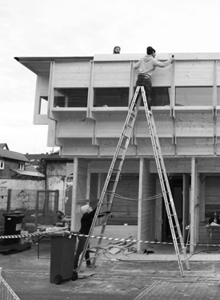
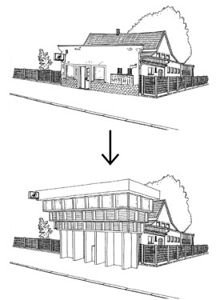
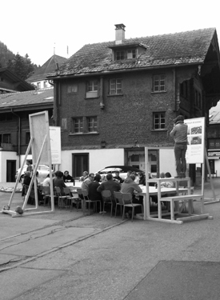
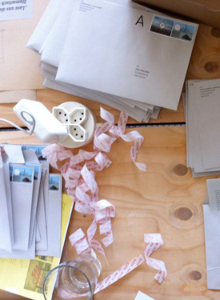
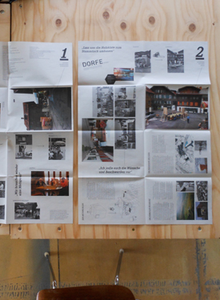
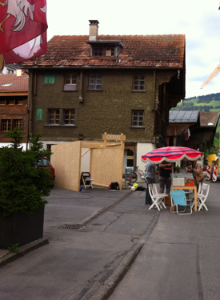
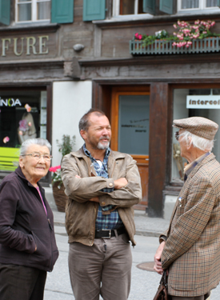
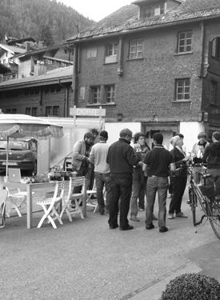
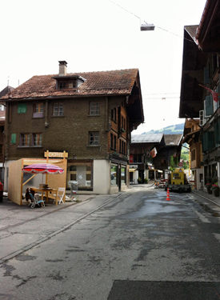
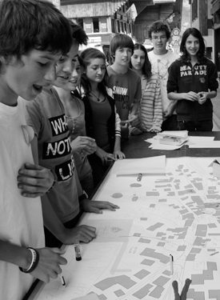
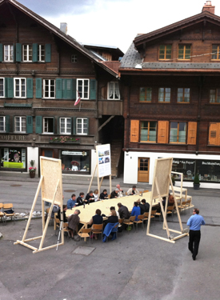
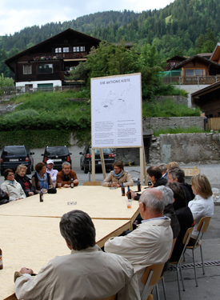
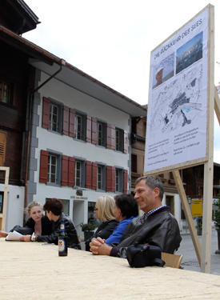
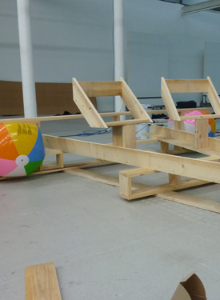
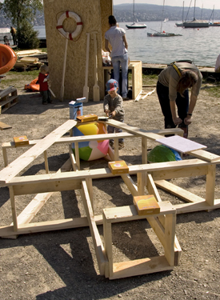
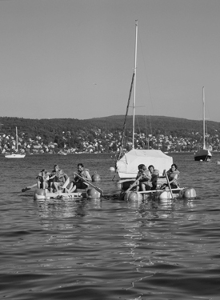
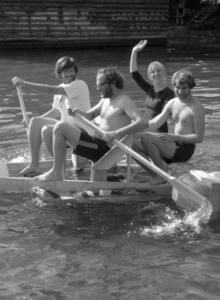
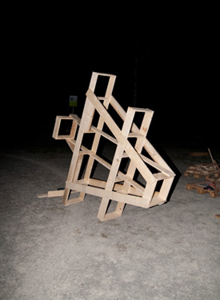
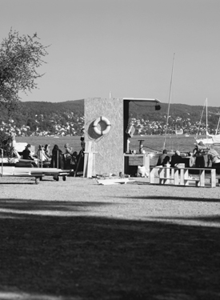
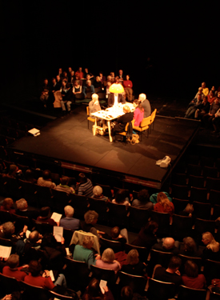
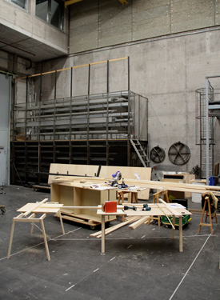
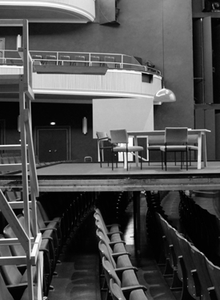
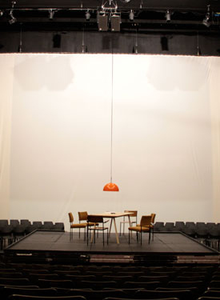
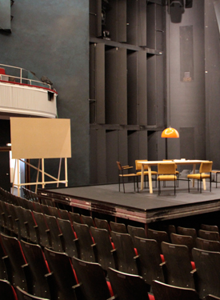
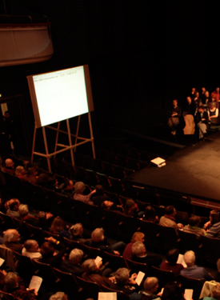
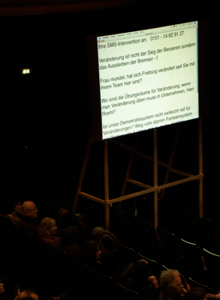
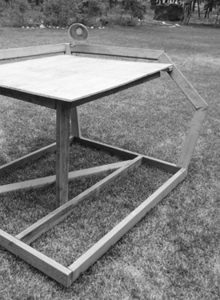
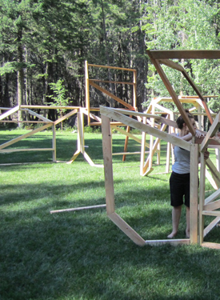
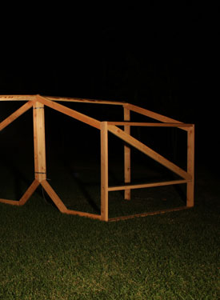
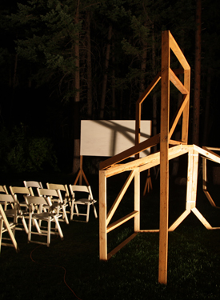
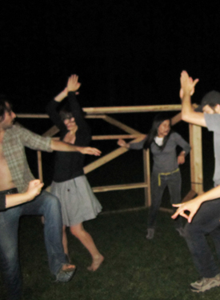
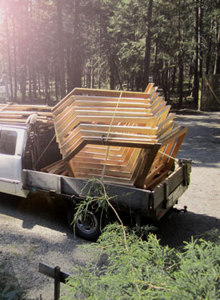
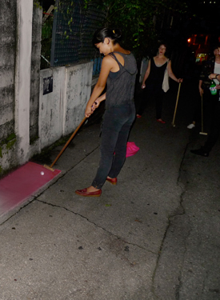
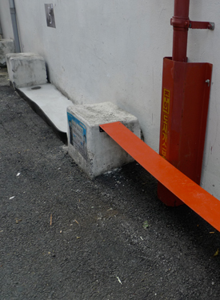
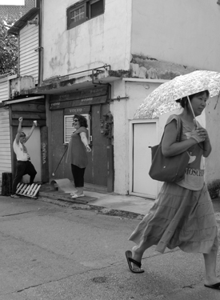
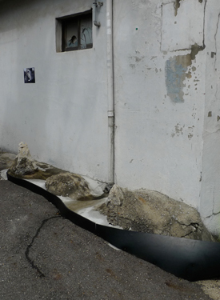
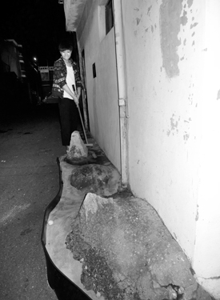
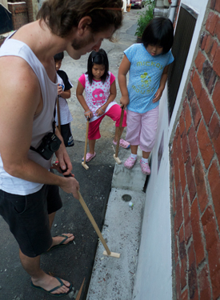
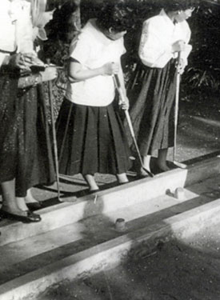
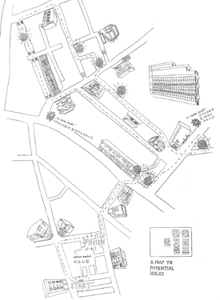
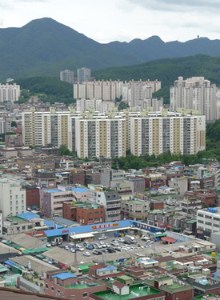
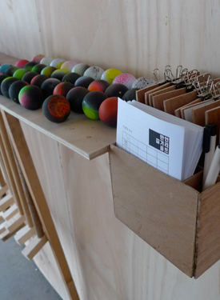
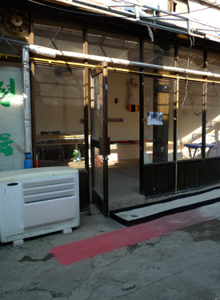
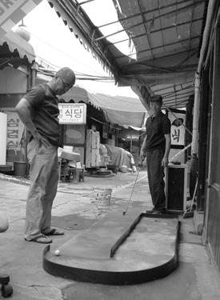
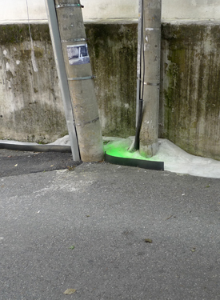
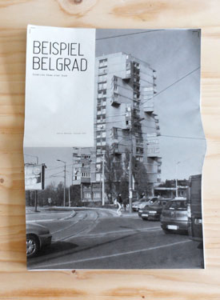
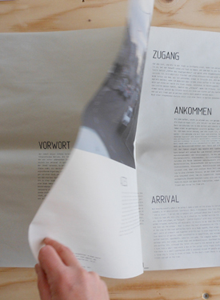
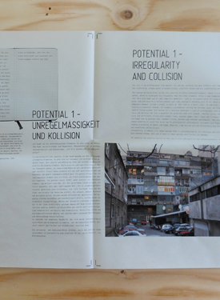
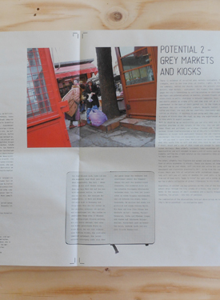
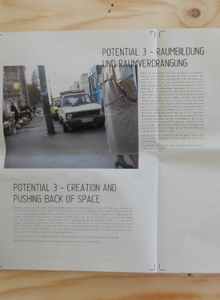
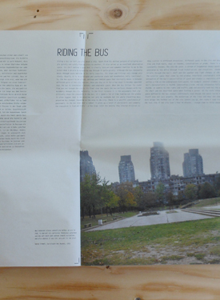
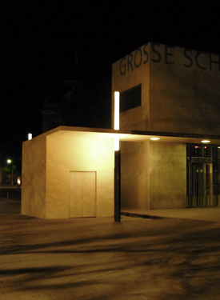
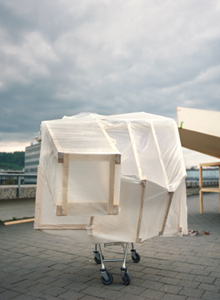
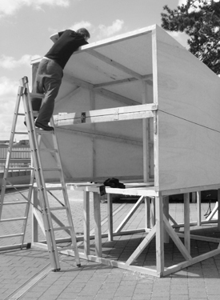
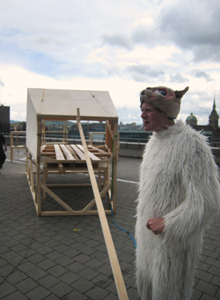
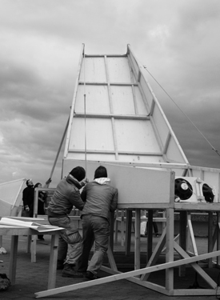
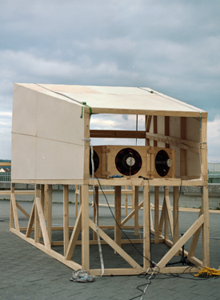
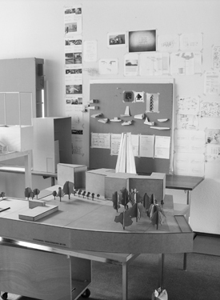
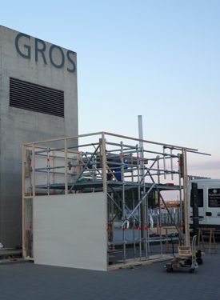
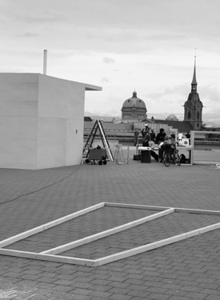
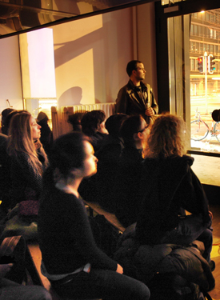
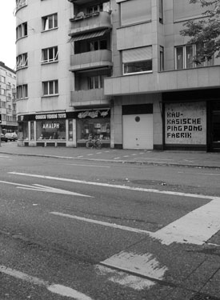
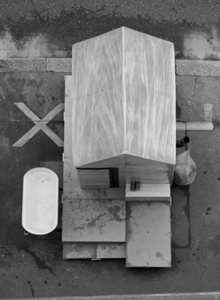
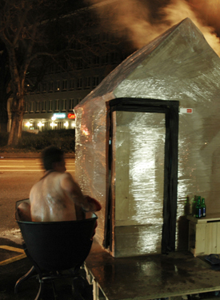
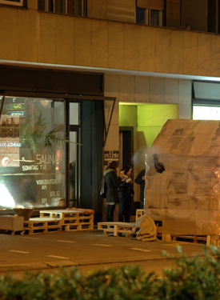
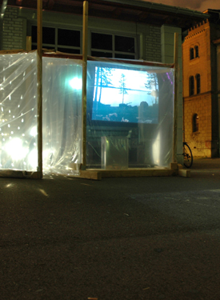
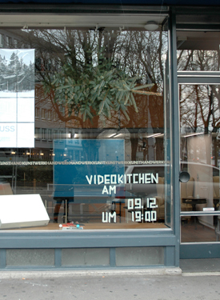
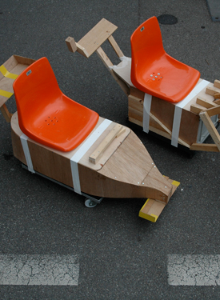
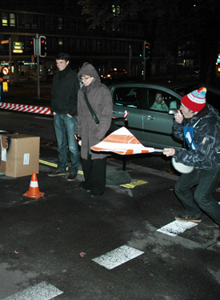
the art of the potato
location: zurich switzerland, 2024
context: starting day for the new students at the f+f school for art and design
idea: 25 students start a new phase of their lives at the beginning of their studies and the focus of the day is on potatoes in order to put down good roots early on. first the potatoes are packed in clay, then a fire is lit, in between a farmer gives insights into potato cultivation, then the baked potatoes are eaten together and in the afternoon there is speed dating and potato printing until the aperitif. the setting creates an atmosphere that encourages people to get to know each other and exchange ideas, expectations and wishes for the upcoming time together as students.
[images: f+f]
curve and colors
location: zurich switzerland, 2024
context: makeover to give more space to a small room
idea: a small room for a small person becomes happy and chic using only existing leftover material in order to save resources and be as planet compatible as possible. the organic curve creates additional space for playing and partially covers the bed, the staircase doubles as a shelf, making the best possible use of the available space. a sculptural setting using simple means that gives the small room a touch of grandeur.
pani puri
location: new delhi india and zurich switzerland, 2024
context: mobile kitchen for a street food dish, based on a research residence in new delhi, where nele dechmann is invited by pro helvetia
collaboration with nele dechmann
idea: there are culinary experiences that you don't easily forget. imagine biting into a hollow crispy-fried little ball and what happens is an explosion of fresh herbs, sour and sweet tamarind and the spiciness of green chili, all with a unique consistency and intensity. but enough food blogging, let's get into our kitchen and try to make this magical dish and bring it to the streets of zurich. in order to crash parties and happenings as flexibly as possible, a small cart is welded together and hand-painted, the shapes and colors inspired by the many walks through the streets of delhi.
that’s all folks
location: zurich switzerland, 2024
context: scenography for the farewell festival of schauspielhaus zurich
idea: it's time to say goodbye at the schauspielhaus, as the artistic directors and many allies are breaking new ground. a farewell festival brings the productions closest to the heart back on stage and invites friends and guests to celebrate the happy end together. as a space-forming element, the title of the final publication «theater is dead, long live theater» is built from rough-sawn wood and creates niches and retreats to see friends again, reminisce and discuss future plans together. take care dear era at the schauspielhaus, we will miss you guys.
two in one
location: zurich switzerland, 2024
context: conversion of one room into two children's rooms in a beautiful old apartment
idea: families grow, in this case the third child is on the way and the apartment with three rooms is no longer able to cope with the new requirements. it's time to organize the children's room better and create two extensions, each with two floors designed to gain more space, based on the character and needs of the two little girls. one child sleeps upstairs and paints and crafts downstairs in a slightly more open landscape of elements that extends into the window niche. the other child sleeps downstairs and can retreat to her private space upstairs, a platform with a table, shelf and lots of pillows to snuggle up on while reading books and listening to stories.
[images: hanna büker]
comic salon
location: erlangen germany, 2024
context: pop-up furniture for art book fairs for the independent graphic novel publisher edition moderne
idea: the publisher «edition moderne» regularly shows its graphic novels at book fairs, for which they need a set of modular, easy-to-transport furniture to quickly create a beautiful appearance. the wish list includes a table for welcoming guests and signing books, an object to encourage random visitors to stop by, a large sign, a place to advertise events and display current books and some storage space, all fit into a normal car. based on the design of their bookshop, robust objects are created that can be quickly disassembled and reassembled and show off the beautiful book covers to their best advantage.
art storage stairs
location: zurich switzerland, 2023
context: installation of a storage unit with staircase function for an artist friend
idea: a 6m high studio directly on lake zurich gets a staircase built from storage volume. framed photographs, publications and sculptures are stored at the bottom, while a lounge for relaxing and thinking is accessed on the top. the plastic crates come from a factory in the region, the beautiful colors and patterns are created when the machine changes color and are considered rejects.
studio kitchen
location: neftenbach switzerland, 2023
context: addition of a simple kitchen for a two-storey studio
idea: part of a beautiful old house is to be transformed into a studio that functions autonomously for living. the two-storey space is connected by an existing expressive staircase, next to the stairs a minimal kitchen is to be created. the kitchen cube made of gray medium-density fibreboard blends smoothly into the color of the floor, the material is complemented with a simple stainless steel cover and mint green handles. to save space, the hotplates are placed loosely on the cover whenever they are needed.
tiny little room
location: zurich switzerland, 2023
context: built-in of a mini children's room in a small apartment for better quality of everyday life
idea: many large cities suffer from a housing shortage, as does our home city of zurich. living with three people in 50 square meters has an expiry date and to bridge the time until a better living situation is available, 3 square meters of living room are transformed into a mini children's room. a 1.8m long and 1.8m wide wooden cube, a recycled window and an old door create a warm little home, furnished with a small bed, a table and a bookshelf. a space upgrade that offers more relaxation and privacy for the whole family.
[images: hanna büker]
friendly creatures
location: zurich switzerland, 2023
context: spatial design for schiffbau-fest, hosted by schauspielhaus, moods and lasalle
idea: for 36 hours a vast amount of space should become a common party location to celebrate a house shared by different institutions. to do justice to the short appearance and the large volume, working with air seemed to be best way to meet this challenge. using silver foil, simple fans and some spray cans, alien allies are created to mingle with the guests. the friendly creatures sit down at tables, squeeze between furniture and appear on ping-pong tables and on stages, becoming a connecting element between different spaces. to utilise any remaining unused foil, we offer a workshop for children to build their own designed creatures as helium balloons to take home.
bouncy cheese
location: affoltern and langnau im emmental switzerland, 2023
context: participatory sculpture for emmentaler schaukäserei and regionalmuseum chüechlihus
idea: in our workshop with emmental school classes, one child sprayed a wonderfully coloured cheese and another had the idea of building a sofa entirely out of emmentaler. combining these concepts, the sprayed cheese is enlarged and made really soft and the cheese lounge is created, a three-dimensional, walk-on sofa. a cheerful, cozy sculpture that invites everyone to explore. children can climb and bounce, teenagers can hang out and socialize, adults can sit back and take a break from hiking in the beautiful hills while having an aperitif.
color snake
location: bern switzerland, 2023
context: festival center for auawirleben theater festival
with participation of jacky haller
idea: take many meters of fabric, a fire extinguisher, a few buckets of paint, a pinch of courage and coincidentally a lot of joy and turn it into a festival center that invites people to drink, eat and linger. inspired by this year's theme «birth right» and the associated opportunities, expectations, privileges and obstacles that every new life brings with it, the scenography starts with a white canvas. on opening night, the space, including the tables, sofas and lights, is covered in splashes of paint and the colors randomly overlay and blend into a common atmospheric experience.
[images: nathalie jufer]
banned books
location: zurich switzerland, 2023
context: exhibition design for museum strauhof
collaboration with huber/sterzinger
idea: whether it be absolutist rulers, totalitarian regimes or chinese bureaucrats, whether it be concerned parents, strict judges or guardians of true faith – for as long as books have existed, there has been a bitter struggle over the contrast between artistic freedom and strict moral, political or religious ideas. the exhibition design plays with the fragility and transience of texts. adjustable steel columns hold fire blankets that serve both as carriers of statements and to extinguish burning books. they are joined by prefabricated concrete elements, elastic bands and magnets. together they create the scenographic setting to make banned texts accessible.
[images: zeljko gataric]
cheese workshop
location: langnau im emmental switzerland, 2022
context: workshop with kids of two local schools
idea: the emmental valley is not only home to world-famous cheese, but also home to a show dairy, a local museum and importantly, many children who grow up in this unique region. let's try to dive into their souls to find out what is on in the young emmental mind and how cheese fits into their everyday lives. in an open-ended lab with six tasks, participants discover new things that can be done with old cheese. how does it sound when the holes in the cheese become musical notes and which grafitti tag best represents your own village? the results serve as a pool of inspiration for the development of a participatory sculpture for the region.
urban interventions
location: bern switzerland, 2022
context: workshop with students of school for design bern biel
idea: the week starts with a walk in search of random compositions of objects and traces that could be interpreted as works of art created unwittingly by passers-by. each student then looks for a spot to add or subtract from and thereby overwrite it with a new vibe or function. both structural and performative interventions can be tried out as a strategy to temporarily enable a place to appear in a different light. at the end of the week, we visit and discuss the resulting interventions and then let them disappear right behind us.
[images: saya dür]
ball bath
location: zurich switzerland, 2022
context: spatial intervention for schiffbau day at zurich schauspielhaus
with participation of carolina cerchiai
idea: the schauspielhaus opens its doors and invites you to wander through its production spaces and experience how theater is created. to frame the day, the foyer is stripped of all furniture and instead 120 gymnastics balls roll into the industrial hall and fill it with bouncing and smiling people of all ages. during an instant construction workshop, visitors can help build an oversized marble run and use it to transport more balls into the crowd. the sea of balls that is constantly being rearranged calls into question classic forms of engaging with each other and awakens the urge to play.
writing
location: bern switzerland, 2022
context: exhibition design for swiss national library
collaboration with melanie brandel
with participation of carolina cerchiai
idea: how will we write in the future? and what impact will that have on the texts we produce? the prelude to the space is a tunnel that encourages free writing and conveys to the visitor that the exhibition can be actively negotiated and overwritten. the show looks back at the quill and the typewriter, presents the biro and the fountain pen, and explores voice recognition and artificial intelligence. the exhibition architecture also deals with questions of cultural change and builds the entire exhibition from the material of the previous show. in order to be able to use the smaller leftovers, a pink connector is introduced, which ties the structure together.
antechamber of e.
location: komaki japan, 2022
context: spatial installation to host a sonic experience
collaboration with tomoko hojo and rahel kraft
idea: e stands for echo, equilibrium, ear, elephant, edge, einsiedlerkrebs, egg. this broad field of associations refers to a collection of short sonic pieces that the art collective hojo+kraft has put together over a number of years. in order to place the focus of this complex listening experience on the ear, the collection is given a reduced, abstract temporary home. made from existing sliding walls and black seating and lounger elements, the installation forms a calm escape in the well-frequented library and invites visitors to immerse themselves in this secluded world and share their experiences.
[images: mayu nakamura]
atelier vivant
location: thusis switzerland, 2022
context: sculpture for an exhibition curated by carole kambli
with participation of carolina cerchiai
idea: the project opens lilly keller's last place of artistic creation and life for a journey into lilly's universe – a holistic experience that gives an insight into her outstanding work and invites you to join unique dinners, happenings and discussions with female artists and thinkers. the sculpture houses an exhibition of 90 books she created over 60 years that have never been shown before. in order to stage an appropriate concentration for these originals, a fabric tunnel acts as a mobile white cube set up in the middle of her home. lilly's favorite tool is a pair of scissors, with which guests can cut their very own hole in the fabric and the cloth becomes a shared dress for the temporary community.
[images: michel gilgen]
grand hotel
location: zurich switzerland, 2022
context: setting for a summer school workshop at f+f school for art and design
with participation of carolina cerchiai
idea: this summer you pack your bags with a big question for art or an unfinished project and instead of flying far away with your luggage, you check-in at the grand hotel summer school in zurich. to dive into a creative muddle of workshops, studios, sofas, lectures, bar stools and spontaneous discussions, a self-made “grand hotel” is conjured with simple means. a mini champagne pyramid, chandeliers drawn on balloons, false columns and a one-hole golf course set the mood for artistic experiments in togetherness.
the private matters
location: bern switzerland, 2022
context: festival center for auawirleben theater festival
with participation of carolina cerchiai
idea: the auawirleben theater festival celebrates its 40th anniversary under the festival theme «the private matters». the festival center in the heart of the city is home to a restaurant, a disco, and an art pavilion. constructed from rough sawn wood, the structures are festively draped with colorful curtains. the most private of all curtains are shower curtains, and here they hang in an edition especially designed for the festival. by opening and closing the curtains, new spatial settings are created, moving between public and private. after the festival, visitors and friends are invited to shift a shower curtain into their private living space.
[images: nathalie jufer]
snow
location: bern switzerland, 2022
context: exhibition design for swiss national library
idea: snow never leaves us cold, there is always a bit of magic around the corner. the first flakes fell long before we humans inhabited the earth but will there still be snow down on our street 50 years from now? the scenography of the exhibition invites visitors to experience a jump in scale. a zoomed in crystalline structure becomes the carrier for playful, scientific, poetic and artistic exhibits on the white wonder and its relation to our nature and culture.
arts of hospitality
location: zurich switzerland, 2021–2023
context: interim setting for schauspielhaus zurich
idea: hosting can have many faces and being a good host is an art. a converted shop offers space for salon formats and meditation evenings, for gatherings with friends and neighbors of the schauspielhaus, a home to linger and discuss in a relaxed atmosphere. a setting of changeable objects creates a transformable space for private and shared moments, the kitchen becomes a dining table, the sofa becomes a stage and the library becomes a flea market shelf. over the course of two years, the space explores the needs and desires of the institution and the public in a low-threshold way and offers a place for active participation and a place to cry.
inside/outside
location: bern switzerland, 2021
context: spatial experiment based on a book
collaboration with rahel kraft
with participation of bianca blair
idea: listening is often reduced to the ear, but it is a whole-body experience. inside/outside is a vibrant installation, an intimate dialogue between body, paper and sound. in a one-week residency, the interdisciplinary team engages with 98 instructions from the book «paradoxical creatures» by sound artist rahel kraft. «fill an empty space with paper and walk through it to breathe.» the book is at the same time script, instrument and starting point for the space-filling intervention.
[images: bettina diel]
24h beuys
location: basel switzerland, 2021
context: performance setting for kunstmuseum basel
collaboration with benjamin fischer
with participation of bianca blair
idea: the kunstmuseum basel pays homage to joseph beuys with an experimental venture. in celebration of his hundredth birthday, around thirty invited guests will gather for 24 hours to reenact and interpret ideas he championed. some of the actions refer directly to historic events, while others bear a looser relationship to his social and political concerns. a modular scenography of mattresses, ladders and clamping sets will allow the invited guests to do things that one cannot ordinarily do at the museum, like spending the night. with the help of handjet printers, the fluid spatial setting can be overwritten in real time and in this way becomes an open protocol of the night.
spectral
location: zurich switzerland, 2021
context: light installation for the «long night of churches»
collaboration with viktoras kuka zemeckas and clemens kuratle
idea: who woudn’t dream of one day filling a room with rainbows? based on a sound composition built with noises and voices recorded in everyday church life, it just seemed perfect to manifest diversity and plurality with the help of some rainbows. here's the deal: find a spacious room, plunge it into darkness and let some haze float inside. then bring a strong light source and direct it through mirrors across the room onto a prism. open your eyes and enjoy the magic as you immerse yourself in the sensual experience.
infinity
location: zurich switzerland, 2021
context: sculpture for design biennale zurich
collaboration with hector egger holzbau
idea: in the middle of an almost 200-year-old tree population stands a sculpture that focuses on the flexibility and progressiveness of wood as a material to shape ambitious dreams and to meet challenging demands. the walk-in sculpture has been realized in a lively exchange on construction and expression possibilities of wood with the know-how of one of the most exciting high-tech timber construction companies in switzerland. walking on and around the three-dimensional, infinite loop opens up various perspectives on the sculpture and in the park. the shape is driven by the desire to invite us all to think and act in cycles.
[images: goran basic]
kaspar blumen
location: zurich switzerland, 2021
context: shop design for a newly opened flower store
with participation of elena valazza
idea: 20 sqm of floor space sets the stage for a new flower shop. to best showcase the floral works with their strong shapes and colors, the store design elements are restricted to a spectrum of gray tones. a smooth elegant material, polished chrome steel, meets a rough, earthy and almost archaic material, basic plaster. several times a year the floral theme changes, as does the store design. the space-defining large organic wall can be folded away to reveal the view into the back of the shop. with the rearrangement of the cubic furniture, necessities and ideas can be accommodated flexibly and flower lovers can discover new spatial settings and moods.
[images: hanna büker]
brick loungers
location: zurich switzerland, 2021
context: workshop to build outdoor furniture for a schoolyard
collaboration with naomi eggli
idea: the workshop starts with the task of mapping everything the schoolyard has to offer. as yet unfulfilled wishes and needs of the school kids were dreamed up in utopian sketches. the fantasies are then reduced into forms commensurate with the use of lego blocks. the lego block forms are transformed into bricks, and four platforms of 1x1 m are slowly built up. 30 sacks of mortar, 380 bricks and a lot of muscle power are transformed into abstract lounge sculptures. reminiscent of benches, columns and pyramids, the outdoor furniture inspires an open, undefined use discovered by the young creators and their friends.
wayfinders
location: zurich switzerland, 2021
context: workshop to design a new wayfinding system for a school
collaboration with naomi eggli
idea: what are the most important spaces for a school? teachers' room and library? or much more a place to share secret videos? or the hidden bunker that is always locked? teenagers discuss their favorite fictional and real places and translate them into objects. in parallel the people most important to them and their characters are represented through animals. with just a few strokes, reduced sketches are put down on paper. these pictograms are blown up large, transferred to wooden panels and painted neon pink. together the objects and animals form a subjective, intuitive network of places and people, making the inner core of everyday school life visible to the outside world.
edition moderne
location: zurich switzerland, 2020
context: shop design for a graphic novel publisher
idea: the zurich based publisher edition moderne is moving into a new home and needs 50 linear meters of shelving for books. one flank is dedicated to in-house publications, the other flank spans a collection through the history of comics. for the design of the shelf, simple straightforward chipboard meets shiny iridescent metal. much like the everyday life of comic book heroes, life presents itself alternately rough and full of rainbows. in order to utilize the shelf also vertically, a stepladder is made to match the design.
archipelago congress
location: basel switzerland, 2020
context: workshop with students of hyperwerk basel
idea: based on the concept of circular thinking, the students create their own fictional islands in groups. by getting to know the prevailing limitations of the island, conclusions can be drawn about specific ways of dealing with material, space and technology. as soon as the individual approaches and concepts are manifested in drawings, the islands unite to form a conglomerate. in the archipelago congress, a network of relationships between the heterogeneous islands is discursively negotiated while respecting and preserving the created identities.
table ronde
location: basel switzerland, 2020
context: spatial installation for season opening for theater basel
idea: the new directorship of theater basel invites guests to the season opening hosting participants at a 110 meter long table. the table reaches out of the theater, winds its way over staircases and through entrances, and finds its end again at its beginning in a circular gesture. the table is a meeting place for the neighborhood and a utopian catwalk for pleasurable theater moments with a temporary community. invitingly it offers a common basis with bread and soup and connects the inside of the building with the outside of the square.
library
location: zurich switzerland, 2020
context: mobile book shelf for f+f school for art and design
idea: in the department of further education, the desire arises to create its own small library and to let it grow through different lecturers and students. the module designed for this purpose is the starting point for an expandable bookshelf architecture. a stable and roughly joined skeleton made of slats forms the framework for the fine inlays of poplar wood. in order to do justice to the open, constantly changing studio situation, the module can be moved freely and easily within the studio space.
check-in
location: zurich switzerland, 2020
context: addition to the furniture family of literaturhaus zurich
idea: in order to react to the covid-19 situation, the literaturhaus chose to relocate the reception of its guests and visitors temporarily to the outdoor river promenade. to be as nomadic as possible, the existing furniture of the literaturhaus is expanded with a check-in counter on wheels that can travel with or without its plexiglass shield. to host small events down the alley as well as welcome people at new points in their institution.
designers' saturday
location: langenthal switzerland, 2020
context: curation of a design biennial
collaboration with hector egger holzbau
idea: this year's theme «enough!?» provides the impetus to think about the future of design fairs. instead of exhibiting the designs individually, exhibitors are being seduced to collaborate. the contributions are deliberately linked together and merge into a continuous, atmospheric experience for the visitors. the idea of the joint gesture is transferred to the large production hall. a 67 m long double bar invites people to linger and review, deepening the merged exhibition landscape. between the parallel flanks of the bar a supply line is created along which forklift trucks drive bringing drinks and street food to the bar. this year’s edition of the designers' saturday is cancelled due to covid-19.
shy bridge
location: scuol switzerland, 2020
context: installation for the performance project über/brücken, hosted by fundaziun nairs
curated by angela hausheer and julia wolf
idea: whether cast high above the water in tensioned concrete or built filigree from steel: bridges are bursting with self-confidence. they connect cliffs, shores, islands, city districts and people. but what if the bridge refused to do its job and chickens out at the edge of the abyss? a homage to all those bridges that – in contrast to their taut, proud and stable counterparts – refuse to fulfil their connecting task.
[images 1-6: nelly rodriquez]
literature pharmacy
location: zurich switzerland, 2020
context: pop up scenography for literaturhaus zurich
collaboration with atlas studio
idea: literature and medicine have something in common – even the smallest dose can have a great effect. a vacant shop temporarily becomes a literary pharmacy, a place for short readings and immunity inducing book signings. get a prescription for a book to ease your suffering or come for a consultation with local publishers. five rotating crosses act as disco balls and mix words to create a miracle cure for body and soul. true to the motto “sometimes culture is the best medicine”.
[images 5, 8: philip frowein]
labyrinth
location: wettingen switzerland, 2020
context: stage design workshop for tanz&kunst königsfelden
idea: dancers, musicians, writers and scenographers team up with young adults and kids to create a dance piece performed in an old monastery. this year the journey leads one into a labyrinth to investigate the characteristics and mindset of such a structure. to challenge the dancing bodies, a rectangular element is developed as a counterpart. the building blocks of the simple set design form an adaptive, multifunctional structure as a group. in its simplicity the stage offers an abstract set to be overwritten by the dancing body. due to covid-19 the project finds its final form in digital space.
white desert
location: zurich switzerland, 2020
context: experimental laboratory on future education at the f+f school for art and design
collaboration with talaya schmid and roland roos
idea: based on the thesis that two of three kids who are born today will eventually work in jobs that do not yet exist, a future school model is developed to be tested during two weeks with a hundred students. as covid-19 hits the world just at that time, the experiment takes the exceptional situation as an amplifier to break up the existing hierarchies and structures. students work from one hundred home-satellites on new perspectives for their thinking and acting, while they play back their output to the headquarters in the closed school. in the exclusion zone, a memorial for the crisis arises, a collective space where social concepts, responsibility and ownership is renegotiated. a project radio broadcasts the state of mind of the hundred to the rest of the school.
[images: goran basic]
leopard closet
location: zurich switzerland, 2019
context: wardrobe for a private home
collaboration with nele dechmann
idea: when it comes to style and elegance, it is hard to compete with a leopard. why not borrow the splendid graphics of the cat’s fur to enfold a closet for a bedroom. grey medium-density fibreboards and golden details form the inner space, while the reflective shell hides in the surroundings. when the sun goes down, a light projects the leopard print via the mirrors to the surrounding surfaces.
ufo playground
location: zurich switzerland, 2019
context: workshop to design and build a playground
idea: twenty teenagers and twenty kindergarten kids form a taskforce to envision and realize a playground for their school. sketches and mock-ups of utopian dreams are analyzed and discussed to find a common theme for the design process. the older participants build a ufo as a shelter, a space shuttle to climb on, a galaxy to balance and a throne to play politics in a far away nation, while the young wildings fabricate alien masks, alien pets and a cockpit for the ufo. the imaginative world is created out of recycled wood from the waste of the «unfluencer» installation.
unfluencer
location: milan italy, 2019
context: appearance at salone del mobile, ventura centrale
concept by freitag x georg lendorff
idea: designers and consumers at milan design week are invited to swing by the «unfluencer – de-sinning the designer» installation to confess their moments of bad taste and irresponsible decision-making. one can take a few moments to reflect while enjoying the immersive light installation and then open up for the discussion on lousy design, negative forces, constraints and delusions with other trespassers and soulmates. on the way out, manifested learnings are stated with the help of inkjet handguns and carried away to the streets of milan.
awards: «frame award» 2020, jury prize for «exhibition of the year».
[images 4, 6, 8: claudia zalla]
stands and lamps
location: zurich switzerland, 2018
context: stands to hold reflectors and custom made lamps
idea: living space blends into a photo studio then melts into an exhibition venue. wooden stands hold reflectors for shootings as well as linear lamps for dinners and vernissages. by rotation, the stands change function enabling a variety of uses; a solo or group lamp for a solo or group moment, or support foam boards to separate light from dark. a tribute to the coexistence of private, professional and public life in a united space.
instant space
location: san francisco usa, 2018
context: spatial design for «swissnex salon»
collaboration with nele dechmann, rendering specialist: federico mantl, words on walls: atlas studio
idea: a set of five large curtains hosts a program of open dialogue on societal responsibility. the space can be divided by the soft structure, creating a variety of atmospheres, from generous and open to intimate and immersive. the images printed on the curtains show different worlds, in-between, hidden and transit spaces with great impact on society, where you normally would not meet. the five prints all have unexpected material which opens up a field of narratives and interpretation.
[images 1, 3, 4, 8, 10, 16: astra brinkmann, image 2: barak shrama]
material
location: zurich switzerland, 2018
context: furniture design for an independent bookshop, flexible to take to events like the «materialschau» at haus konstruktiv
idea: the spatial setting for the bookshop started with the idea to recycle pieces of a bygone exhibition. two years after the opening, there was the request to complement the existing furniture with a newly designed additional element. four needs were to be fulfilled with one simple furniture item: to be a stackable shelf, a display, a transport box and a stool. the created design, starting with 45 identical pieces in the initial set, is as convertible as the bookshop itself – always ready for new adventures.
[images 1, 5, 6, 11-13: material]
rough wood
location: zurich switzerland, 2018
context: summer school workshop at the f+f school for art and design
idea: do-it-yourself is an endeavour with a long history, with peaks in economic crises and after world wars. even in times of stability and individual fulfilment, the conceptualisation and construction of self made self-timbered furniture brings joy to its creators. brainwork, sketches, helping hands and a lot of rough wood turn into clever joints and stable structures for salon tables, writing desks and recycling stations.
jubilee centre
location: zurich switzerland, 2018
context: festival centre for zh-reformation
idea: the discovery of an archival pearl delivers the starting point for the idea to turn the site into a temporary bakery. it is however to celebrate the history of the building, rather than the lord’s supper, that bread rolls are baked in a wood-fired oven in the foyer of the venue. every snack is wrapped in a flyer printed on-site using a replica of a gutenberg press. scientists, historians and writers are drawing up the flyer content, with each of the five sheets designed by a different team of graphic designers. for once, the packaging won’t land straight in the waste bin, but will provide long-term food for thought.
[images: goran basic]
caravan club
location: aarau switzerland, 2018
context: exhibition lounge for aargauer kunsthaus
idea: it’s summer and you need a refreshment – you dream of a cool pool where you sip your drink and immerse yourself into a fashion magazine. the exhibition series «caravan» celebrates its tenth birthday with a special show and offers a place where people want to take a break and stroll trough the archive of the past 10 years. the show’s motto «on the road» evokes the idea of an endless road trip, with all the desire and nostalgia attached to this american dream. the archival material is packed into a shiny pool magazine waiting to be read. waiting for you.
[images 1, 4, 5: ullmann.photography]
office kühne wicki
location: zurich switzerland, 2018
context: office furniture for a think tank on the future
idea: scenarios and stories arise in focused working atmospheres as well as in collaborative discussions. to enable both in the limited space of a charming new office in a side street, tables need to be folded away flexibly in one fluid movement. standard folding legs attached to cuboid black shelves receive an uplift with a coat of pink colour.
billboard bench
location: zurich switzerland, 2018
context: workshop with students of the f+f school for art and design
collaboration with mirjam bürgin and offener st. jakob
idea: the workshop starts with the idea to upgrade a public space with a small intervention as imagined by the students. based on experiments and upon research on the multifaceted social conditions of the central site, discussions identified two needs: first to make a statement on the challenges and fears of the current era, and secondly, to create a place to sit and contemplate. the outcome? a portable chimera of billboard and bench.
chalet marceline
location: lauenensee switzerland, 2017
context: designing family holiday home
collaboration with jaggi + partner ag
idea: the old farmhouse, built in1614, had to be saved from eventual and absolute decay. the original wooden construction is renovated with a lot of passion and attention to detail. all new installations, including a small annex to the north of the building, are designed to be simple and functional and to be a synthesis of form with the historical remains.
[images: mpho mokgadi]
opening ceremony
location: zurich switzerland, 2017
context: celebrating five centuries of zurich's reformation
collaboration with barbara weber, performance: jürg kienberger, film: matthias günter
idea: how to celebrate the impact of a bygone movement on our life today? artists, thinkers, politicians and journalists are invited to discuss. temporary sculptures carry flags of current and upcoming projects, speeches are mixed with a performance. temptingly, a film reflects on the challenging process of dealing with our heritage.
[images 1-5: hanna büker, 6-8: pierluigi macor]
the chain
location: zurich switzerland, 2017
context: residency «pimp the dorf – reclaim kreis 1» invited by theater neumarkt
idea: a new monument for the old town. «the chain» is a piece of urban furniture, a totem for self reflection while sitting in zurich’s city centre. based on in-depth research of the local community, this spatial homage ambiguously suggests social cohesion and loyal ties – as well as constraint and confinement. what is the glue that binds the long-standing citizens of this neighbourhood? a reality check for your own set of values.
[images 2, 4: raphael hadad]
frisch's fiche
location: zurich switzerland, 2017
context: exhibition design for museum strauhof
collaboration with weicher umbruch
idea: an exhibition on swiss literature in the 1980’s: secret records about author max frisch form the point of departure. semitransparent membranes create a world to observe and be observed. dive into a landscape of censorship, undercover hideouts, unfounded suspicions and spies. passages of text are performed by actors, their multi-layered narrations somewhere between fact and fiction, reality and illusion.
[images 1, 3, 6-11: zeljko gataric]
hotelier
location: zurich switzerland, 2017
context: piece of furniture for a private home
idea: folders, pens and paper need a new shelter in a graphic designer’s home. inspired by an old picture of a cabinet in a hotel room, this small piece of furniture was a custom-made commission. a shining sun, a dash of postmodernity, complements the classy black and white cube.
we love wood
location: zurich switzerland, 2017
context: workshop at the f+f school for art and design
idea: students transform the terrace of the school into a vending machine city. screwdriver and miter saw turn timber into built narratives. risk a drink based on your personality or a foreign tattoo without knowing its meaning. turn the wheels of a one-armed bandit or burn calories: your reward a sweet treat. wooden experiments, three weeks only.
eurotopia
location: freiburg germany, 2017
context: stage design for the project eurotopia at theater freiburg
collaboration with meier/franz
idea: the reenactment of 25 essential speeches about europe and the european union stands in the centre of our manifesto on the future of the continent. actors raise their voices on historically significant lecterns, speaker's corners, beer crates and balconies. the objects of articulation are rebuilt from their original settings. stored visibly above the main stage, they provide a flexible stage design for other theater productions.
reformation
location: zurich switzerland, 2017
context: celebrating five centuries of zurich's reformation
collaboration with theres indermaur, graphic design: gregor huber, ivan sterzinger, newspaper: fabrikzeitung
idea: 500 years ago, the reformer zwingli started preaching in zurich for a profound change in society. one of his close allies was froschauer, the forerunner on letterpress printing in zurich. for this anniversary, a temporary printing house enables visitors to print a special edition of posters reflecting zurich's metaphysical realm.
[images 1-6, 8, 11: goran basic, 7, 9-10: christian altorfer]
dictionary of elements
location: zurich switzerland, 2016
context: book
collaboration spillmann echsle architects with ortreport, editor: christoph wieser, graphic design: ludovic balland, publisher: park books
idea: the publication takes a close look at the 27 elements which constitute the building set for the house of switzerland, a temporary structure which has been on the road since 2014. with contributions by nicolas bideau, alex hanimann, max küng, hannes nussbaumer, gudrun sachse, philip ursprung and gunda zeeb.
[images 2: roger frei, 3: tonathiu ambrosetti, 6-8: gina folly]
how to waste time
location: zurich switzerland, 2016
context: performance platform for manifesta 11 parallel events
collaboration with kunstverein zurich, museum strauhof and atlas studio
idea: a temporary stage built in the financial heart of the city, inspired by the stock exchange platforms of times past. artists whose practice transcends the classic exhibition format perform, act, read and discuss on the stage-like structure. the project is an exploration of work ethic, non-monetary values and the economic nightmare of wasting time.
[images 1, 3-5: goran basic]
anarchy - facts and fiction
location: zurich switzerland, 2016
context: exhibition design for museum strauhof
collaboration with anna haas
idea: this exhibition on anarchy displays 34 independent contributions by theorists and activists. each display is mounted on a stand of equal height. the basic modules can be connected to form larger displays. a further piece of the exhibition design is the arena. fully adjustable, it can be modified to serve all types of public debate.
[images 1, 6: zeljko gataric, 3-5, 7-9: studio bis]
bookshelf
location: zurich switzerland, 2016
context: bookshelf for a private flat
idea: 28 metres of books find place in a shelf tailored to fit the exact dimensions of the living room. repeating plywood modules are easily assembled into the wall-to-wall library.
up up - stories of johannesburg's highrises
location: johannesburg south africa, 2015 - 2016
context: book
collaboration with nele dechmann and nicola ruffo photography: mpho mokgadi, graphic design: gregor huber, ivan sterzinger, publisher: hatje cantz & fourthwall books
idea: the publication presents a selection of mundane skyscrapers as contemporary witnesses to profound shifts in the political history of the metropolis.
book launches: 16.4. kunstgriff zurich, 12.5. fourthwall johannesburg, 23.5. aa bookshop london.
awards: «most beautiful german books» 2016 and «best book design from all over the world» bronze medal 2017.
puka puka
location: zurich switzerland, 2015
context: outdoor venue for theater neumarkt
collaboration with meier/franz
idea: puka puka is a coral atoll as well as a temporary island in the formal industrial heart of zurich. through a hidden door, the exotic bar is connected with the dark back space, which offers a variety of theater evenings and discussions. by folding down the walls of the ephemeral house, a bigger audience can enjoy the happenings on stage.
[images 1-2, 7-10: goran basic, 3-6: johannes dietschi]
model apartment
location: mels switzerland, 2014
context: commission by michael meier and marius hug architekten
collaboration with meier/franz
idea: an old textile factory is converted into fine living units. based on their drawings, the architects commission us to build a scale model of two apartments. the walk-in 1:1 models are built of industrial chipboard, supported by wooden stands.
bollard factory
location: freiburg germany, 2014
context: festival, politik im freien theater
collaboration with meier/franz
idea: we build a temporary concrete casting factory. our aim: to reproduce the original freiburg bollard.
fellow enthusiasts assist us in casting the 520kg piece of street furniture.
sympathisers and opponents are invited to the factory – object of discussion is the humble bollard, and its role in perceptions of public space.
[images 1-7: gunnar meier, 8-9: maurice korbel]
office flx labs
location: zurich switzerland, 2014
context: office furniture commissioned by flx labs
idea: when the web design agency flx labs moved into a new space, they needed a conference table, a small kitchen, movable office plants, storage space and sound absorbing panels. we design these objects, focusing on the combination of materials and the flexibility of the furniture.
bar theater neumarkt
location: zurich switzerland, 2014
context: new bar for the lobby area of theater neumarkt
idea: turquoise metal frames, fireproof industrial cement boards and onyx marble from verona are combined to make up the new bar of theater neumarkt. reducing the existing bar counter by one third, we make space for a seat shaped like mini amphitheatre.
and tomorrow, innocence will build
location: zurich switzerland, 2014
context: discussion panel
collaboration with hannes mayer and theater neumarkt
idea: we curate the setting in which three fast rounds of discussion take place amongst six strongly opinionated voices. these thinkers have come together to debate current architectural practice. presenters: nele dechmann and axel humpert. guests: nemanja zimonjic, kevin dröscher, christian scheidegger and jürg keller, céline guibat, johann reble, fredi fischli and niels olsen.
[images: theater neumarkt]
stairs to the balcony
location: zurich switzerland, 2014
context: stairs for literaturhaus zurich
idea: we are commissioned by the literaturhaus zurich to invent a set of space-saving stairs which will give access to a balcony with fantastic views over the city and the river. narrow steps, supported by a subtle wooden structure, link the workspace under the roof with the outside.
grand prix neumarkt
location: zurich switzerland, 2014
context: praxis neumarkt - glückliche tage, theater neumarkt and das magazin
idea: a weekend of activities, organised by the theater neumarkt: «happiness is a practice». the theater has invited artists and thinkers to engage the public by sharing their personal views. we believe that happiness is… a soap box rally down the bumpy pavement of the old town.
house of switzerland
location: nomadic, 2014 -
context: temporary pavillion, housing a variety of uses
collaboration with spillmann echsle architects
idea: for the federal department of foreign affairs we design a mobile structure for switzerland together with spillmann echsle architects. in various factories around the country the modular elements of our house get produced and go on their journey to the first destination in russia.
[images production: demetris shammas and achilleas xydis]
awards: «best architects» 2016, «german design award» 2017.
on site, in print
location: warsaw poland and zurich switzerland, 2013
context: learning from warsaw
collaboration with kunstverein zurich, cca warsaw, roland früh and maria jeglinska
idea: we build an archive for roland früh's contribution to «learning from warsaw». a collection of printed matter and typographic scraps, found by various visitors and invited artists. six wooden pieces are stuck together to form the structure of the archive, which mingles the functions of storage and display.
motel basel
location: basel switzerland, 2013
context: wildwuchsfestival
collaboration with meier/franz and florian stirnemann
idea: the «motel basel» is a festival centre, a bar and a stage reminiscent of the symbolic buildings in las vegas. the motel, in conjunction with food-selling vans and cars modified by invited artists, is a temporary venue for spending the evening. it also serves as point of information during the festival.
grassland gutleutmatten
location: freiburg germany, 2013
context: gutleutmatten 2013, theater freiburg
collaboration with meier/franz and club real
idea: in the fall of 2013, excavators will transform an unassuming field in the neighbourhood of haslach into a large building site. we have been invited to activate the space before trucks and shovels turn the soil. we also want to dig and construct - we create six installations, to be appropriated by theater groups and pedestrians.
palais de haslach
location: freiburg germany, 2012
context: finkenschlag, theater freiburg
collaboration with meier/franz
activate saanen
location: saanen switzerland, 2012
context: site study for saanen
idea: the mountain village of saanen has recently undergone numerous significant changes, such as the pedestrianisation of the village centre. we open a «kiosk of complaints» for saanen's inhabitants, to facilitate discussions about the future of the village. we collect villagers' utopias and grievances. we organise a joint dinner and seat everybody around the 2x7m table.
30 jahre sind genug [boat building workshop]
location: zurich switzerland, 2012
context: 30 jahre rote fabrik
collaboration with meier/franz and florian stirnemann
idea: the «rote fabrik», zurich's cultural centre by the lake, turns 30. in celebration, the entire building is barricaded. however, to those in the know, the building can be accessed through secret entrances and by unusual paths - for example by boat. we help potential burglars to construct a prefab vessel and sneak in by floating across the lake.
[images 1,4: gunnar meier]
congress of change
location: freiburg germany, 2012
context: veraenderungs kongress, theater freiburg
collaboration with michael meier
idea: we have been invited to design a stage which can host discussions about 'change', and its effect across various disciplines. we decide to build a stage over the formally arranged seating area in an existing theatre, recreating an arena. to allow real time discussion and interaction between participants, we have come up with a system where text messages sent by the audience are instantaneously displayed on a large billboard.
the merging engine
location: mazama usa, 2011
context: mazama art residency
idea: in the outskirts of mazama, we experiment with an «exercise in frustration». we make people build with irregular shapes which neither fit nor stand. we provoke and cause vexation, merging individuals through collective action and emotion.
link: mazamaresidency.org
street golf korea
location: manan-gu, south korea, 2010
context: seoksu art project residency
collaboration with riikka tauriainen
idea: the korean neighbourhood of manan-gu is a type of urban space in jeopardy: soon it is to be demolished and replaced by high rise residential towers. our golf course incorporates found architecture like small bumps, pipes and curves in the street, and takes the golfer on a walk through the small alleys to experience the potential of an organically grown city.
beispiel belgrad
location: belgrade serbia, 2009
context: site study
idea: we leave behind all prejudice and arrive in a new place. we let ourselves drift; we observe and collect. we publish our own newspaper, a printed version of our first impressions. it is a subjective view on the potentials of belgrade, mixed with thoughts suggesting another way to perceive our daily surroundings.
revolutions parameter
location: bern switzerland, 2009
context: theaterfestival «aua wir leben»
collaboration with michael meier und konsortium und konsorten
idea: the animal kingdom knows about the new noachian flood and god permits the animals the decision whether humans may board their ark. the choice falls against humanity, and the decision is communicated at a press conference. we side with the animals, helping them to construct revolutionary spaces.
kaukasische ping pong fabrik
location: zurich switzerland, 2008-2009
context: independently managed space for happenings and interventions
collaboration with riikka tauriainen and michael meier
idea: for two years we have run a space known as «kaukasische ping pong fabrik» [caucasian ping pong factory] . we develop the recurring evening of the «video kitchen» which quite literally is a melting pot for our ideas. we also organise a grand prix, build a sauna and a sauna-cinema and expand our minds with countless discussions.
copyrights: ortreport