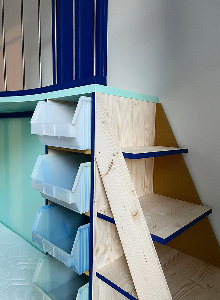
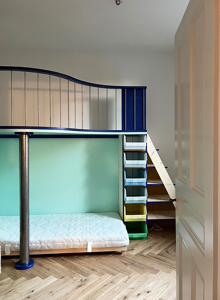
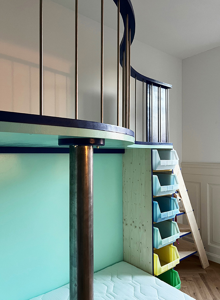
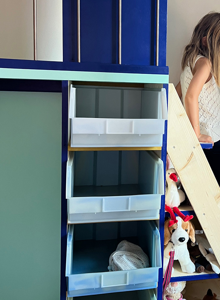
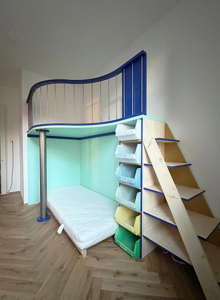
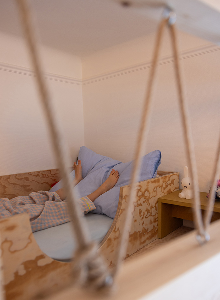
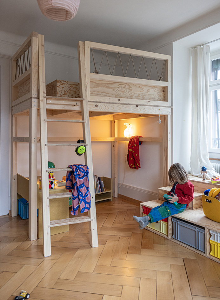
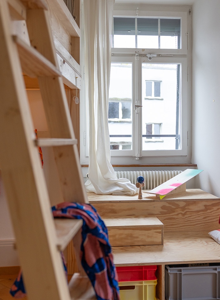
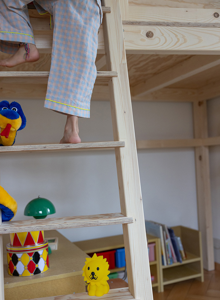
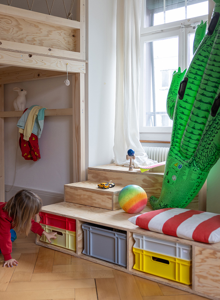
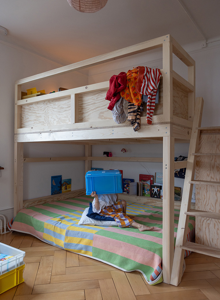
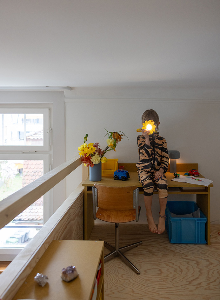
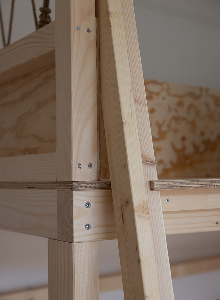
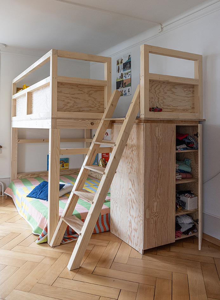





















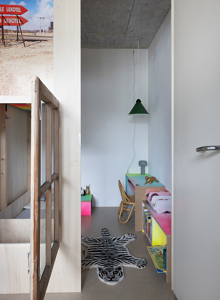
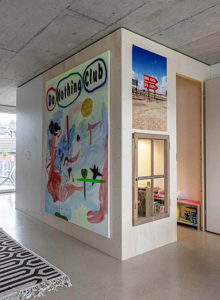
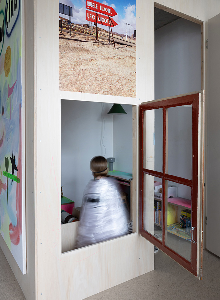
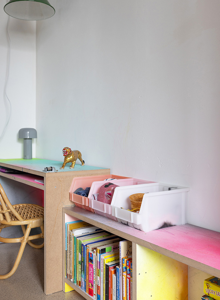
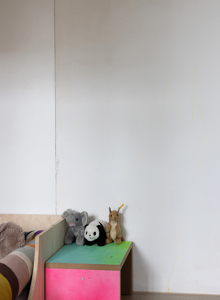
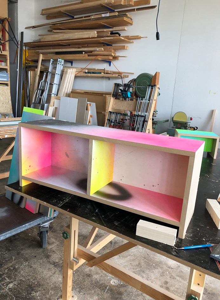
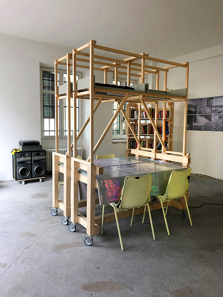
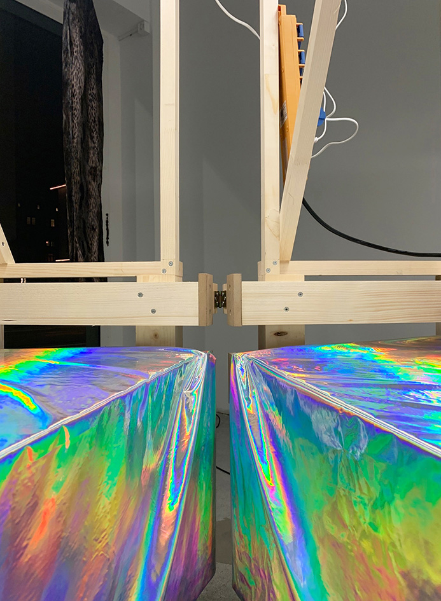
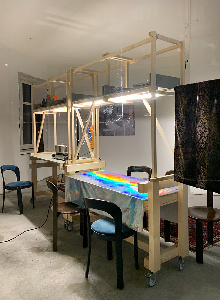
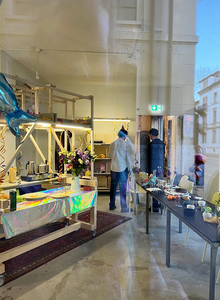
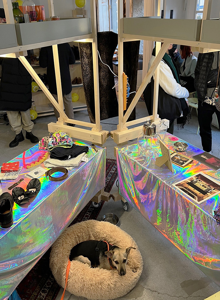
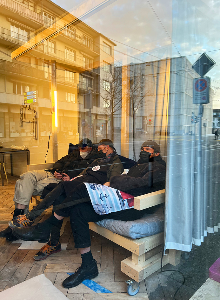
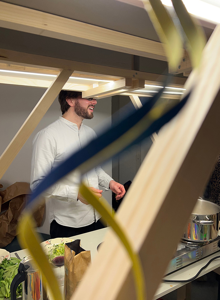
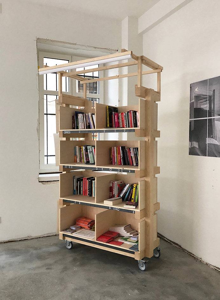
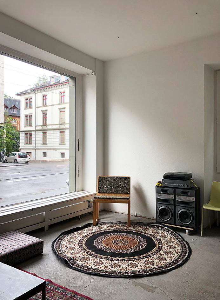
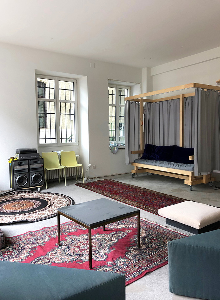
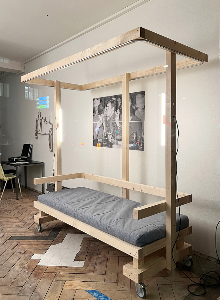
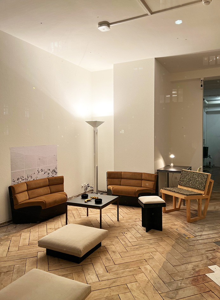
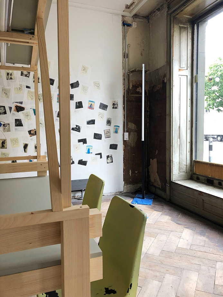
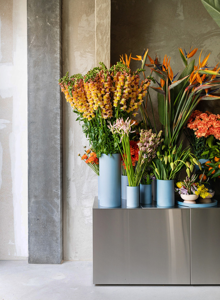
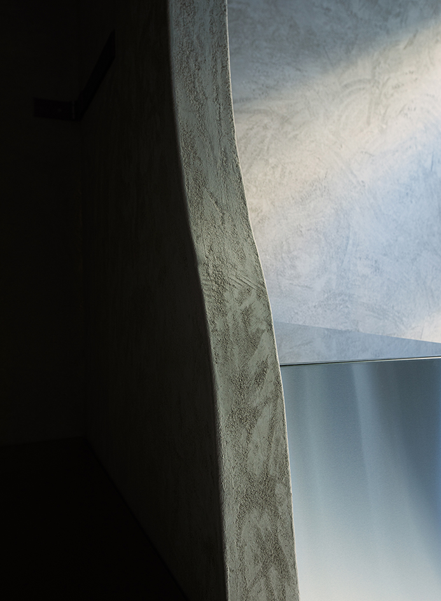
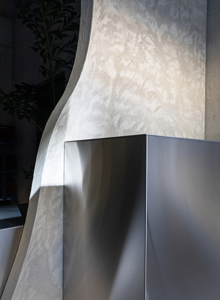
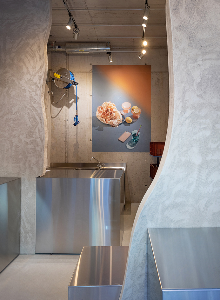
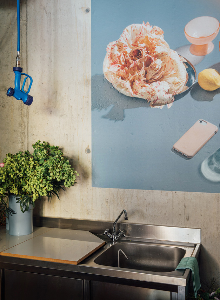
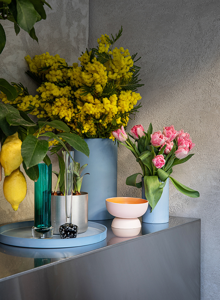
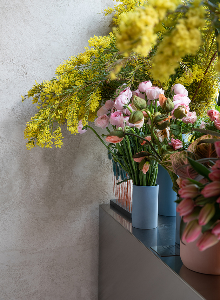
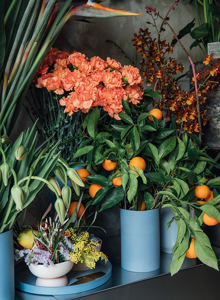
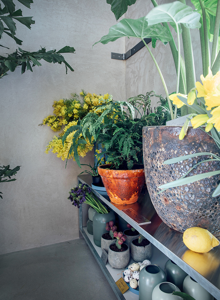
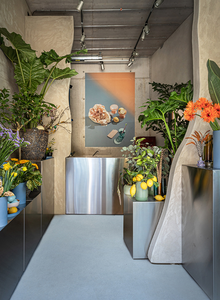
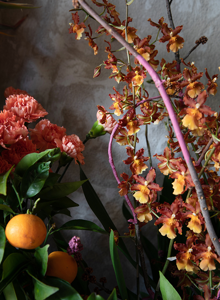
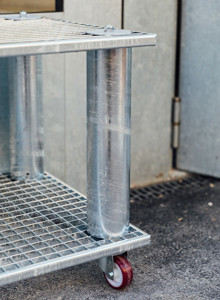
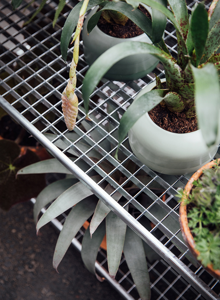
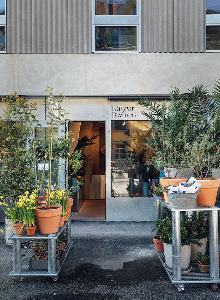
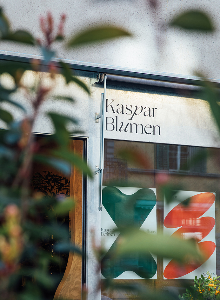
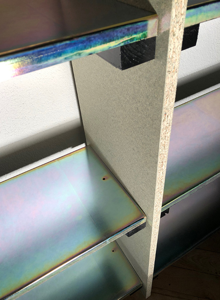
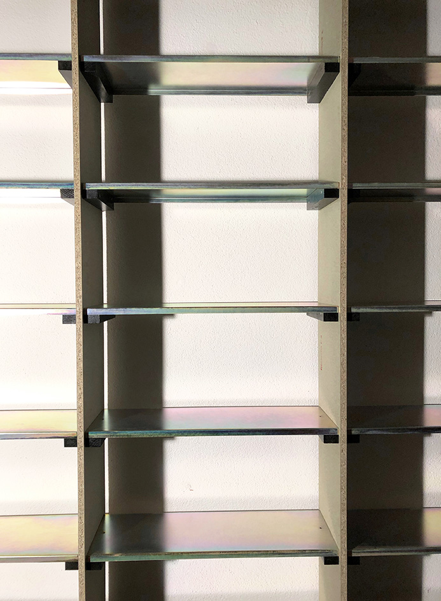
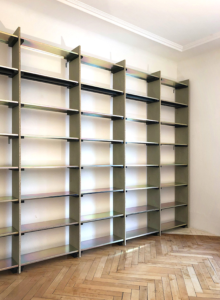
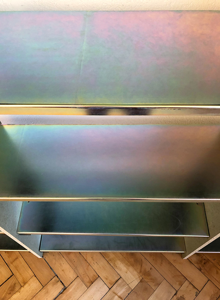
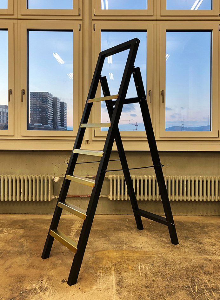
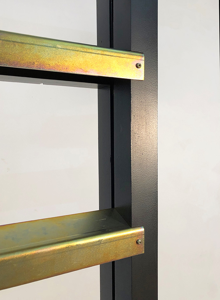
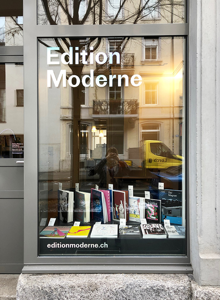
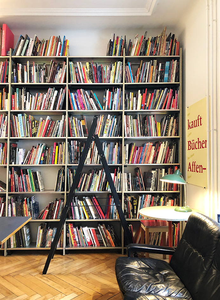
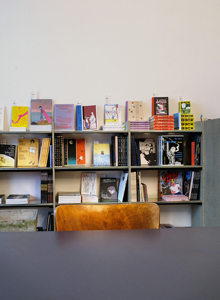
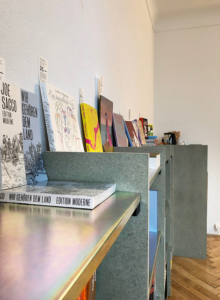
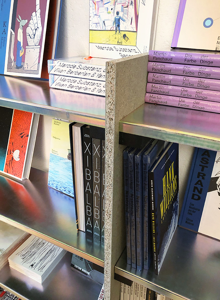
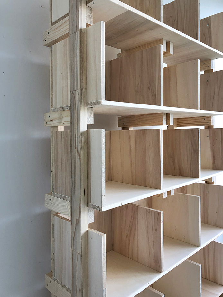
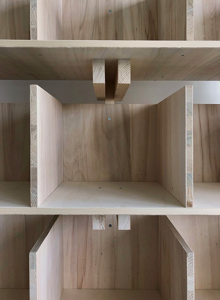
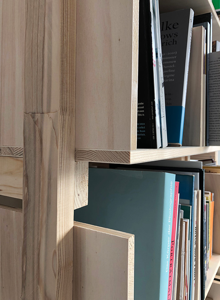
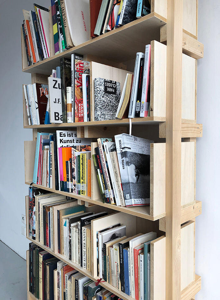
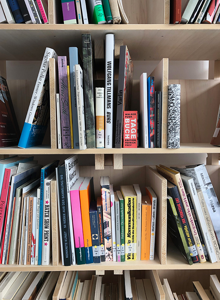
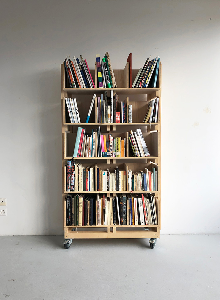
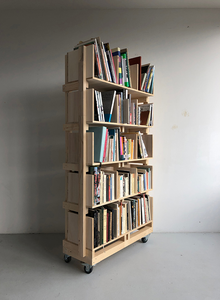
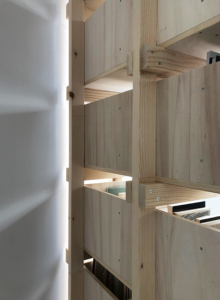
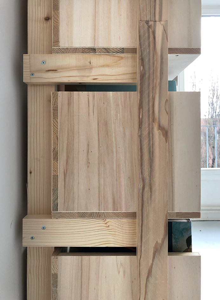
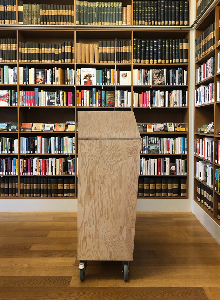
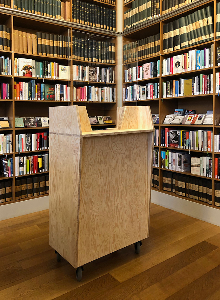
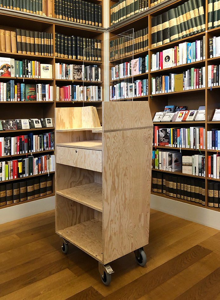
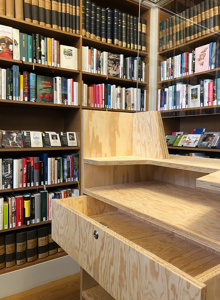
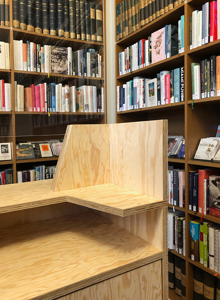
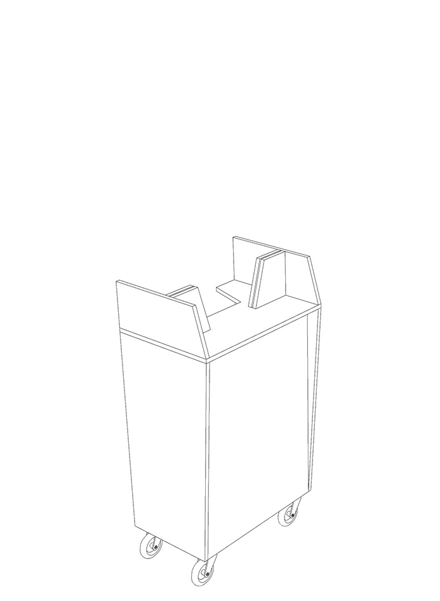
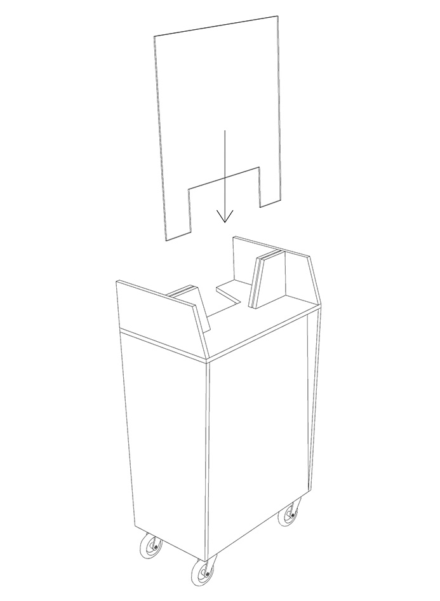
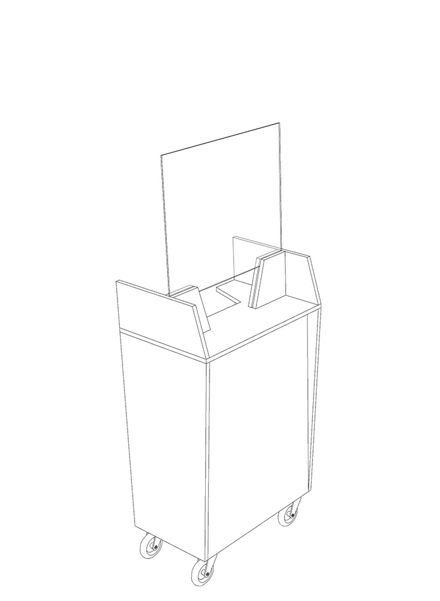
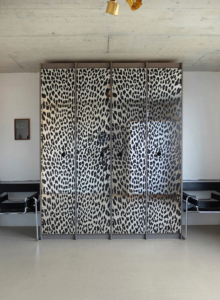
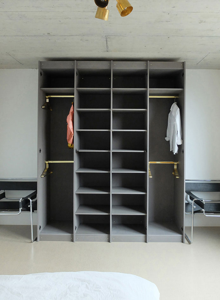
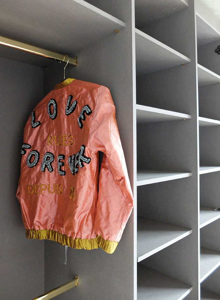
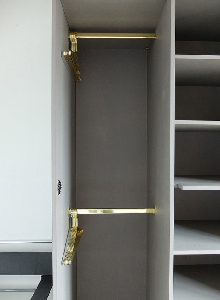
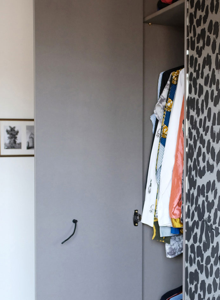
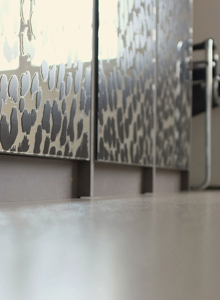
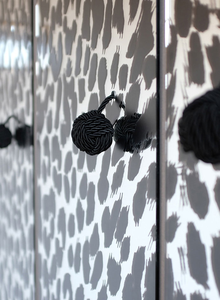
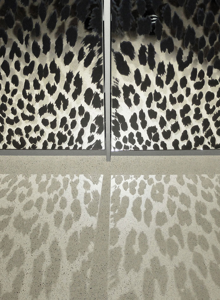
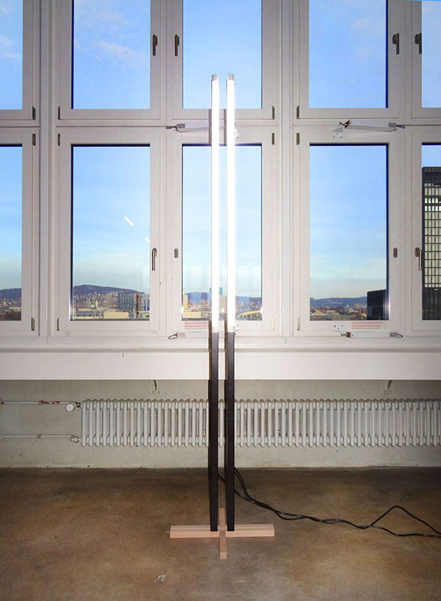
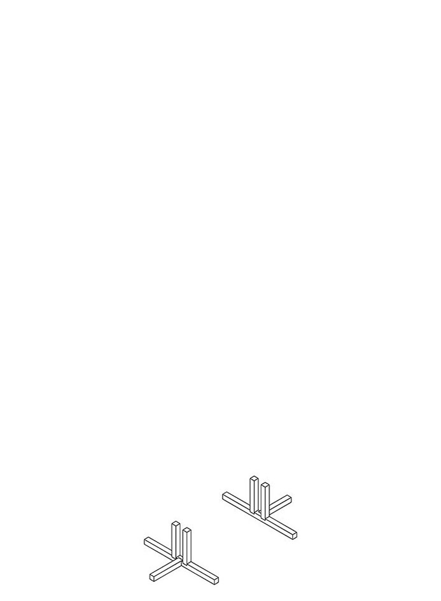
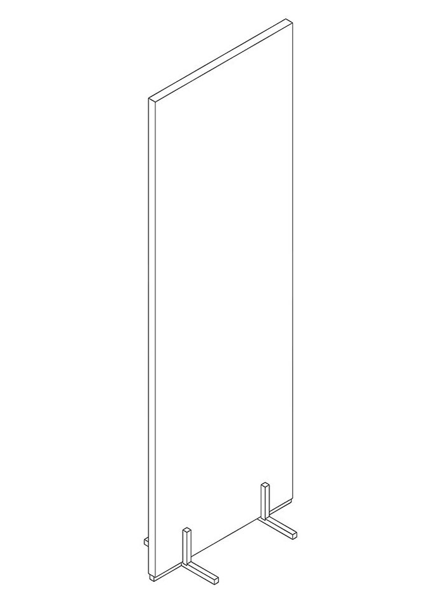
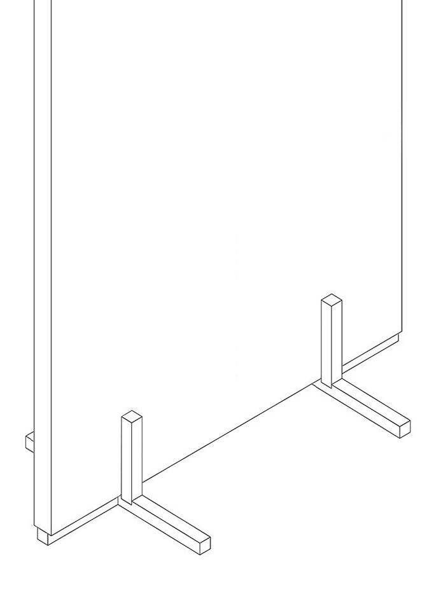
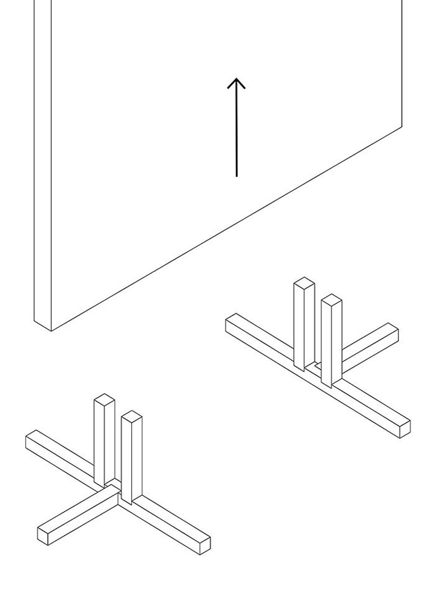
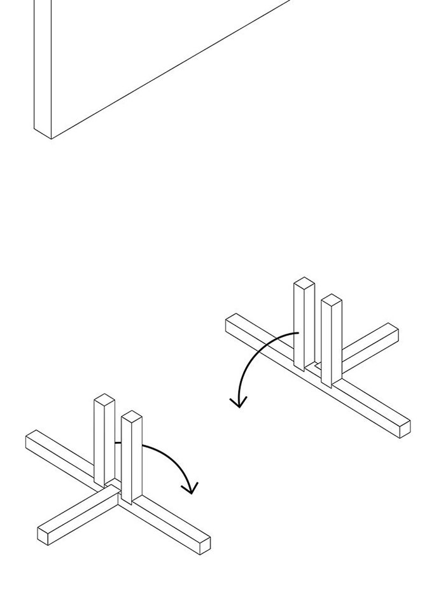
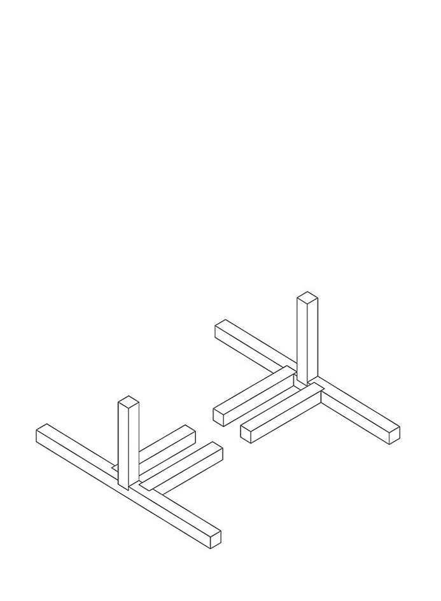
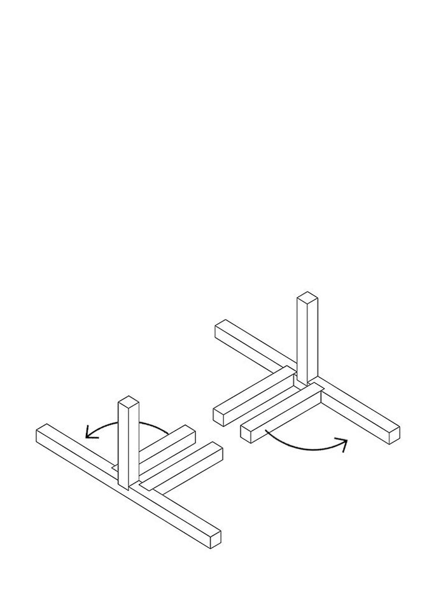
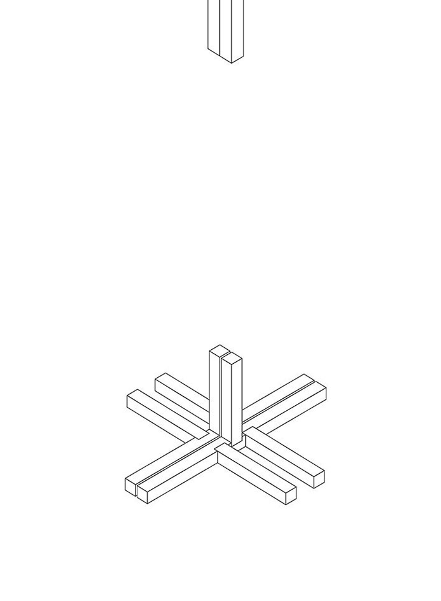
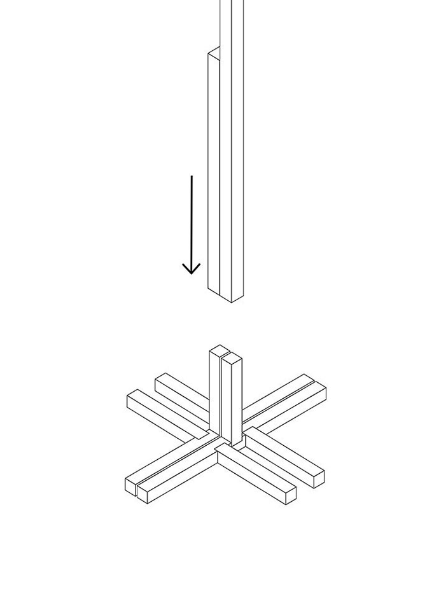
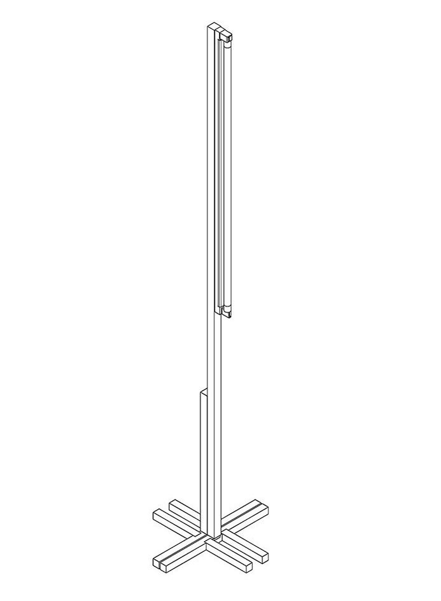
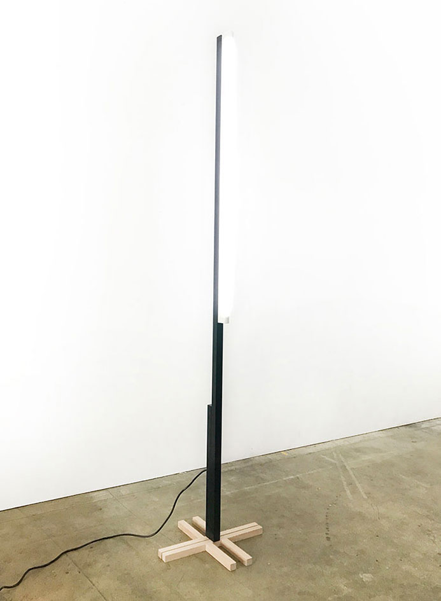
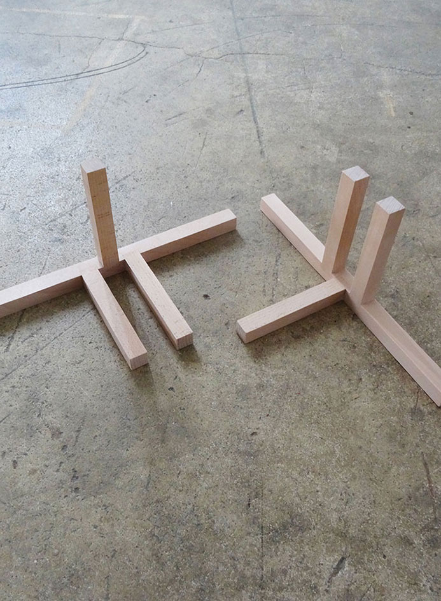
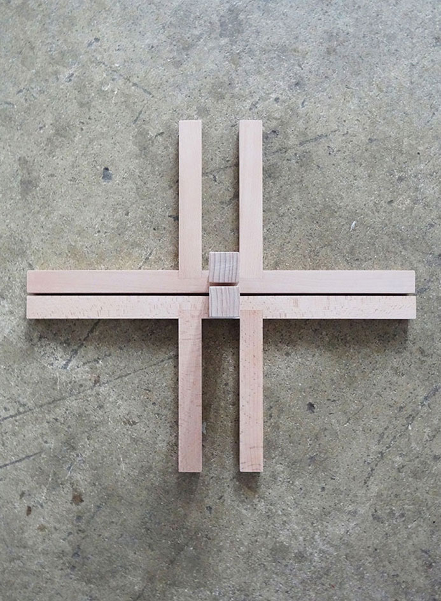
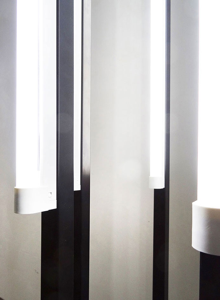
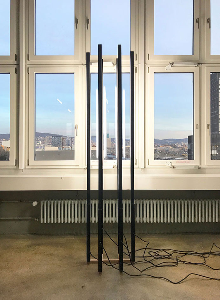
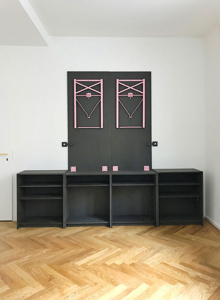
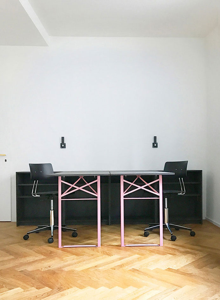
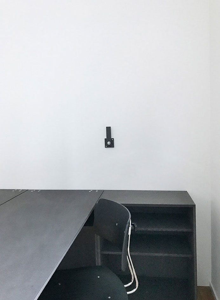
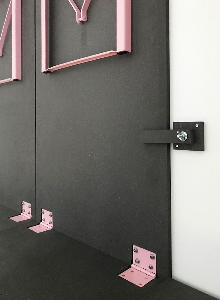
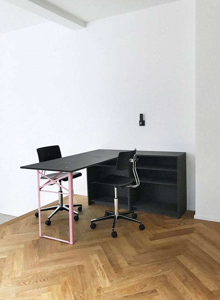
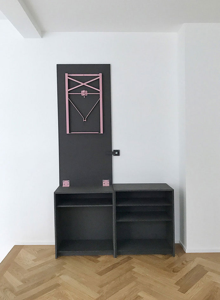
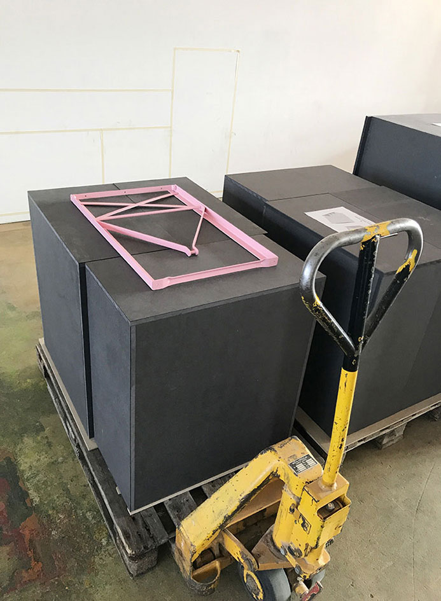
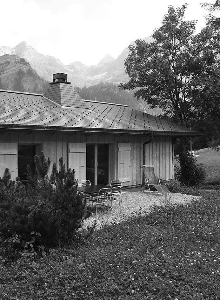
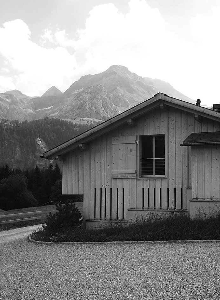
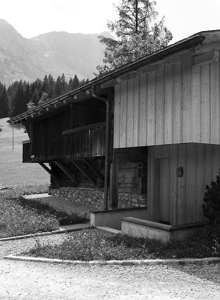
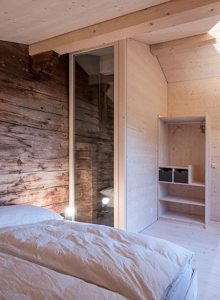
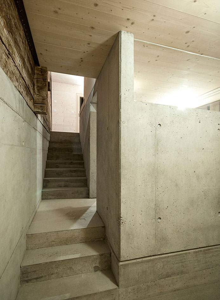
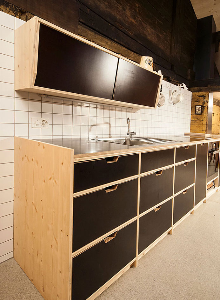
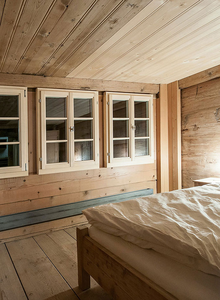
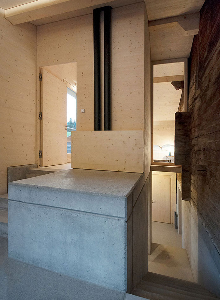
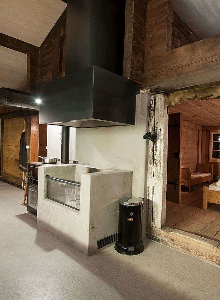
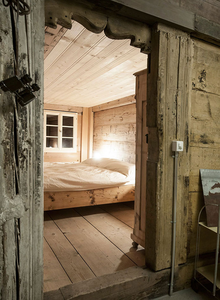
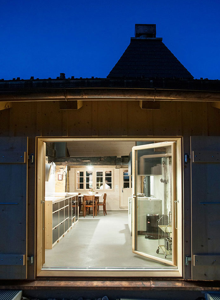
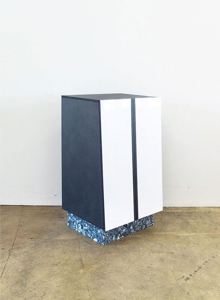
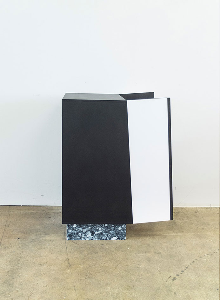
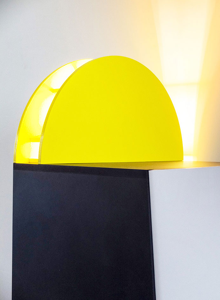
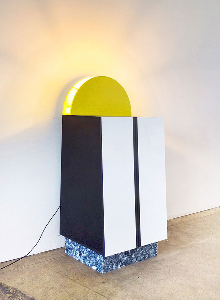
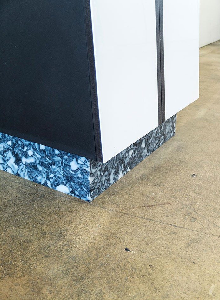
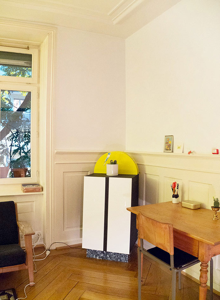
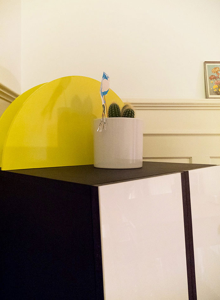
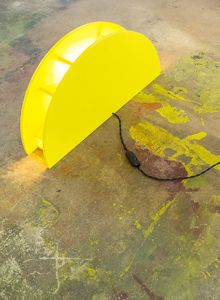
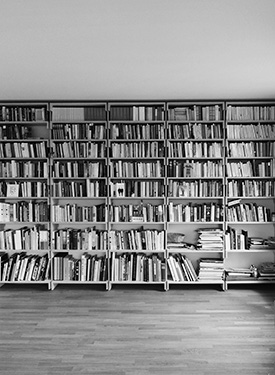
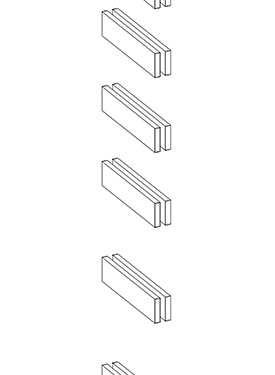
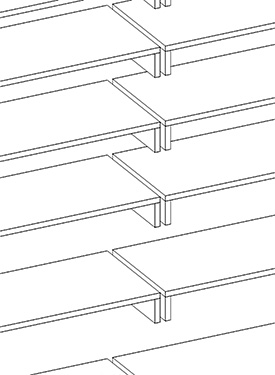
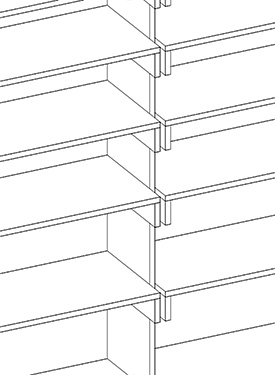
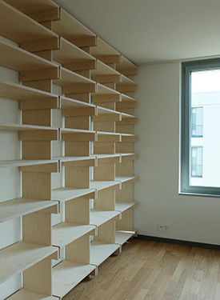
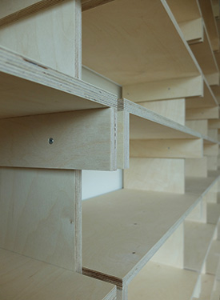
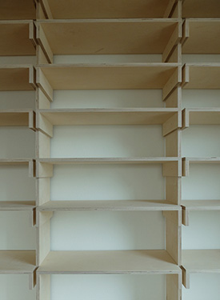
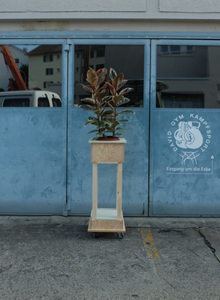
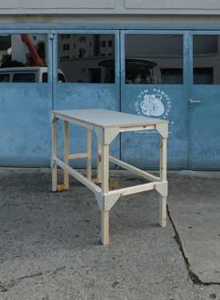
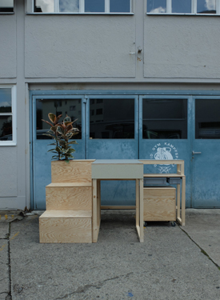
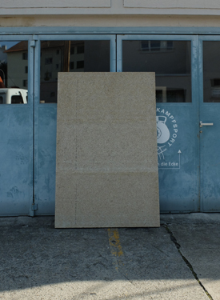
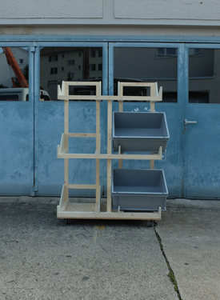
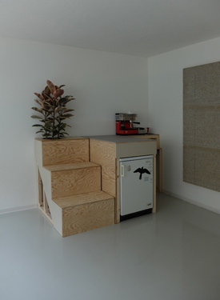
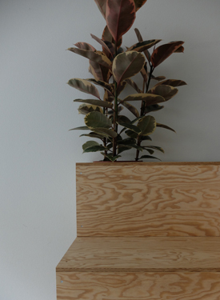
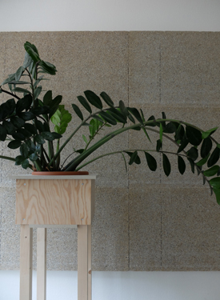
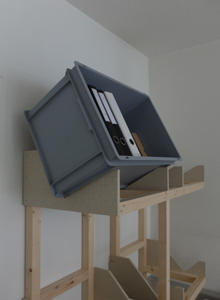
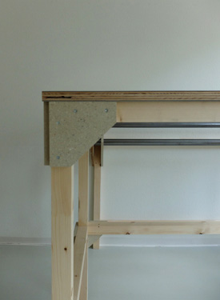
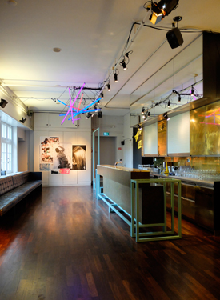
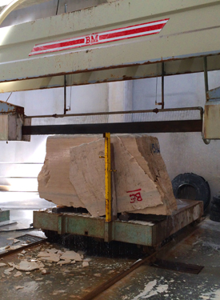
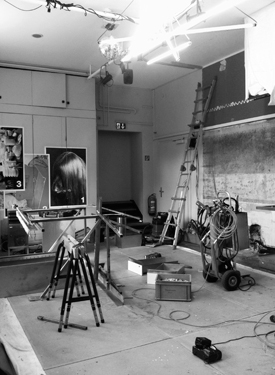
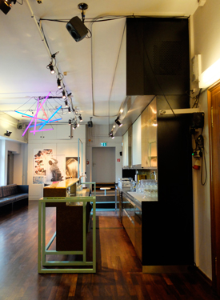
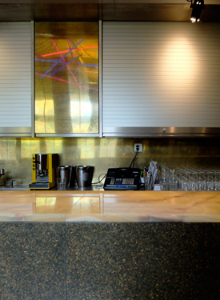
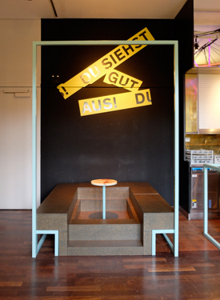
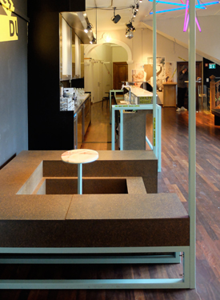
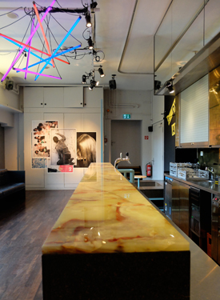
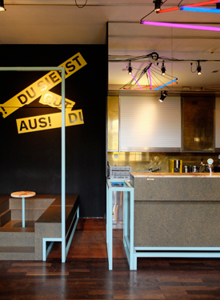
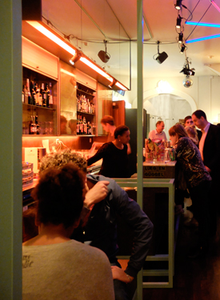
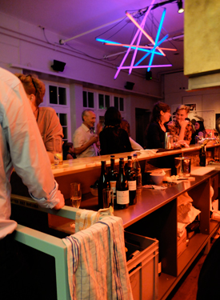
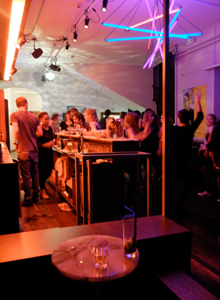
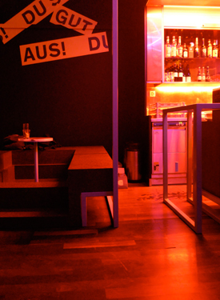
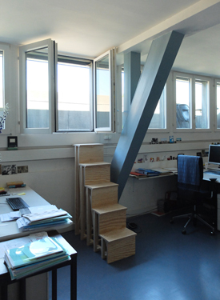
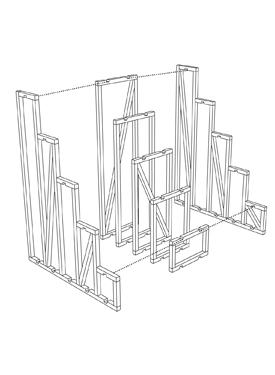
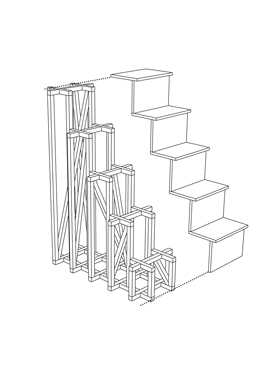
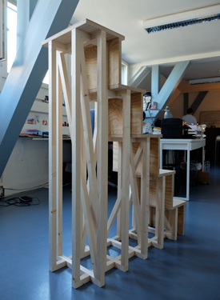
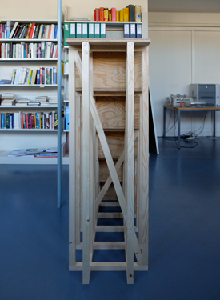
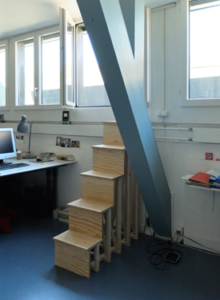
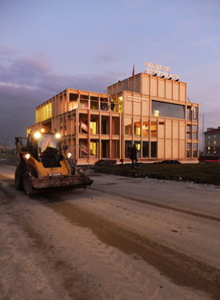
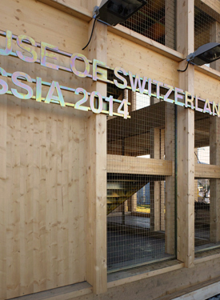
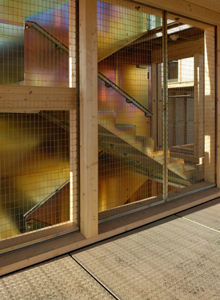
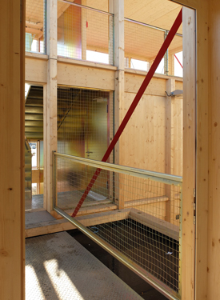
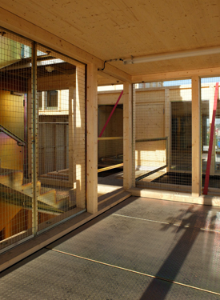
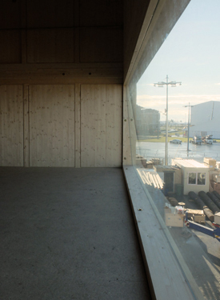
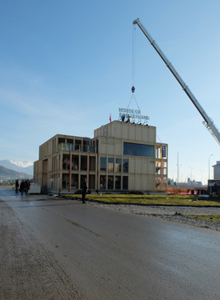
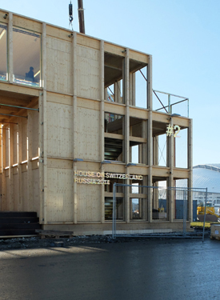
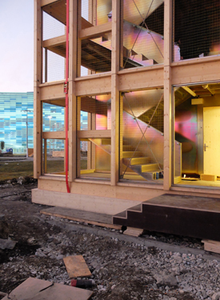
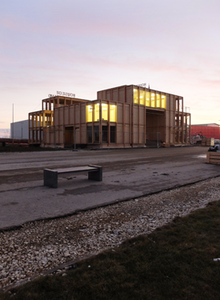
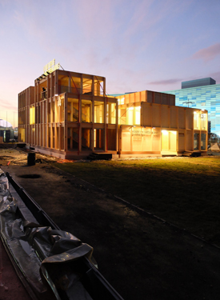
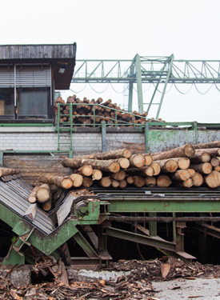
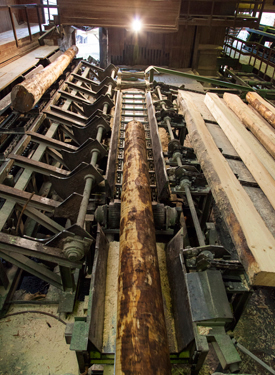
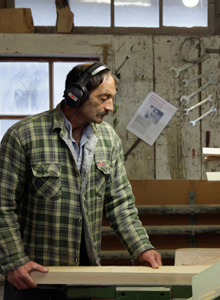
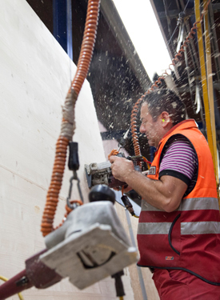
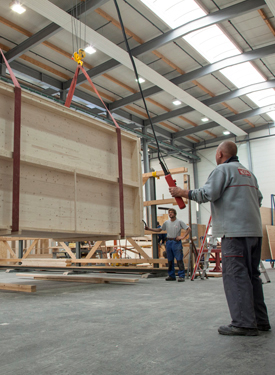
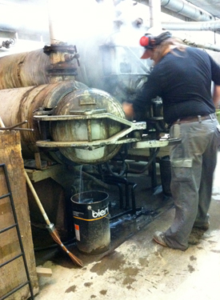
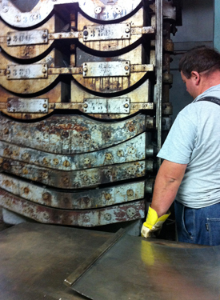
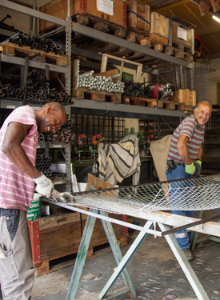
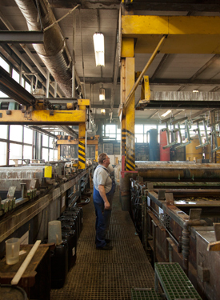
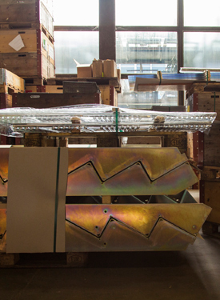
curve and colors
location: zurich switzerland, 2024
context: makeover to give more space to a small room
idea: a small room for a small person becomes happy and chic using only existing leftover material in order to save resources and be as planet compatible as possible. the organic curve creates additional space for playing and partially covers the bed, the staircase doubles as a shelf, making the best possible use of the available space. a sculptural setting using simple means that gives the small room a touch of grandeur.
two in one
location: zurich switzerland, 2024
context: conversion of one room into two children's rooms in a beautiful old apartment
idea: families grow, in this case the third child is on the way and the apartment with three rooms is no longer able to cope with the new requirements. it's time to organize the children's room better and create two extensions, each with two floors designed to gain more space, based on the character and needs of the two little girls. one child sleeps upstairs and paints and crafts downstairs in a slightly more open landscape of elements that extends into the window niche. the other child sleeps downstairs and can retreat to her private space upstairs, a platform with a table, shelf and lots of pillows to snuggle up on while reading books and listening to stories.
[images: hanna büker]
comic salon
location: erlangen germany, 2024
context: pop-up furniture for art book fairs for the independent graphic novel publisher edition moderne
idea: the publisher «edition moderne» regularly shows its graphic novels at book fairs, for which they need a set of modular, easy-to-transport furniture to quickly create a beautiful appearance. the wish list includes a table for welcoming guests and signing books, an object to encourage random visitors to stop by, a large sign, a place to advertise events and display current books and some storage space, all fit into a normal car. based on the design of their bookshop, robust objects are created that can be quickly disassembled and reassembled and show off the beautiful book covers to their best advantage.
art storage stairs
location: zurich switzerland, 2023
context: installation of a storage unit with staircase function for an artist friend
idea: a 6m high studio directly on lake zurich gets a staircase built from storage volume. framed photographs, publications and sculptures are stored at the bottom, while a lounge for relaxing and thinking is accessed on the top. the plastic crates come from a factory in the region, the beautiful colors and patterns are created when the machine changes color and are considered rejects.
studio kitchen
location: neftenbach switzerland, 2023
context: addition of a simple kitchen for a two-storey studio
idea: part of a beautiful old house is to be transformed into a studio that functions autonomously for living. the two-storey space is connected by an existing expressive staircase, next to the stairs a minimal kitchen is to be created. the kitchen cube made of gray medium-density fibreboard blends smoothly into the color of the floor, the material is complemented with a simple stainless steel cover and mint green handles. to save space, the hotplates are placed loosely on the cover whenever they are needed.
tiny little room
location: zurich switzerland, 2023
context: built-in of a mini children's room in a small apartment for better quality of everyday life
idea: many large cities suffer from a housing shortage, as does our home city of zurich. living with three people in 50 square meters has an expiry date and to bridge the time until a better living situation is available, 3 square meters of living room are transformed into a mini children's room. a 1.8m long and 1.8m wide wooden cube, a recycled window and an old door create a warm little home, furnished with a small bed, a table and a bookshelf. a space upgrade that offers more relaxation and privacy for the whole family.
[images: hanna büker]
arts of hospitality
location: zurich switzerland, 2021–2023
context: interim setting for schauspielhaus zurich
idea: hosting can have many faces and being a good host is an art. a converted shop offers space for salon formats and meditation evenings, for gatherings with friends and neighbors of the schauspielhaus, a home to linger and discuss in a relaxed atmosphere. a setting of changeable objects creates a transformable space for private and shared moments, the kitchen becomes a dining table, the sofa becomes a stage and the library becomes a flea market shelf. over the course of two years, the space explores the needs and desires of the institution and the public in a low-threshold way and offers a place for active participation and a place to cry.
kaspar blumen
location: zurich switzerland, 2021
context: shop design for a newly opened flower store
with participation of elena valazza
idea: 20 sqm of floor space sets the stage for a new flower shop. to best showcase the floral works with their strong shapes and colors, the store design elements are restricted to a spectrum of gray tones. a smooth elegant material, polished chrome steel, meets a rough, earthy and almost archaic material, basic plaster. several times a year the floral theme changes, as does the store design. the space-defining large organic wall can be folded away to reveal the view into the back of the shop. with the rearrangement of the cubic furniture, necessities and ideas can be accommodated flexibly and flower lovers can discover new spatial settings and moods.
[images: hanna büker]
edition moderne
location: zurich switzerland, 2020
context: shop design for a graphic novel publisher
idea: the zurich based publisher edition moderne is moving into a new home and needs 50 linear meters of shelving for books. one flank is dedicated to in-house publications, the other flank spans a collection through the history of comics. for the design of the shelf, simple straightforward chipboard meets shiny iridescent metal. much like the everyday life of comic book heroes, life presents itself alternately rough and full of rainbows. in order to utilize the shelf also vertically, a stepladder is made to match the design.
library
location: zurich switzerland, 2020
context: mobile book shelf for f+f school for art and design
idea: in the department of further education, the desire arises to create its own small library and to let it grow through different lecturers and students. the module designed for this purpose is the starting point for an expandable bookshelf architecture. a stable and roughly joined skeleton made of slats forms the framework for the fine inlays of poplar wood. in order to do justice to the open, constantly changing studio situation, the module can be moved freely and easily within the studio space.
check-in
location: zurich switzerland, 2020
context: addition to the furniture family of literaturhaus zurich
idea: in order to react to the covid-19 situation, the literaturhaus chose to relocate the reception of its guests and visitors temporarily to the outdoor river promenade. to be as nomadic as possible, the existing furniture of the literaturhaus is expanded with a check-in counter on wheels that can travel with or without its plexiglass shield. to host small events down the alley as well as welcome people at new points in their institution.
leopard closet
location: zurich switzerland, 2019
context: wardrobe for a private home
collaboration with nele dechmann
idea: when it comes to style and elegance, it is hard to compete with a leopard. why not borrow the splendid graphics of the cat’s fur to enfold a closet for a bedroom. grey medium-density fibreboards and golden details form the inner space, while the reflective shell hides in the surroundings. when the sun goes down, a light projects the leopard print via the mirrors to the surrounding surfaces.
stands and lamps
location: zurich switzerland, 2018
context: stands to hold reflectors and custom made lamps
idea: living space blends into a photo studio then melts into an exhibition venue. wooden stands hold reflectors for shootings as well as linear lamps for dinners and vernissages. by rotation, the stands change function enabling a variety of uses; a solo or group lamp for a solo or group moment, or support foam boards to separate light from dark. a tribute to the coexistence of private, professional and public life in a united space.
office kühne wicki
location: zurich switzerland, 2018
context: office furniture for a think tank on the future
idea: scenarios and stories arise in focused working atmospheres as well as in collaborative discussions. to enable both in the limited space of a charming new office in a side street, tables need to be folded away flexibly in one fluid movement. standard folding legs attached to cuboid black shelves receive an uplift with a coat of pink colour.
chalet marceline
location: lauenensee switzerland, 2017
context: designing family holiday home
collaboration with jaggi + partner ag
idea: the old farmhouse, built in1614, had to be saved from eventual and absolute decay. the original wooden construction is renovated with a lot of passion and attention to detail. all new installations, including a small annex to the north of the building, are designed to be simple and functional and to be a synthesis of form with the historical remains.
[images: mpho mokgadi]
hotelier
location: zurich switzerland, 2017
context: piece of furniture for a private home
idea: folders, pens and paper need a new shelter in a graphic designer’s home. inspired by an old picture of a cabinet in a hotel room, this small piece of furniture was a custom-made commission. a shining sun, a dash of postmodernity, complements the classy black and white cube.
bookshelf
location: zurich switzerland, 2016
context: bookshelf for a private flat
idea: 28 metres of books find place in a shelf tailored to fit the exact dimensions of the living room. repeating plywood modules are easily assembled into the wall-to-wall library.
office flx labs
location: zurich switzerland, 2014
context: office furniture commissioned by flx labs
idea: when the web design agency flx labs moved into a new space, they needed a conference table, a small kitchen, movable office plants, storage space and sound absorbing panels. we design these objects, focusing on the combination of materials and the flexibility of the furniture.
bar theater neumarkt
location: zurich switzerland, 2014
context: new bar for the lobby area of theater neumarkt
idea: turquoise metal frames, fireproof industrial cement boards and onyx marble from verona are combined to make up the new bar of theater neumarkt. reducing the existing bar counter by one third, we make space for a seat shaped like mini amphitheatre.
stairs to the balcony
location: zurich switzerland, 2014
context: stairs for literaturhaus zurich
idea: we are commissioned by the literaturhaus zurich to invent a set of space-saving stairs which will give access to a balcony with fantastic views over the city and the river. narrow steps, supported by a subtle wooden structure, link the workspace under the roof with the outside.
house of switzerland
location: nomadic, 2014 -
context: temporary pavillion, housing a variety of uses
collaboration with spillmann echsle architects
idea: for the federal department of foreign affairs we design a mobile structure for switzerland together with spillmann echsle architects. in various factories around the country the modular elements of our house get produced and go on their journey to the first destination in russia.
[images production: demetris shammas and achilleas xydis]
awards: «best architects» 2016, «german design award» 2017.
copyrights: ortreport