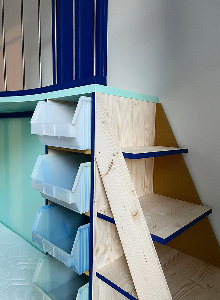
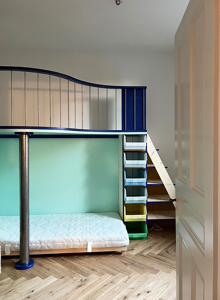
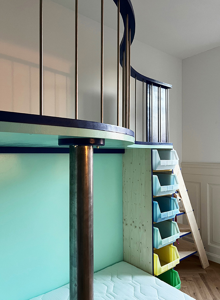
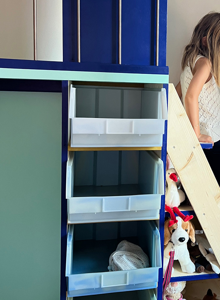
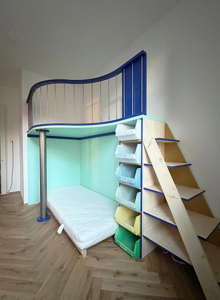
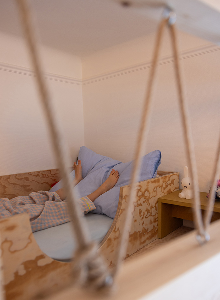
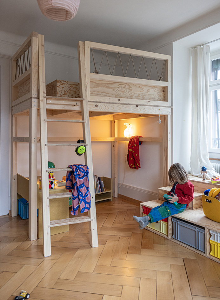
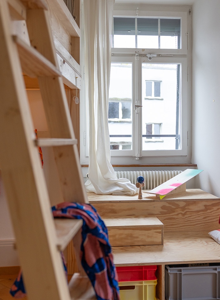
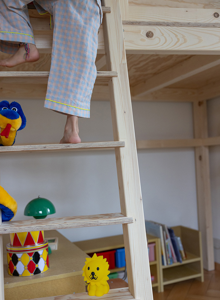
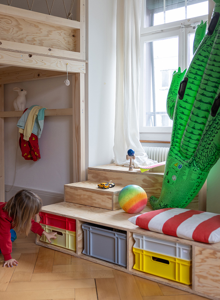
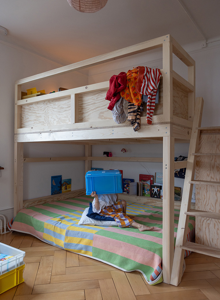
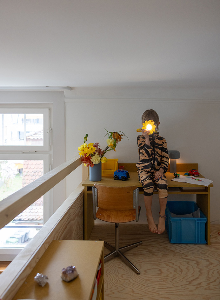
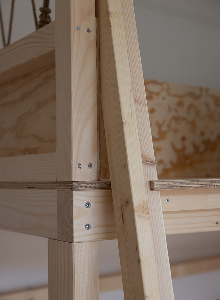
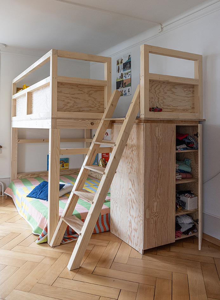
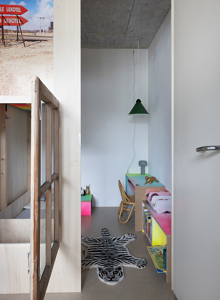
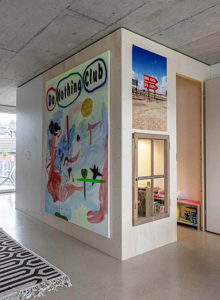
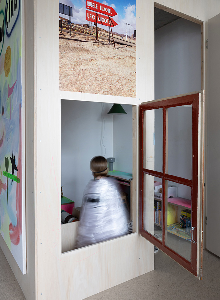
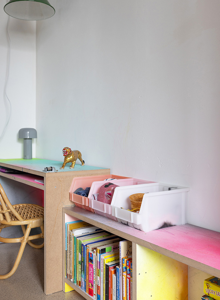
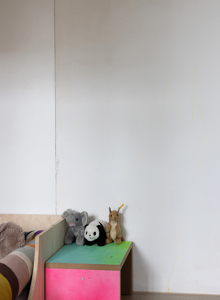
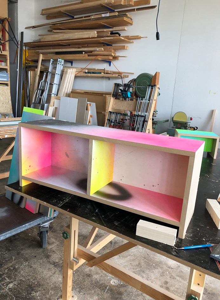
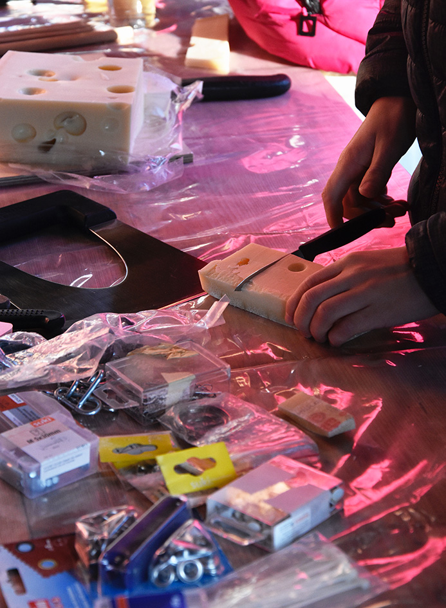
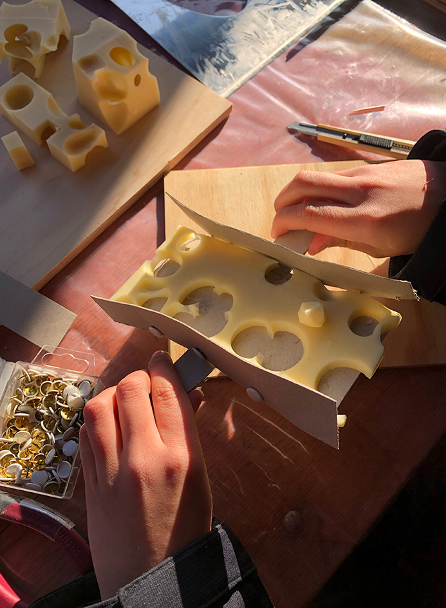
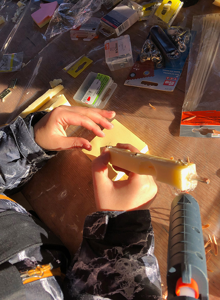
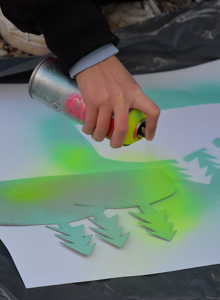
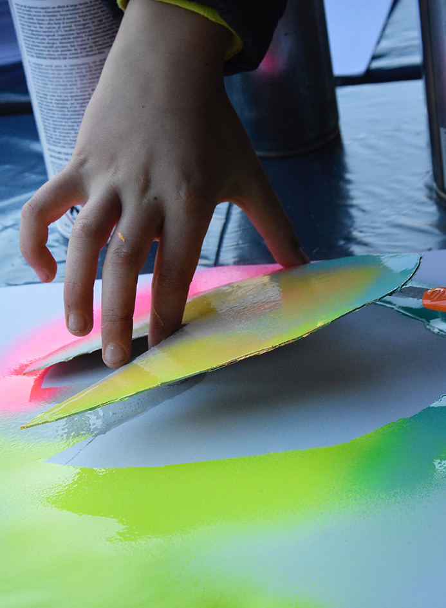
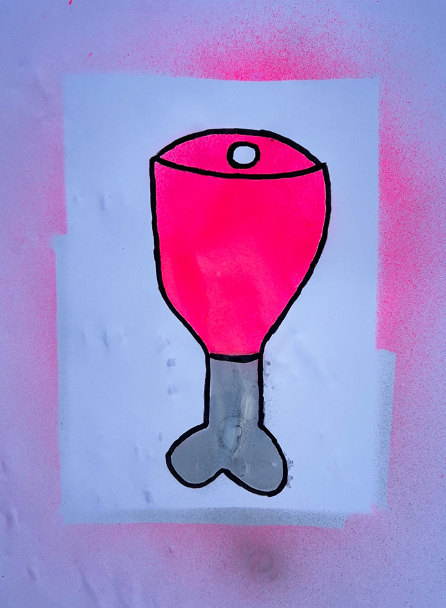
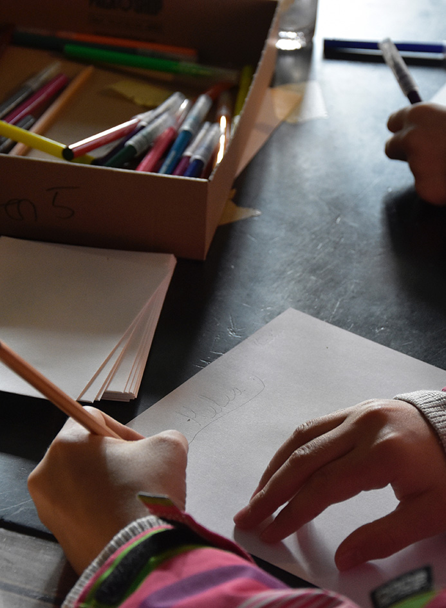
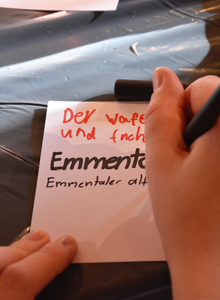
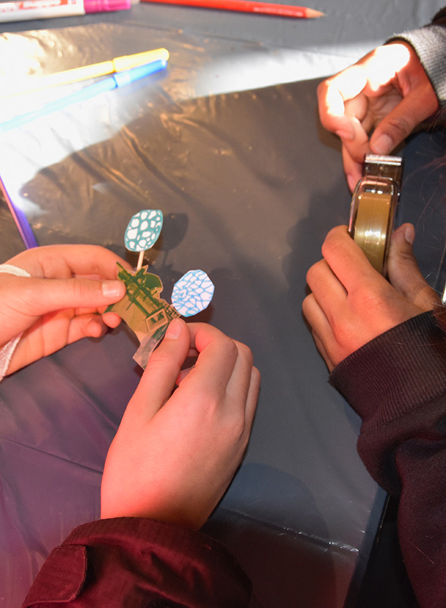
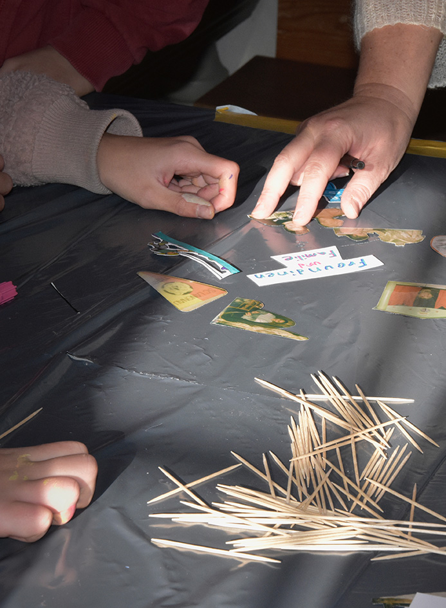
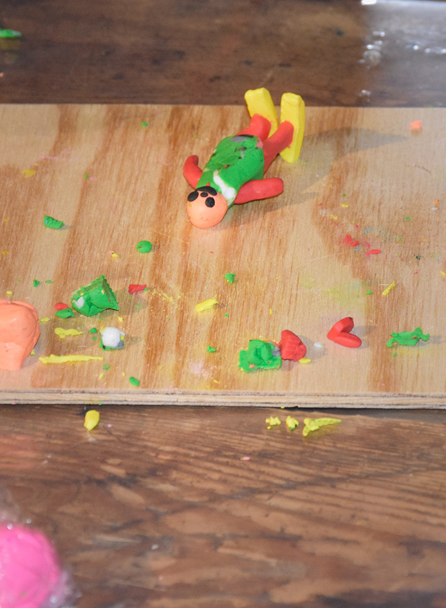
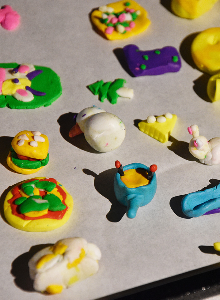
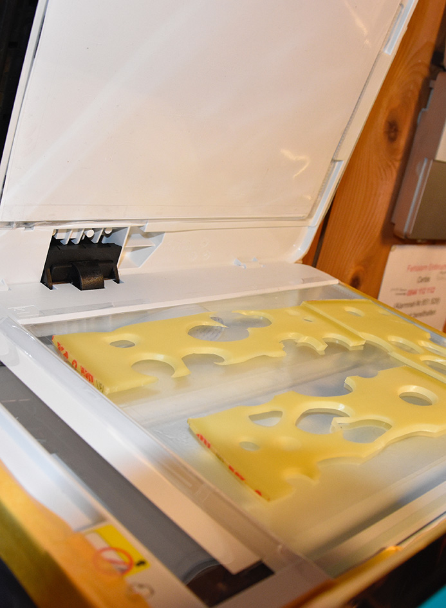
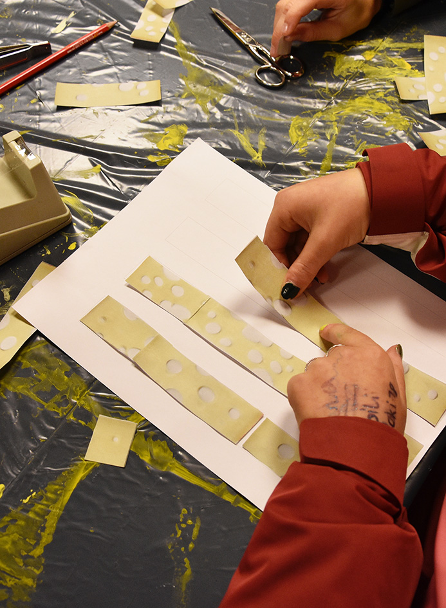
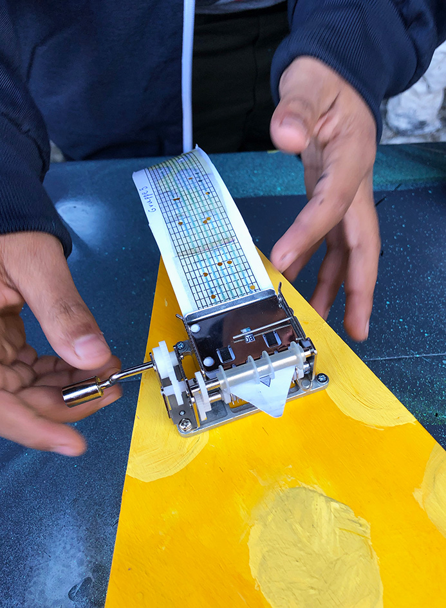
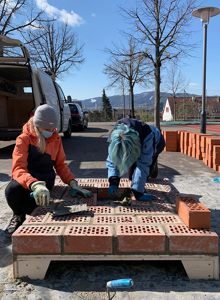
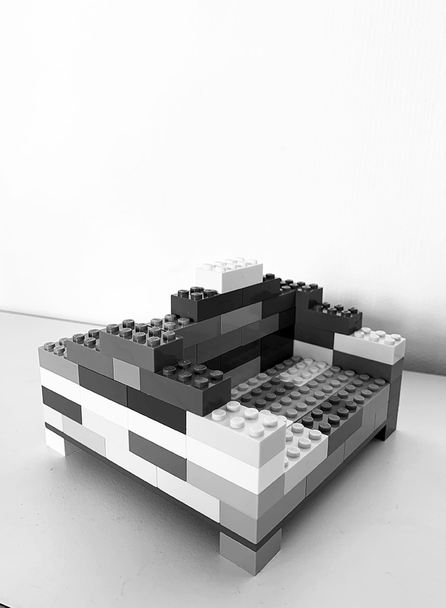
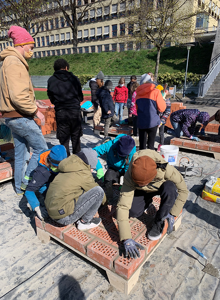
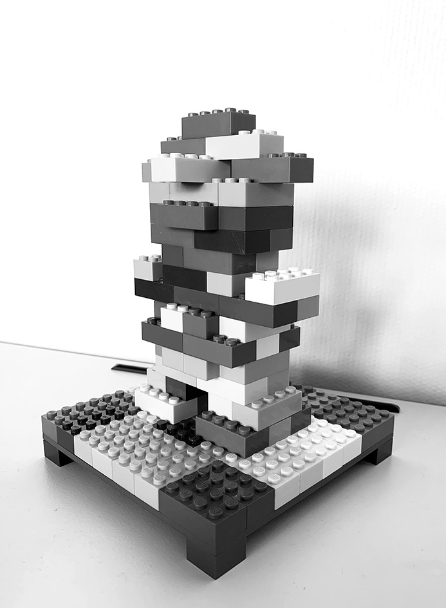
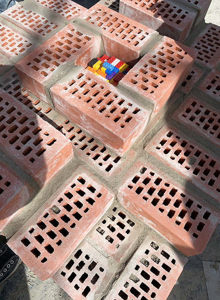
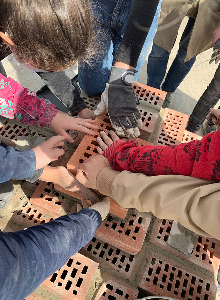
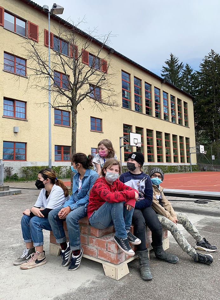
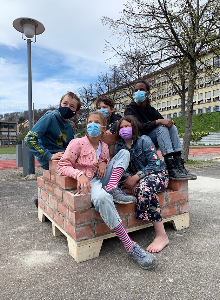
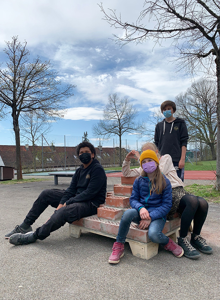
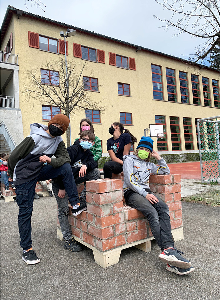
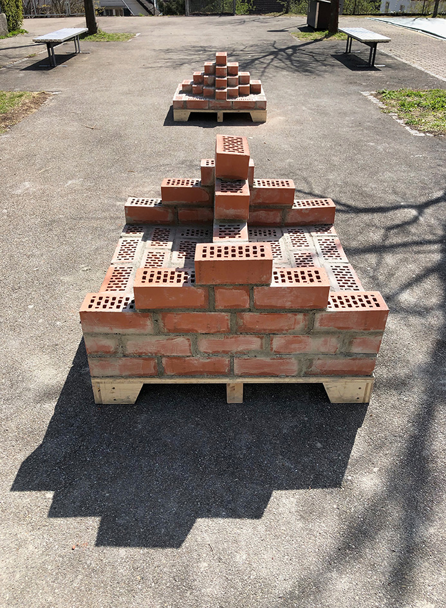
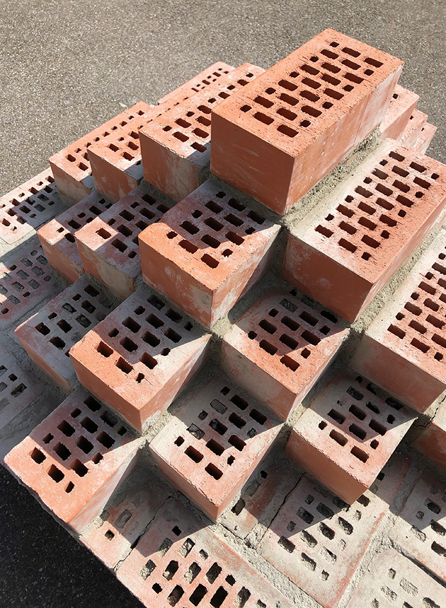
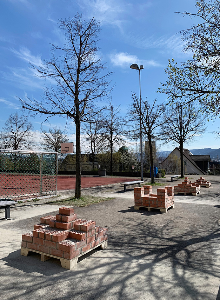
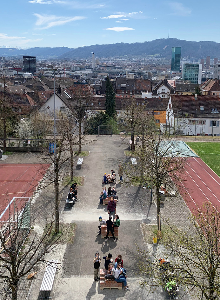
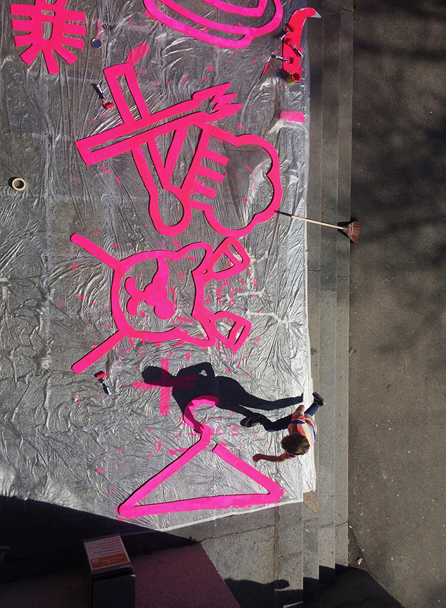
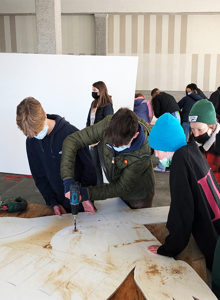
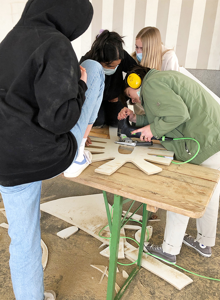
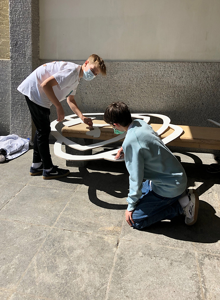
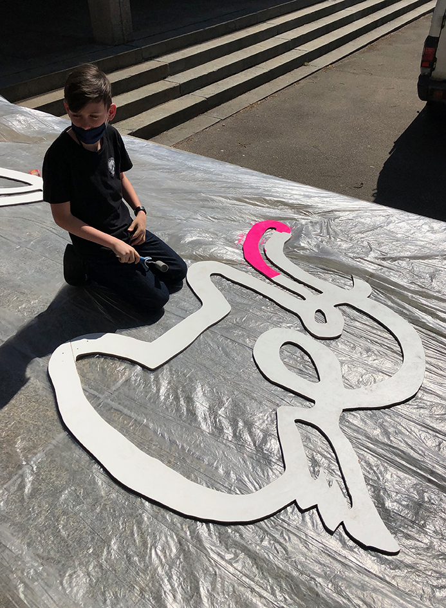
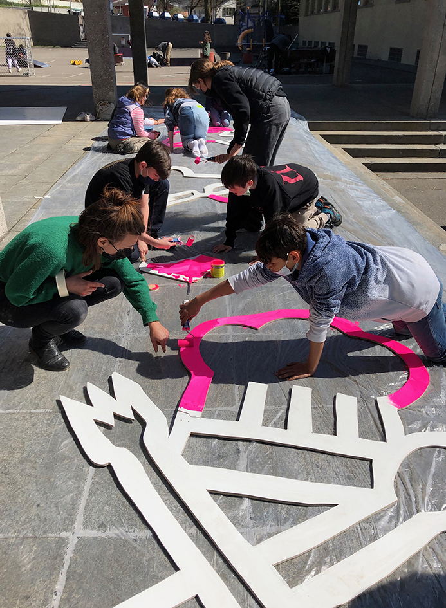
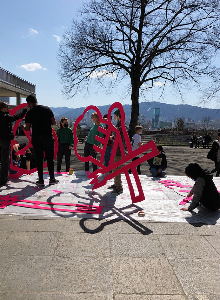
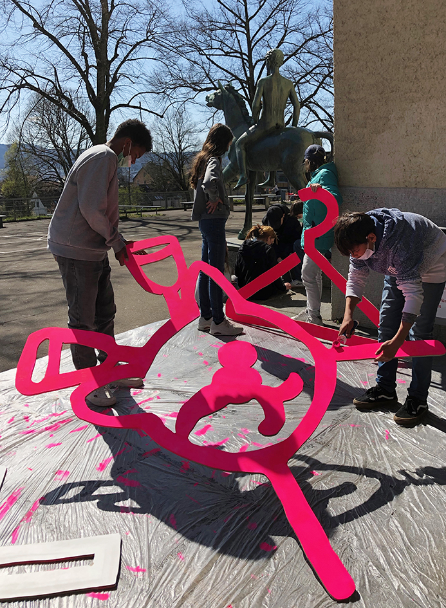
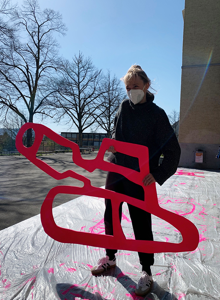
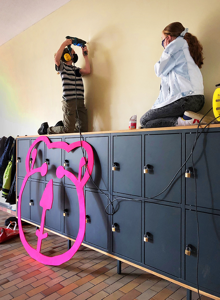
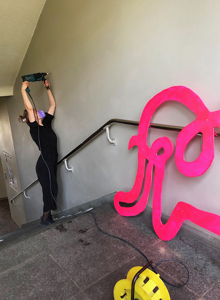
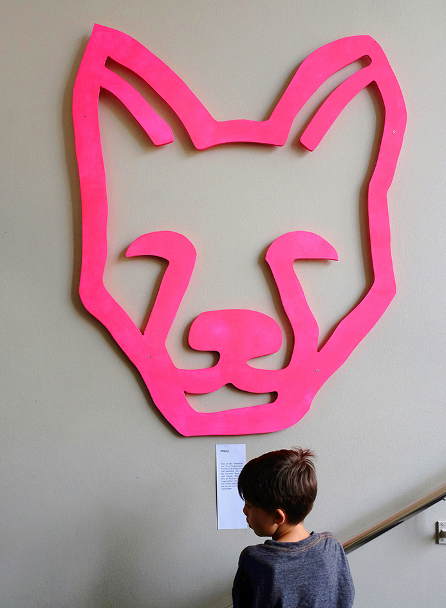
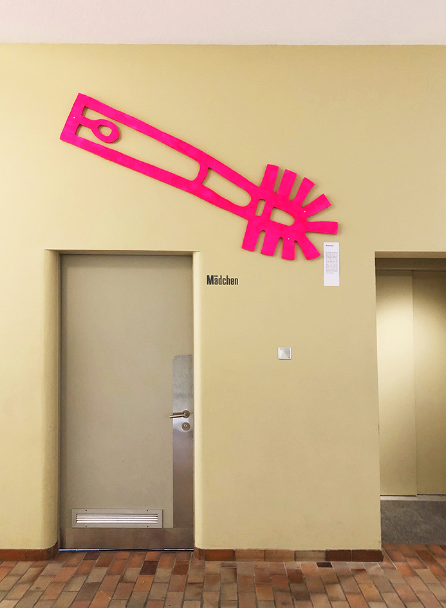
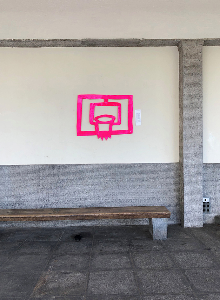
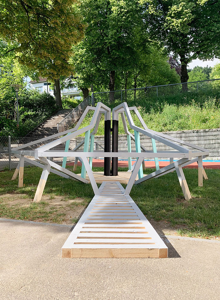
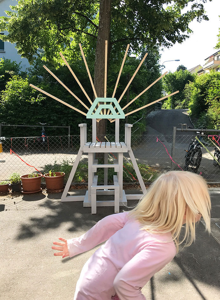
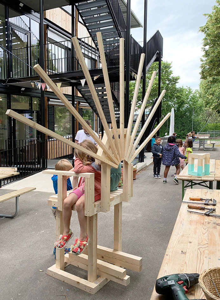
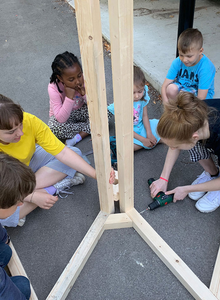
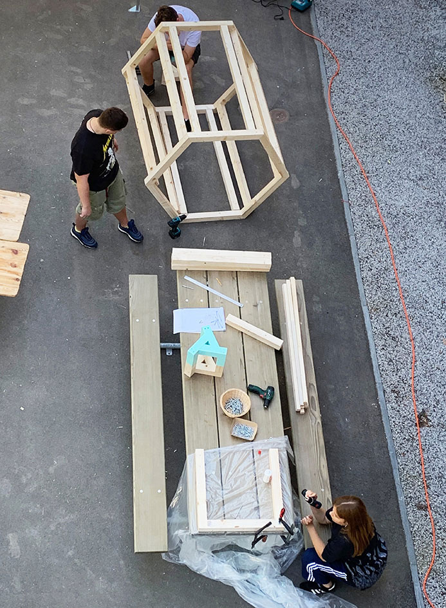
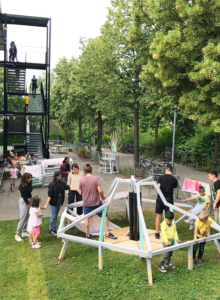
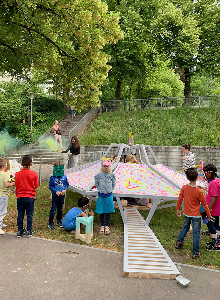
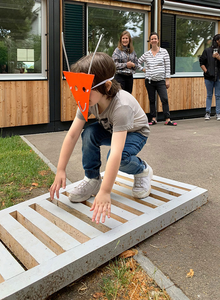
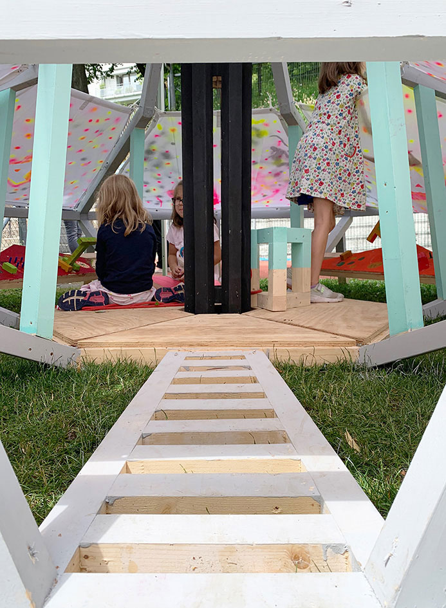
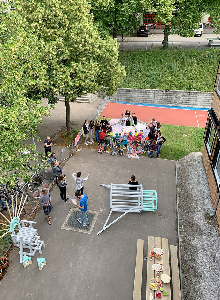
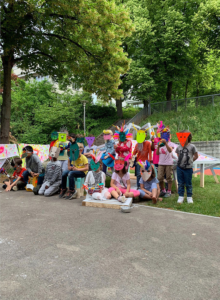
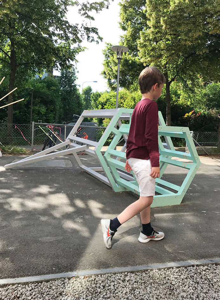
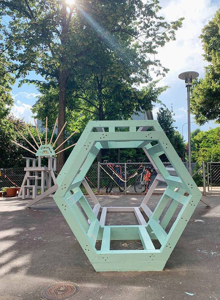
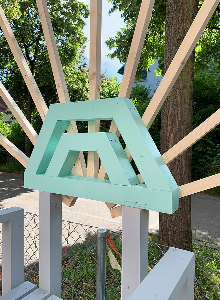
curve and colors
location: zurich switzerland, 2024
context: makeover to give more space to a small room
idea: a small room for a small person becomes happy and chic using only existing leftover material in order to save resources and be as planet compatible as possible. the organic curve creates additional space for playing and partially covers the bed, the staircase doubles as a shelf, making the best possible use of the available space. a sculptural setting using simple means that gives the small room a touch of grandeur.
two in one
location: zurich switzerland, 2024
context: conversion of one room into two children's rooms in a beautiful old apartment
idea: families grow, in this case the third child is on the way and the apartment with three rooms is no longer able to cope with the new requirements. it's time to organize the children's room better and create two extensions, each with two floors designed to gain more space, based on the character and needs of the two little girls. one child sleeps upstairs and paints and crafts downstairs in a slightly more open landscape of elements that extends into the window niche. the other child sleeps downstairs and can retreat to her private space upstairs, a platform with a table, shelf and lots of pillows to snuggle up on while reading books and listening to stories.
[images: hanna büker]
tiny little room
location: zurich switzerland, 2023
context: built-in of a mini children's room in a small apartment for better quality of everyday life
idea: many large cities suffer from a housing shortage, as does our home city of zurich. living with three people in 50 square meters has an expiry date and to bridge the time until a better living situation is available, 3 square meters of living room are transformed into a mini children's room. a 1.8m long and 1.8m wide wooden cube, a recycled window and an old door create a warm little home, furnished with a small bed, a table and a bookshelf. a space upgrade that offers more relaxation and privacy for the whole family.
[images: hanna büker]
cheese workshop
location: langnau im emmental switzerland, 2022
context: workshop with kids of two local schools
idea: the emmental valley is not only home to world-famous cheese, but also home to a show dairy, a local museum and importantly, many children who grow up in this unique region. let's try to dive into their souls to find out what is on in the young emmental mind and how cheese fits into their everyday lives. in an open-ended lab with six tasks, participants discover new things that can be done with old cheese. how does it sound when the holes in the cheese become musical notes and which grafitti tag best represents your own village? the results serve as a pool of inspiration for the development of a participatory sculpture for the region.
brick loungers
location: zurich switzerland, 2021
context: workshop to build outdoor furniture for a schoolyard
collaboration with naomi eggli
idea: the workshop starts with the task of mapping everything the schoolyard has to offer. as yet unfulfilled wishes and needs of the school kids were dreamed up in utopian sketches. the fantasies are then reduced into forms commensurate with the use of lego blocks. the lego block forms are transformed into bricks, and four platforms of 1x1 m are slowly built up. 30 sacks of mortar, 380 bricks and a lot of muscle power are transformed into abstract lounge sculptures. reminiscent of benches, columns and pyramids, the outdoor furniture inspires an open, undefined use discovered by the young creators and their friends.
wayfinders
location: zurich switzerland, 2021
context: workshop to design a new wayfinding system for a school
collaboration with naomi eggli
idea: what are the most important spaces for a school? teachers' room and library? or much more a place to share secret videos? or the hidden bunker that is always locked? teenagers discuss their favorite fictional and real places and translate them into objects. in parallel the people most important to them and their characters are represented through animals. with just a few strokes, reduced sketches are put down on paper. these pictograms are blown up large, transferred to wooden panels and painted neon pink. together the objects and animals form a subjective, intuitive network of places and people, making the inner core of everyday school life visible to the outside world.
ufo playground
location: zurich switzerland, 2019
context: workshop to design and build a playground
idea: twenty teenagers and twenty kindergarten kids form a taskforce to envision and realize a playground for their school. sketches and mock-ups of utopian dreams are analyzed and discussed to find a common theme for the design process. the older participants build a ufo as a shelter, a space shuttle to climb on, a galaxy to balance and a throne to play politics in a far away nation, while the young wildings fabricate alien masks, alien pets and a cockpit for the ufo. the imaginative world is created out of recycled wood from the waste of the «unfluencer» installation.
copyrights: ortreport